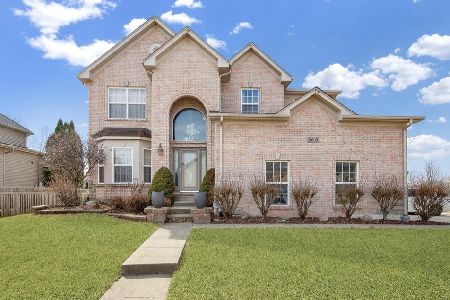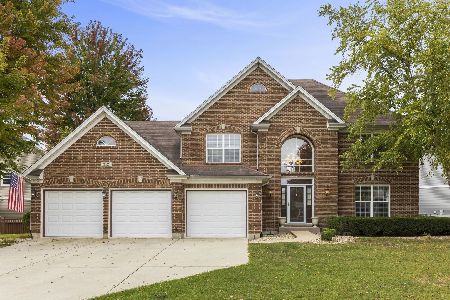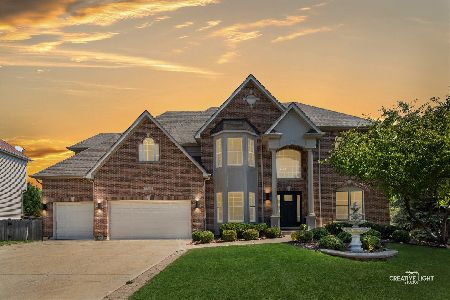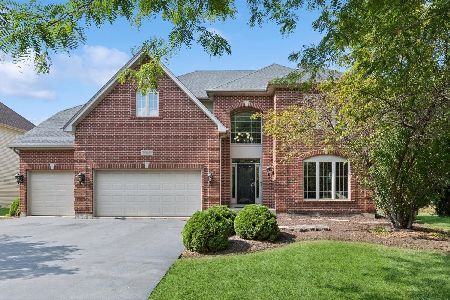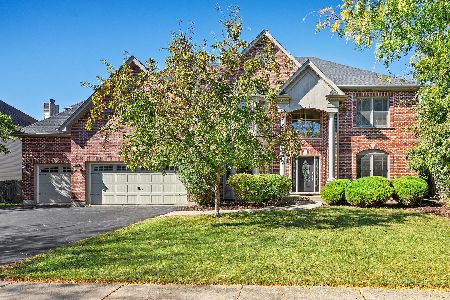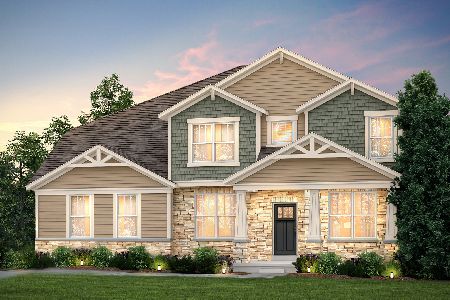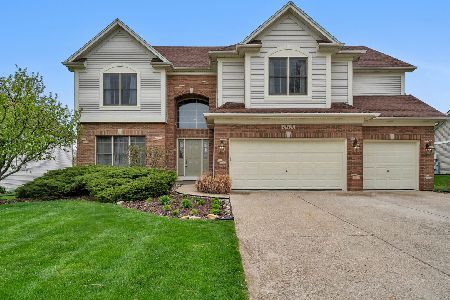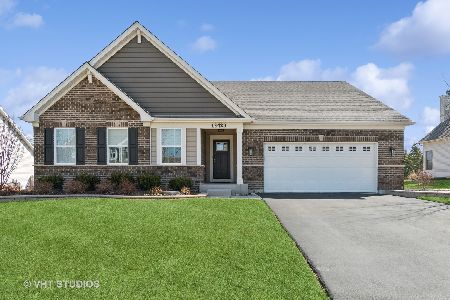13415 Summergrove Drive, Plainfield, Illinois 60585
$510,000
|
Sold
|
|
| Status: | Closed |
| Sqft: | 3,586 |
| Cost/Sqft: | $145 |
| Beds: | 5 |
| Baths: | 4 |
| Year Built: | 2007 |
| Property Taxes: | $10,623 |
| Days On Market: | 1512 |
| Lot Size: | 0,25 |
Description
Great value for ready to move into home. The essence of Grande Park is captured with in this stunning, one owner Home. You'll be amazed with the soaring open space of approximate, 3,586 Square Feet, well planned floor plan. First floor Principal Suite, walk-in closet, soaked tub, private entry to court yard, (flexible area,) that can be use for today's home office. Entertain in uncrowned comfort in this, high ceiling, Dining room with a double sided Fireplace, that works for two or ten. The great room is highlighted by (spiral open,) staircase leading to the Loft. Contemporary Kitchen has island eating area for impromptu meals or buffet. There's no telling what you'll cook up in this dream Kitchen. Multi-purpose den could service as guest room, office or hobby room. Upstairs loft is big enough for a pool table rec area. Sumptuous comfort and coziness characterize the four upstairs bedrooms. Convenient, Elementary and Middle Schools, on site. Oswego School District #308. Quick close and move-in ready. Improvements: Roof 2020-Carpeting 2020- one AC 2021-Grandee Park community" is packed with amenities: 3 pools, clubhouse, miles of walking trails, sport courts, ball fields, ponds, and sled hill. Active homeowners association through out the year. Quick close, move-in ready, homes shows beautiful. Stunning home, you won't be disappointed.
Property Specifics
| Single Family | |
| — | |
| Contemporary,Traditional | |
| 2007 | |
| Full | |
| — | |
| No | |
| 0.25 |
| Kendall | |
| Grande Park | |
| 84 / Monthly | |
| Clubhouse,Pool | |
| Public | |
| Public Sewer | |
| 11218232 | |
| 0336381004 |
Nearby Schools
| NAME: | DISTRICT: | DISTANCE: | |
|---|---|---|---|
|
Grade School
Grande Park Elementary School |
308 | — | |
|
Middle School
Murphy Junior High School |
308 | Not in DB | |
|
High School
Oswego East High School |
308 | Not in DB | |
Property History
| DATE: | EVENT: | PRICE: | SOURCE: |
|---|---|---|---|
| 3 Nov, 2021 | Sold | $510,000 | MRED MLS |
| 24 Sep, 2021 | Under contract | $519,000 | MRED MLS |
| 14 Sep, 2021 | Listed for sale | $519,000 | MRED MLS |

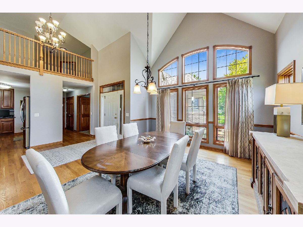
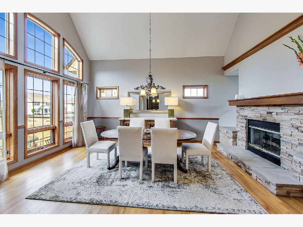
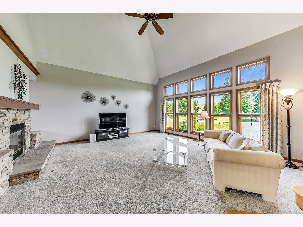
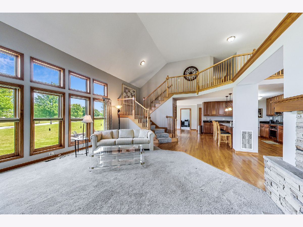
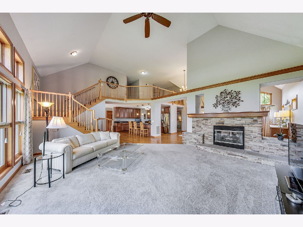
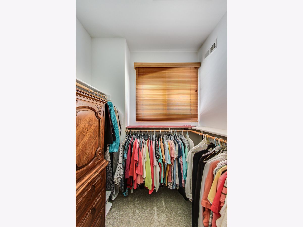
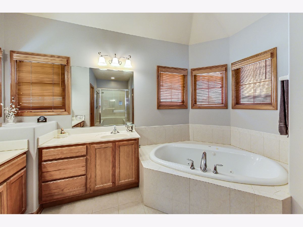
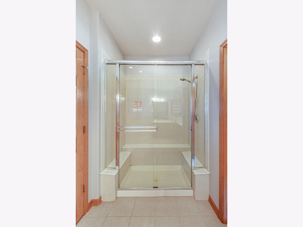
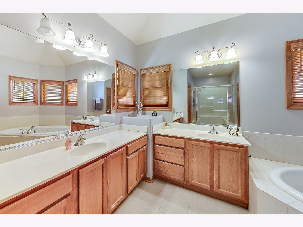
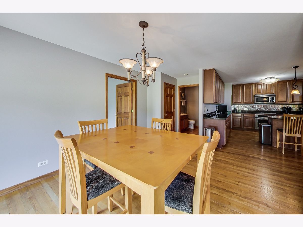
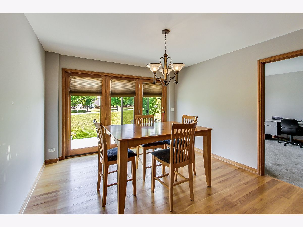
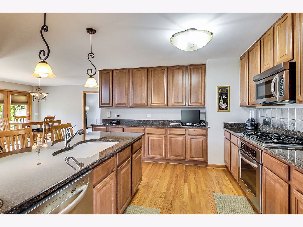
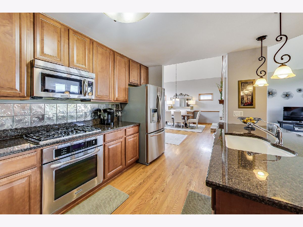
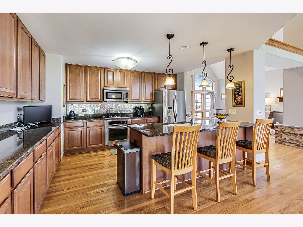
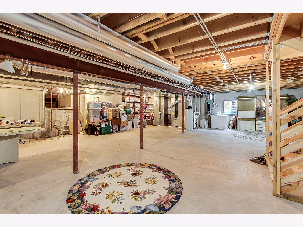
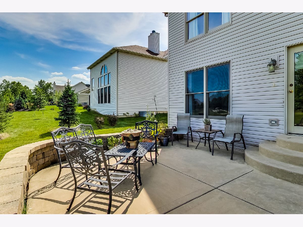
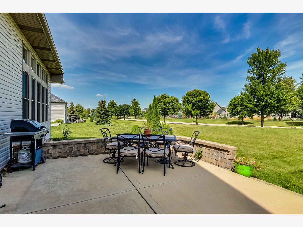
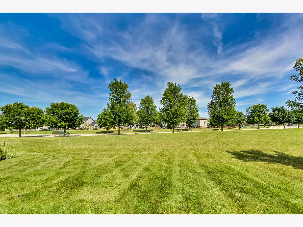
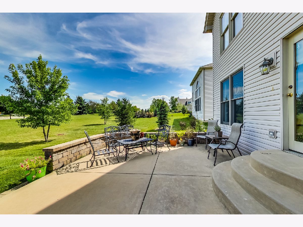
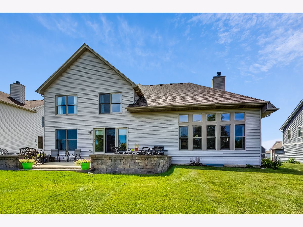
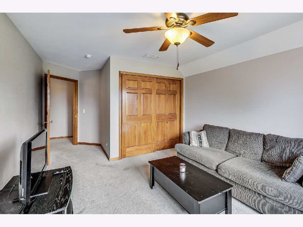
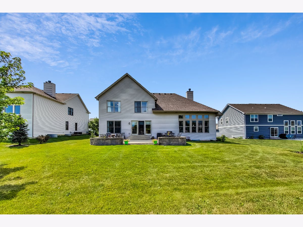
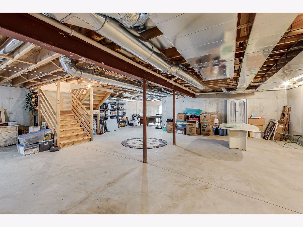
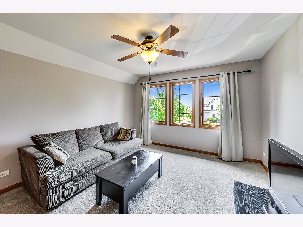
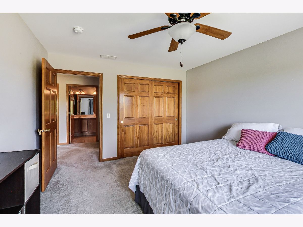
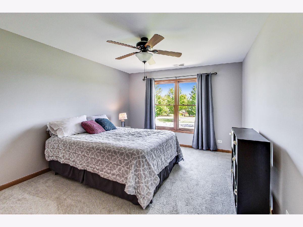
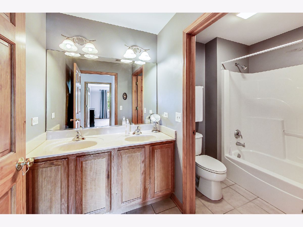
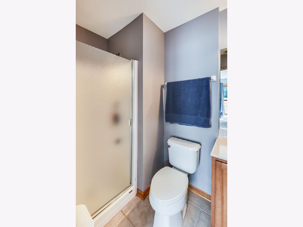
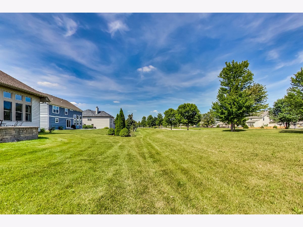
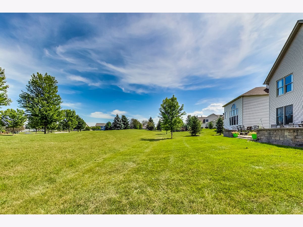
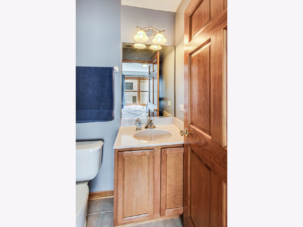
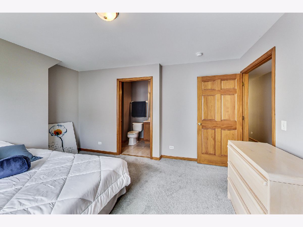
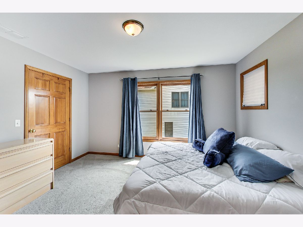
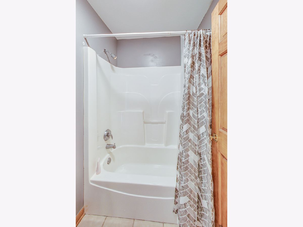
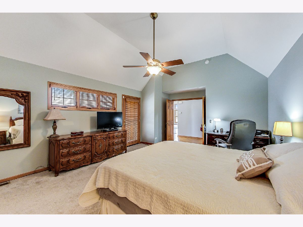
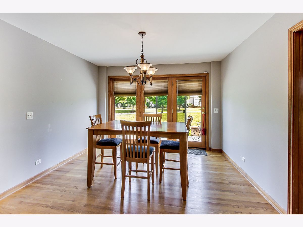
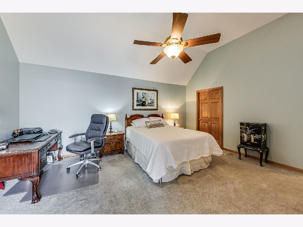
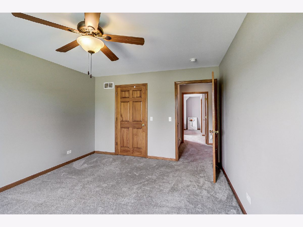
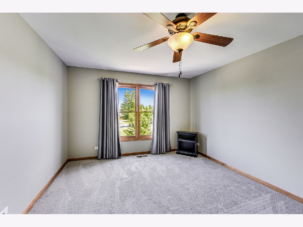
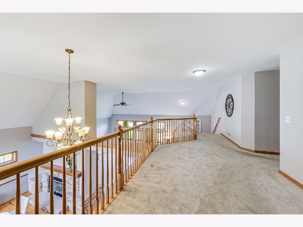
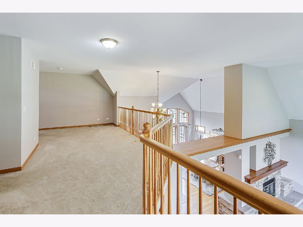
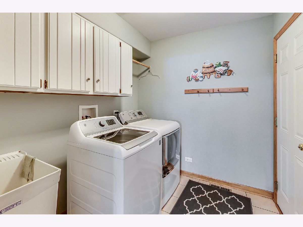
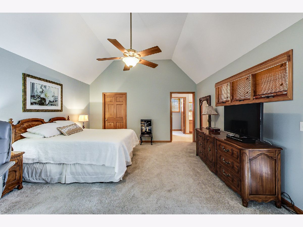
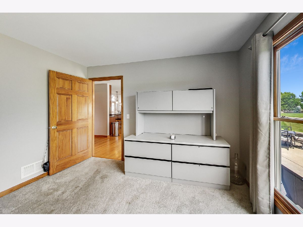
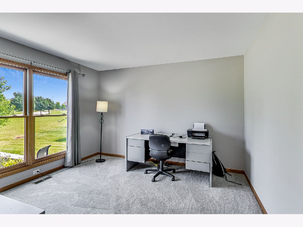
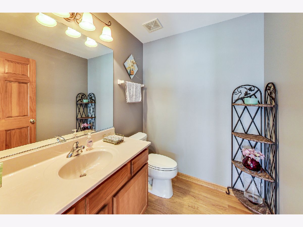
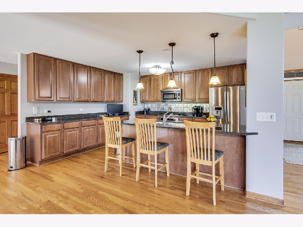
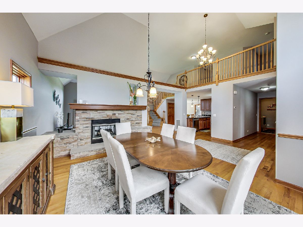
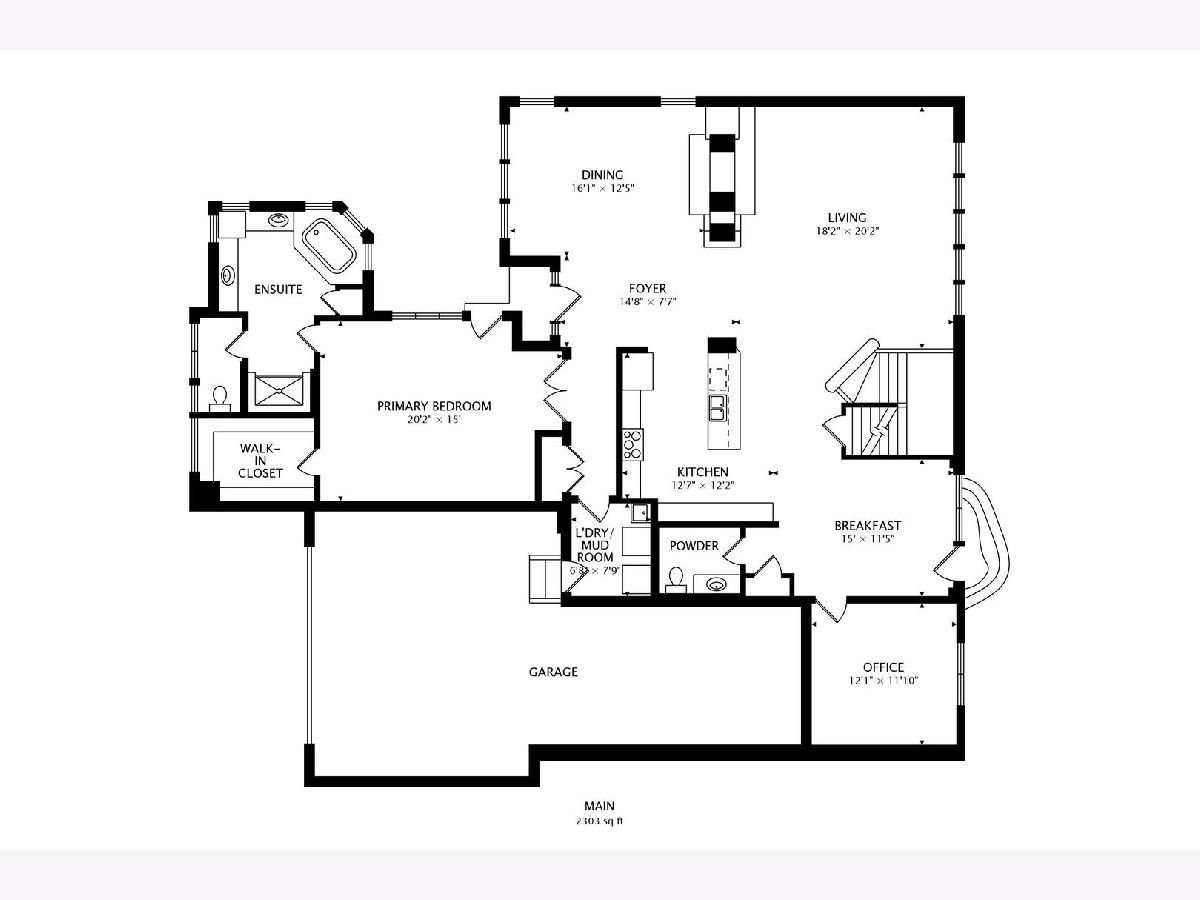
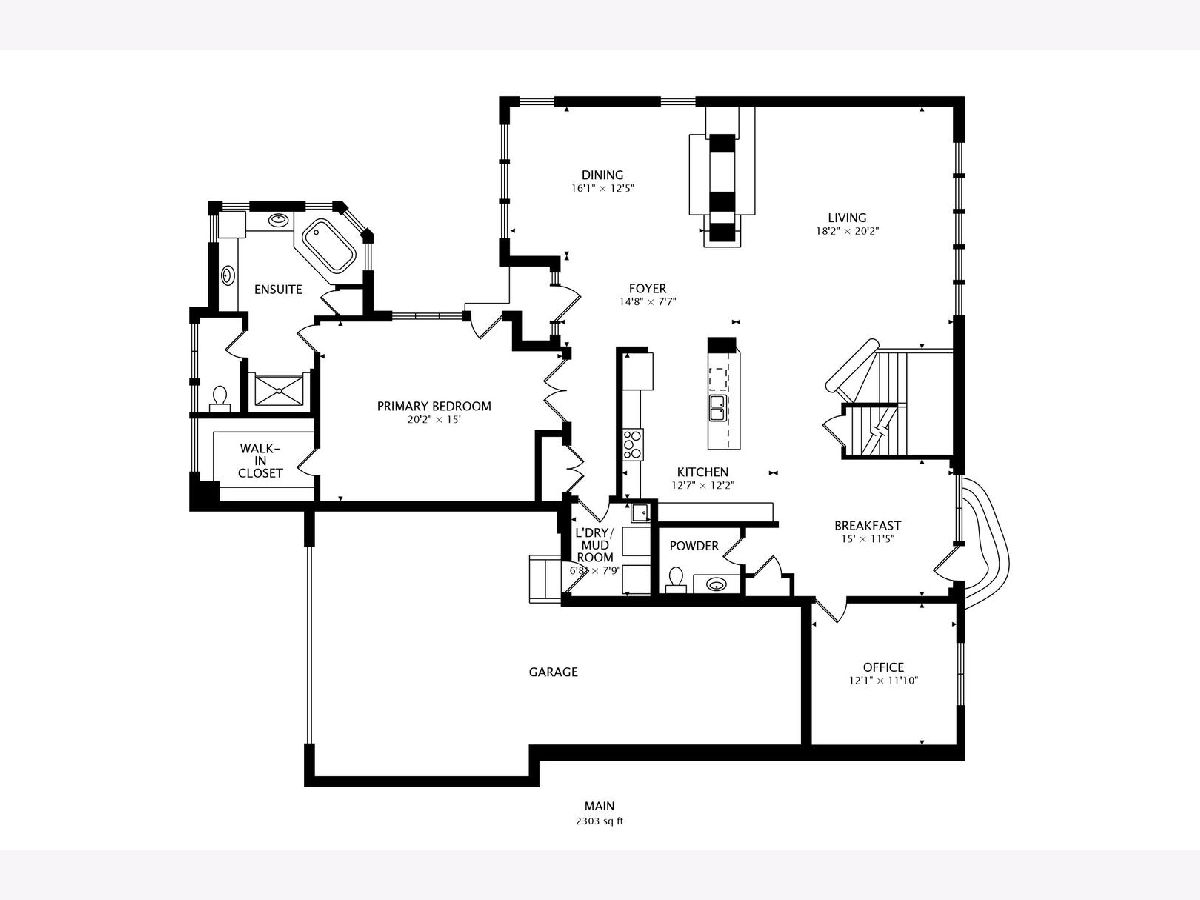
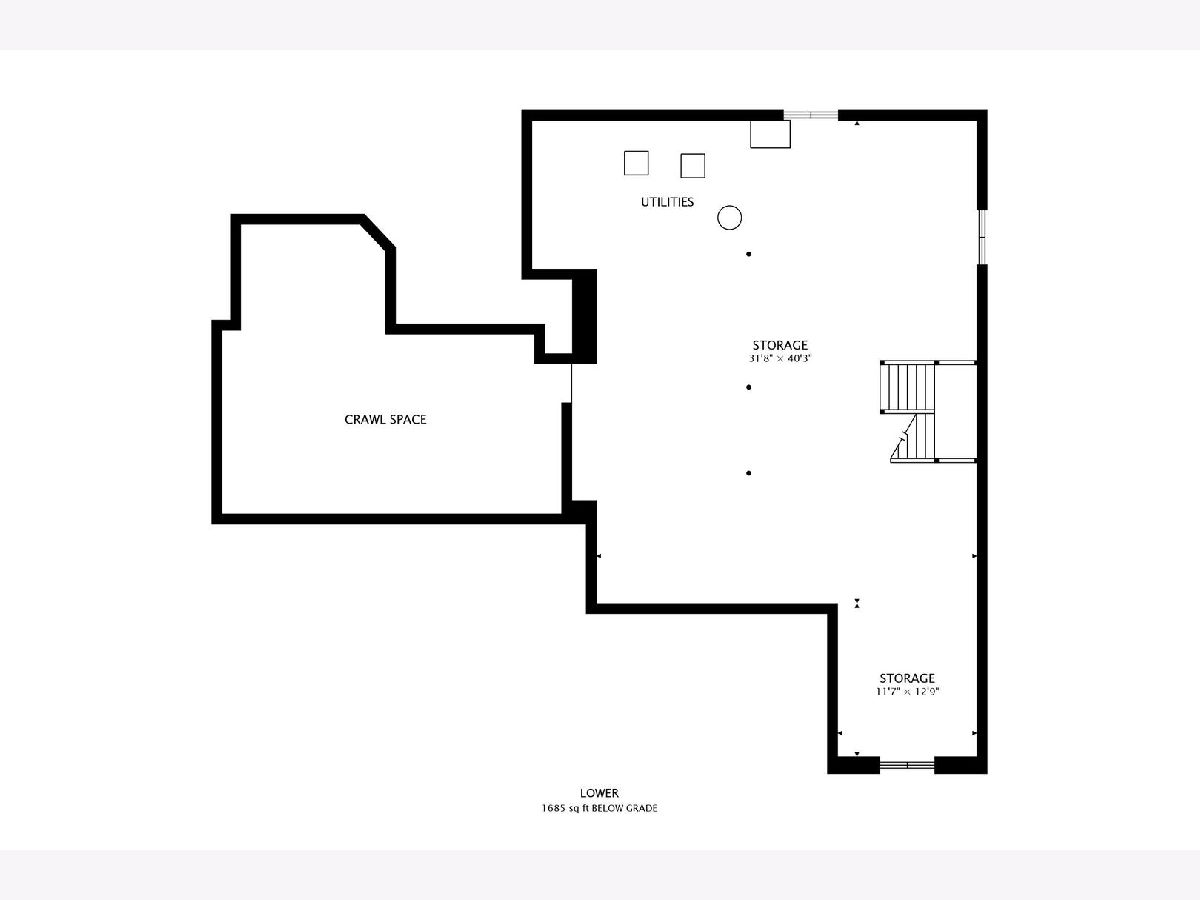
Room Specifics
Total Bedrooms: 5
Bedrooms Above Ground: 5
Bedrooms Below Ground: 0
Dimensions: —
Floor Type: Carpet
Dimensions: —
Floor Type: Carpet
Dimensions: —
Floor Type: Carpet
Dimensions: —
Floor Type: —
Full Bathrooms: 4
Bathroom Amenities: Whirlpool,Separate Shower,Double Sink,Soaking Tub
Bathroom in Basement: 0
Rooms: Bedroom 5,Office
Basement Description: Unfinished,Crawl
Other Specifics
| 3 | |
| Concrete Perimeter | |
| Concrete | |
| Patio, Storms/Screens | |
| Landscaped,Sidewalks,Streetlights | |
| 87 X 130 | |
| — | |
| Full | |
| Vaulted/Cathedral Ceilings, Hardwood Floors, First Floor Bedroom, In-Law Arrangement, First Floor Laundry, First Floor Full Bath, Walk-In Closet(s), Ceiling - 10 Foot, Open Floorplan, Some Carpeting, Some Window Treatmnt, Some Wood Floors, Drapes/Blinds, Granite Co... | |
| Double Oven, Range, Microwave, Dishwasher, Refrigerator | |
| Not in DB | |
| — | |
| — | |
| — | |
| Gas Log, Gas Starter |
Tax History
| Year | Property Taxes |
|---|---|
| 2021 | $10,623 |
Contact Agent
Nearby Similar Homes
Nearby Sold Comparables
Contact Agent
Listing Provided By
Fathom Realty IL LLC

