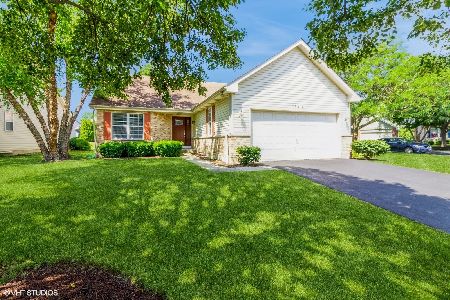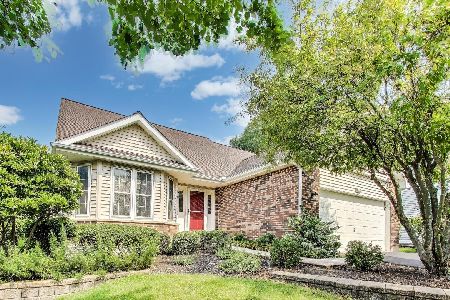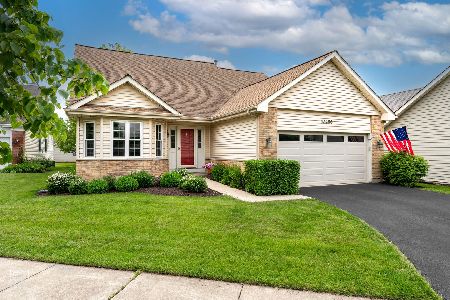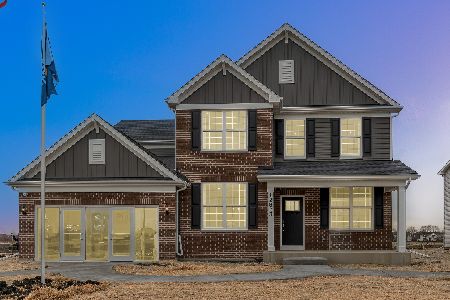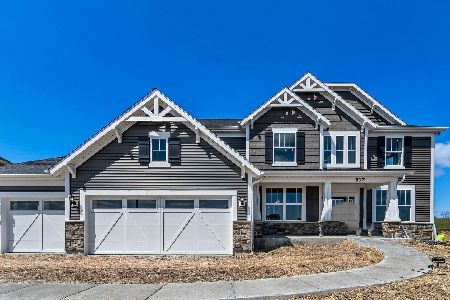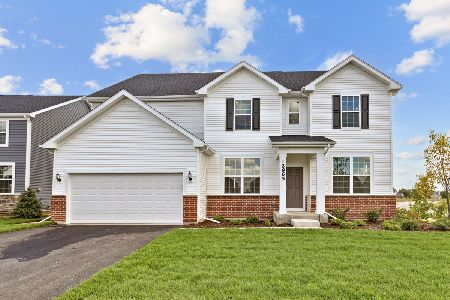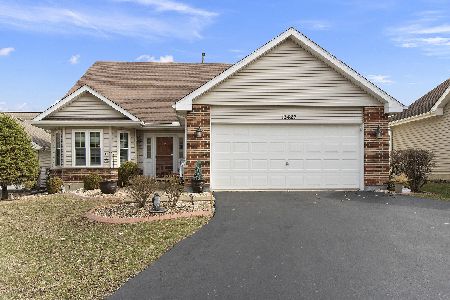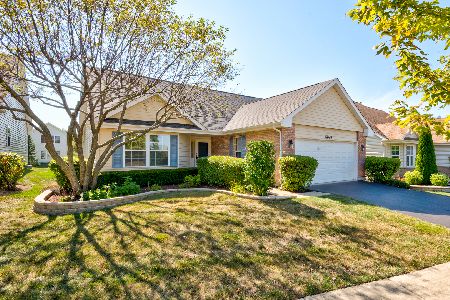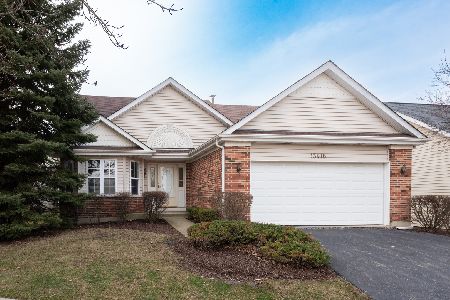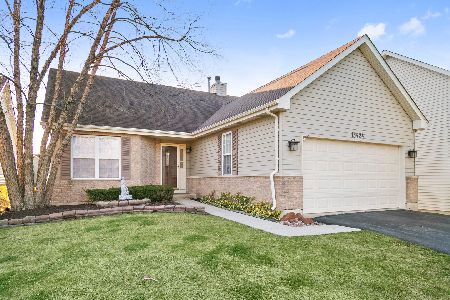13415 Tall Pines Lane, Plainfield, Illinois 60544
$157,000
|
Sold
|
|
| Status: | Closed |
| Sqft: | 1,663 |
| Cost/Sqft: | $94 |
| Beds: | 2 |
| Baths: | 2 |
| Year Built: | 1990 |
| Property Taxes: | $3,386 |
| Days On Market: | 3634 |
| Lot Size: | 0,00 |
Description
2BR, 2BTH, single family RANCH home in Plainfield's AGE 55+ Carillon needs handyman's finishing touches to make it a great buy! This BURTON MODEL is a SHORT SALE which is being sold "AS IS." Good size dining/living rooms will accommodate many guests. This home has a LARGE KIT that has a PANTRY, BAYED DINETTE, FAN w/LIGHTS, & conveniently placed appliances for space utilization! CERAMIC floors in entry (some need replacing) KIT/DINING/LIING rooms have VAULTED CEILINGS! Master BR suite has an overhead FAN, a large walk-in closet, & attached PRIVATE BTH w/separate shower PLUS SOAKING tub, grip bars, a 2 bowl sink, & a LINEN CLOSET, too! 2nd BR also has a FAN! 2nd BTH has tub/shower combo w/grip bars! LARGE laundry room is conveniently located off the foyer! Straight drive into a 2 car garage that has shelving, work bench. Cosmetic touches (paint, carpeting, bath room repairs & some flooring, PLUS a refrigerator) are needed. Good floor plan! HUD has SET a FIRM PRICE of $157,000.
Property Specifics
| Single Family | |
| — | |
| Ranch | |
| 1990 | |
| None | |
| BURTON | |
| No | |
| — |
| Will | |
| Carillon | |
| 87 / Monthly | |
| Insurance,Clubhouse,Exercise Facilities,Pool,Lawn Care,Scavenger,Snow Removal | |
| Public | |
| Public Sewer | |
| 09063220 | |
| 1202314790030000 |
Property History
| DATE: | EVENT: | PRICE: | SOURCE: |
|---|---|---|---|
| 23 Dec, 2016 | Sold | $157,000 | MRED MLS |
| 26 Aug, 2016 | Under contract | $157,000 | MRED MLS |
| — | Last price change | $165,000 | MRED MLS |
| 12 Oct, 2015 | Listed for sale | $155,000 | MRED MLS |
Room Specifics
Total Bedrooms: 2
Bedrooms Above Ground: 2
Bedrooms Below Ground: 0
Dimensions: —
Floor Type: Carpet
Full Bathrooms: 2
Bathroom Amenities: Separate Shower
Bathroom in Basement: 0
Rooms: Breakfast Room
Basement Description: None
Other Specifics
| 2 | |
| Concrete Perimeter | |
| Asphalt | |
| — | |
| Irregular Lot | |
| 50X109X52X130 | |
| — | |
| Full | |
| First Floor Bedroom, First Floor Laundry, First Floor Full Bath | |
| Range, Dishwasher, Washer, Dryer, Disposal | |
| Not in DB | |
| Clubhouse, Pool, Sidewalks, Street Lights, Street Paved | |
| — | |
| — | |
| — |
Tax History
| Year | Property Taxes |
|---|---|
| 2016 | $3,386 |
Contact Agent
Nearby Similar Homes
Nearby Sold Comparables
Contact Agent
Listing Provided By
RE/MAX Action

