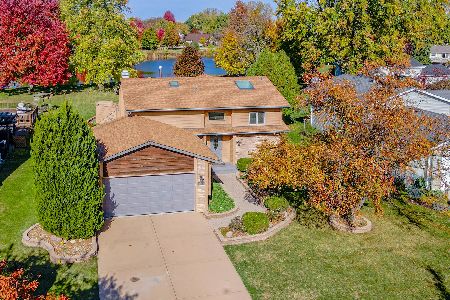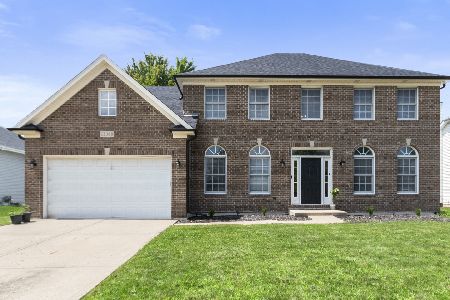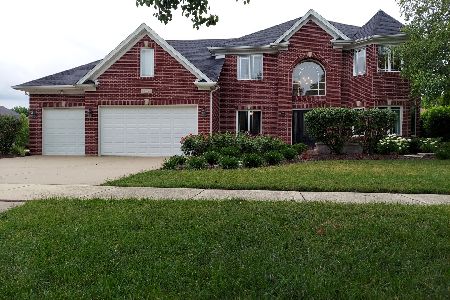13416 Ione Street, Plainfield, Illinois 60585
$307,000
|
Sold
|
|
| Status: | Closed |
| Sqft: | 3,514 |
| Cost/Sqft: | $91 |
| Beds: | 4 |
| Baths: | 3 |
| Year Built: | 2002 |
| Property Taxes: | $10,644 |
| Days On Market: | 2699 |
| Lot Size: | 0,35 |
Description
WOW!!! MOTIVATED SELLERS!!! GOTTA GO!!! OVER 3500 square feet of HOME!!! Hardwood floors through first floor!!! Volume Ceilings and Archways!! Stainless Steel Appliances!! 6 panel doors!!! Master with tray ceiling, bay window, and TWO walk-in closets!! Master bath with whirlpool tub, separate shower, and dual vanity!! Generous secondary bedrooms AND a loft!! 1st floor den near THIRD FULL BATH!! HUGE unfinished basement with 9ft ceilings is pre-plumbed for additional bath. Large patio with awning!! Premium Cul de Sac lot is over 1/3 of an acre with 9 zone sprinkler system and attractive vinyl fencing. CLOSE TO PARKS, SCHOOLS, SHOPPING!!! HIGHLY DESIRABLE NORTH PLAINFIELD LOCATION!! HOME IS SOLID and being SOLD AS-IS!!!
Property Specifics
| Single Family | |
| — | |
| Contemporary | |
| 2002 | |
| Full | |
| SIERRA SPRINGS | |
| No | |
| 0.35 |
| Will | |
| Bronk Estates | |
| 250 / Annual | |
| Other | |
| Lake Michigan,Public | |
| Public Sewer, Sewer-Storm | |
| 10065863 | |
| 0701334520800000 |
Nearby Schools
| NAME: | DISTRICT: | DISTANCE: | |
|---|---|---|---|
|
Grade School
Eagle Pointe Elementary School |
202 | — | |
|
High School
Plainfield North High School |
202 | Not in DB | |
|
Alternate Elementary School
Heritage Grove Middle School |
— | Not in DB | |
Property History
| DATE: | EVENT: | PRICE: | SOURCE: |
|---|---|---|---|
| 19 Oct, 2018 | Sold | $307,000 | MRED MLS |
| 19 Sep, 2018 | Under contract | $319,500 | MRED MLS |
| — | Last price change | $324,500 | MRED MLS |
| 29 Aug, 2018 | Listed for sale | $324,500 | MRED MLS |
Room Specifics
Total Bedrooms: 4
Bedrooms Above Ground: 4
Bedrooms Below Ground: 0
Dimensions: —
Floor Type: Carpet
Dimensions: —
Floor Type: Carpet
Dimensions: —
Floor Type: Carpet
Full Bathrooms: 3
Bathroom Amenities: Whirlpool,Separate Shower,Double Sink
Bathroom in Basement: 0
Rooms: Loft,Office
Basement Description: Unfinished,Bathroom Rough-In
Other Specifics
| 3 | |
| Concrete Perimeter | |
| Concrete | |
| Patio, Porch, Storms/Screens | |
| Cul-De-Sac,Fenced Yard,Landscaped | |
| 18X27X125X100X91X130 | |
| Unfinished | |
| Full | |
| Vaulted/Cathedral Ceilings, Hardwood Floors, First Floor Laundry, First Floor Full Bath | |
| Range, Microwave, Dishwasher, Refrigerator, Washer, Dryer, Disposal, Stainless Steel Appliance(s) | |
| Not in DB | |
| Sidewalks, Street Lights, Street Paved | |
| — | |
| — | |
| Gas Log |
Tax History
| Year | Property Taxes |
|---|---|
| 2018 | $10,644 |
Contact Agent
Nearby Similar Homes
Nearby Sold Comparables
Contact Agent
Listing Provided By
RE/MAX of Naperville











