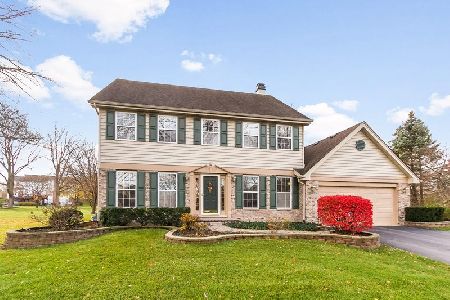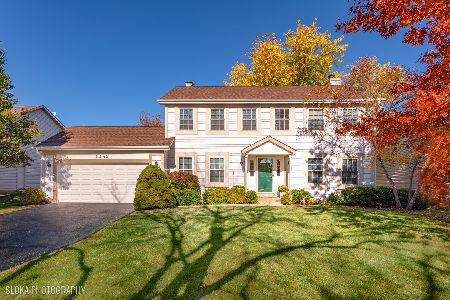1342 Highpoint Court, Bartlett, Illinois 60103
$563,500
|
Sold
|
|
| Status: | Closed |
| Sqft: | 4,029 |
| Cost/Sqft: | $143 |
| Beds: | 5 |
| Baths: | 5 |
| Year Built: | 2020 |
| Property Taxes: | $0 |
| Days On Market: | 1706 |
| Lot Size: | 0,00 |
Description
Stunning 5 bedroom home in highly sought after Bartlett Ridge~ nothing to do but move in! Inviting foyer opens to a versatile room that could be used as a living room or office. The large formal dining room is perfect for entertaining. Chef's kitchen features, stainless appliances and range hood, modern white cabinetry with crown molding, island/breakfast bar, pantry, and eat-in area with slider to the outdoor space. Amazing 2 story family room with fireplace has an abundance of windows allowing for a lot of natural light. Convenient main level second master with en-suite bath including; his and her vanities and an oversized shower~ could be an in-law arrangement. Mud/laundry room has brand new wi-fi enabled washer and dryer and cabinets for storage. Upstairs is a loft and the master suite and en-suite bath with his and hers vanities, a soaking tub and separate shower. There are three additional bedrooms, including; a princess suite, and an additional hall bath. The full basement is just waiting for your finishing touches and will provide even more living space. Rough-in for future bathroom in the basement. Private yard backs to trees. Located close to shops, restaurants, and parks. Great home in a great location. Shows like a model home.
Property Specifics
| Single Family | |
| — | |
| — | |
| 2020 | |
| Full | |
| — | |
| No | |
| 0 |
| Cook | |
| Bartlett Ridge | |
| 166 / Quarterly | |
| Other | |
| Public | |
| Public Sewer | |
| 11100830 | |
| 06281020190000 |
Nearby Schools
| NAME: | DISTRICT: | DISTANCE: | |
|---|---|---|---|
|
Grade School
Liberty Elementary School |
46 | — | |
|
Middle School
Kenyon Woods Middle School |
46 | Not in DB | |
|
High School
South Elgin High School |
46 | Not in DB | |
Property History
| DATE: | EVENT: | PRICE: | SOURCE: |
|---|---|---|---|
| 23 Jul, 2021 | Sold | $563,500 | MRED MLS |
| 16 Jun, 2021 | Under contract | $575,000 | MRED MLS |
| 26 May, 2021 | Listed for sale | $575,000 | MRED MLS |
| 3 Jun, 2025 | Sold | $720,000 | MRED MLS |
| 5 May, 2025 | Under contract | $724,900 | MRED MLS |
| — | Last price change | $744,900 | MRED MLS |
| 21 Apr, 2025 | Listed for sale | $744,900 | MRED MLS |
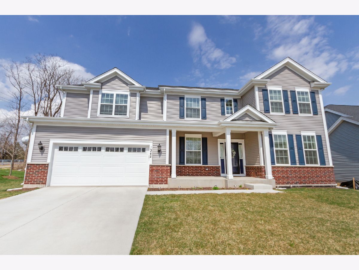
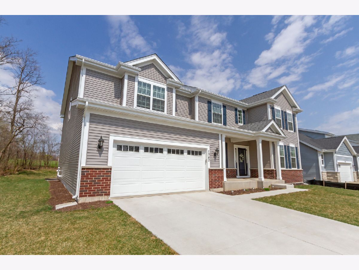
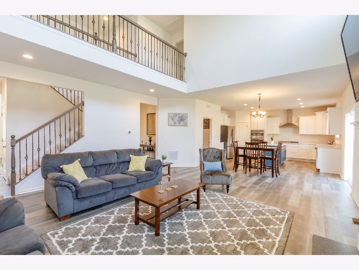
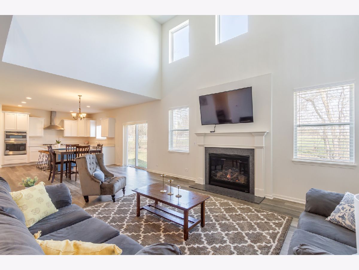
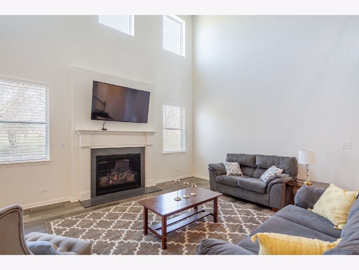
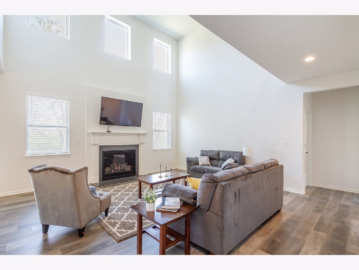
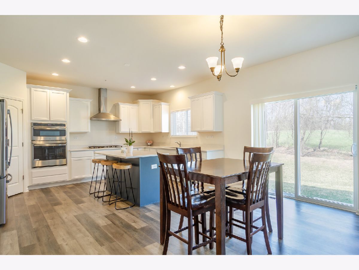
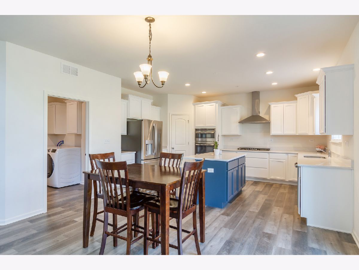
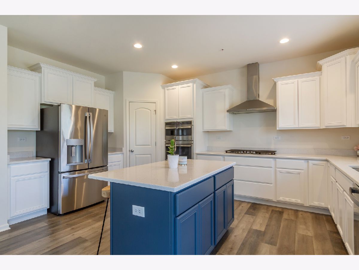
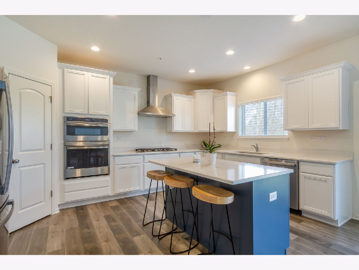
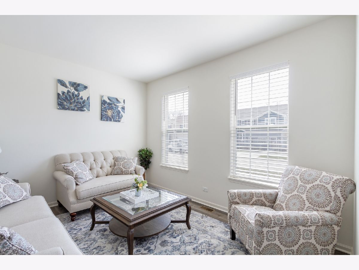
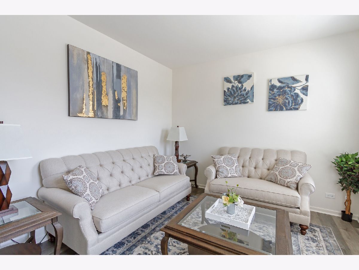
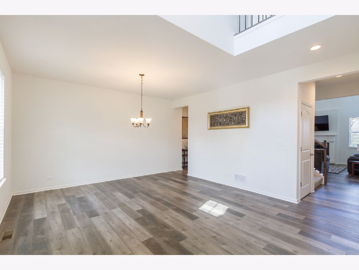
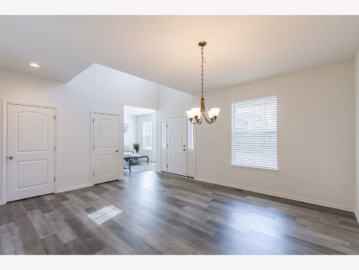
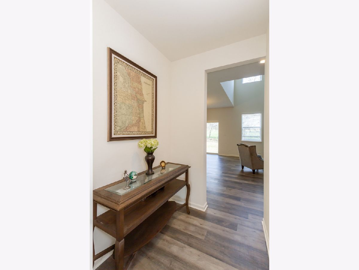
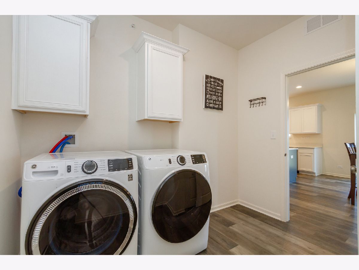
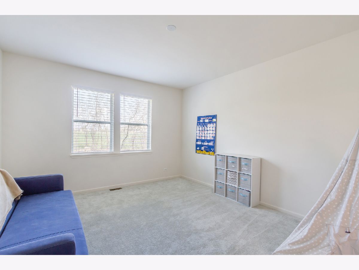
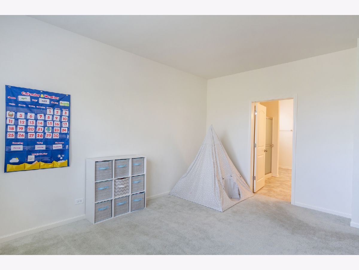
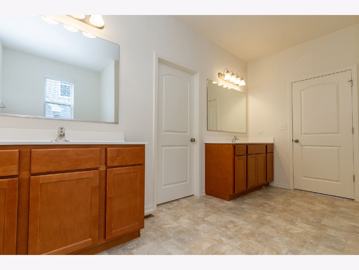
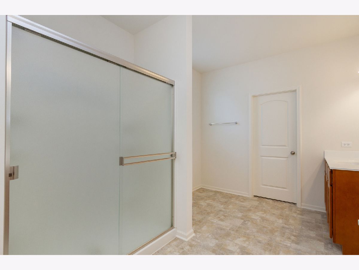
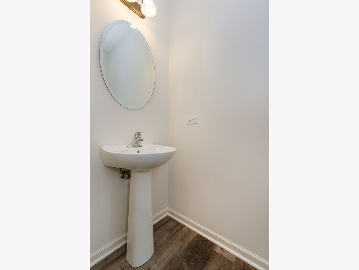
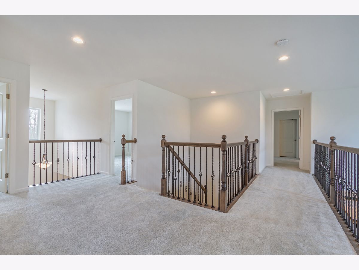
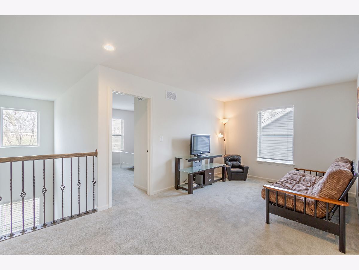
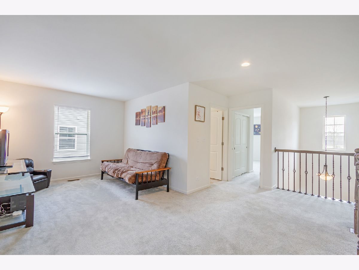
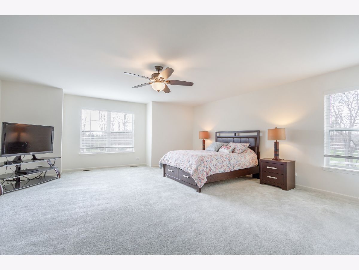
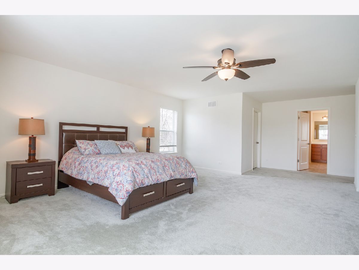
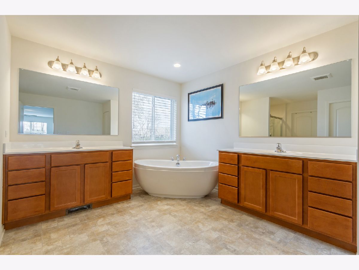
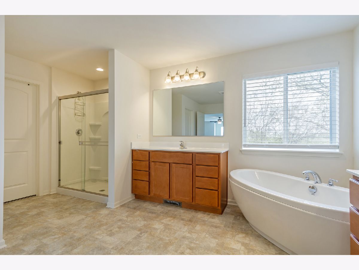
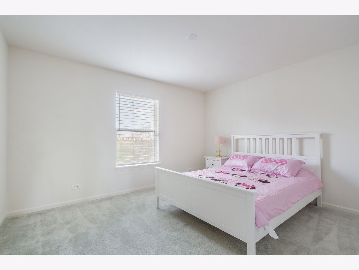
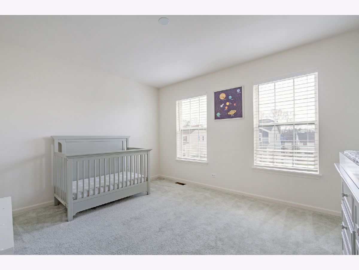
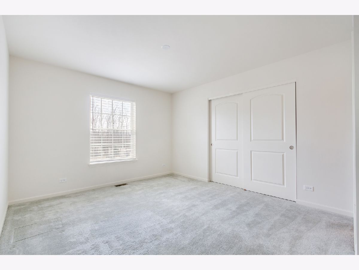
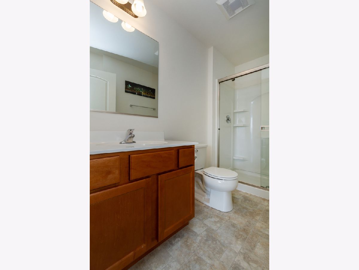
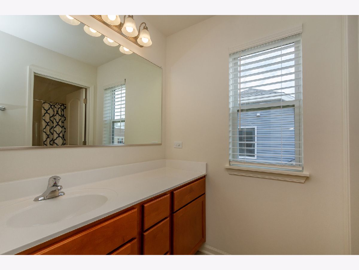
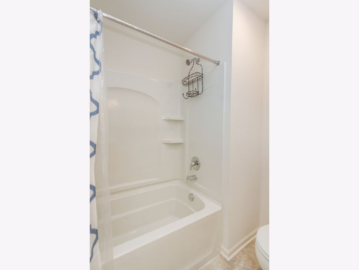
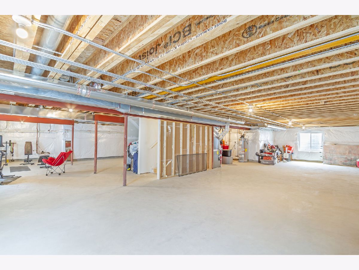
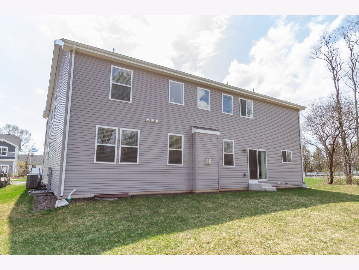
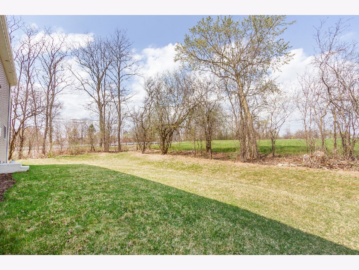
Room Specifics
Total Bedrooms: 5
Bedrooms Above Ground: 5
Bedrooms Below Ground: 0
Dimensions: —
Floor Type: Carpet
Dimensions: —
Floor Type: Carpet
Dimensions: —
Floor Type: Carpet
Dimensions: —
Floor Type: —
Full Bathrooms: 5
Bathroom Amenities: Separate Shower,Double Sink,Garden Tub,Soaking Tub
Bathroom in Basement: 0
Rooms: Bedroom 5,Loft
Basement Description: Unfinished
Other Specifics
| 2 | |
| Concrete Perimeter | |
| Concrete | |
| Storms/Screens | |
| — | |
| 7300 | |
| — | |
| Full | |
| Vaulted/Cathedral Ceilings, First Floor Bedroom, In-Law Arrangement, First Floor Laundry, First Floor Full Bath, Walk-In Closet(s), Open Floorplan, Some Carpeting, Separate Dining Room | |
| Range, Microwave, Dishwasher, Refrigerator, Washer, Dryer, Disposal | |
| Not in DB | |
| Curbs, Sidewalks, Street Paved | |
| — | |
| — | |
| — |
Tax History
| Year | Property Taxes |
|---|---|
| 2025 | $18,057 |
Contact Agent
Nearby Similar Homes
Nearby Sold Comparables
Contact Agent
Listing Provided By
RE/MAX Suburban

