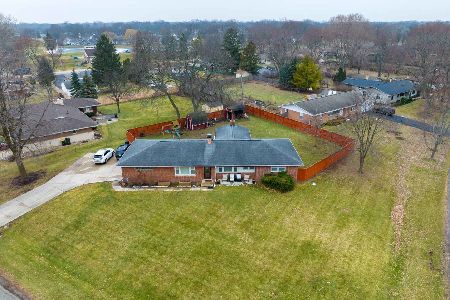1342 Indigo Drive, Mount Prospect, Illinois 60056
$282,000
|
Sold
|
|
| Status: | Closed |
| Sqft: | 1,214 |
| Cost/Sqft: | $247 |
| Beds: | 3 |
| Baths: | 2 |
| Year Built: | 1969 |
| Property Taxes: | $6,516 |
| Days On Market: | 3522 |
| Lot Size: | 0,21 |
Description
Nice Tri-Level W/ Sub Basement Home. 4 Levels. 3 Bedrooms & 2 Full Bathrooms With Large Family Room & Basement. All Of Your Big Tickets Items Have Been Done For You. Newer Windows. Both Bathrooms Have Been Remodeled. Updated Kitchen With Table Space. Beautiful Hardwood Floors Through Out This Home. Nice Living Room With Beautiful Bay Window. Dining Room With Newer Sliding Patio Door Leads You Out To The Oversized Deck & Big Back Yard That Also Has A Lot Of Shade & Natural Gas Hookup For Your Grill. Big Family Room On The Lower Level. Extra Large Garage With Work Station. Brand New Sump Pumps & New Plastic Sewer Piping. Furnace Just 5 Years Old. Great School District! Walk To Schools, Park, Metra Train Station, Restaurants & Shops. Close To Everything! It's A Must See!!!
Property Specifics
| Single Family | |
| — | |
| Tri-Level | |
| 1969 | |
| Partial | |
| — | |
| No | |
| 0.21 |
| Cook | |
| Coachlight Manor | |
| 0 / Not Applicable | |
| None | |
| Lake Michigan,Public | |
| Public Sewer | |
| 09255556 | |
| 03251010340000 |
Nearby Schools
| NAME: | DISTRICT: | DISTANCE: | |
|---|---|---|---|
|
Grade School
Indian Grove Elementary School |
26 | — | |
|
Middle School
River Trails Middle School |
26 | Not in DB | |
|
High School
John Hersey High School |
214 | Not in DB | |
Property History
| DATE: | EVENT: | PRICE: | SOURCE: |
|---|---|---|---|
| 1 Sep, 2016 | Sold | $282,000 | MRED MLS |
| 10 Jul, 2016 | Under contract | $299,900 | MRED MLS |
| 13 Jun, 2016 | Listed for sale | $299,900 | MRED MLS |
Room Specifics
Total Bedrooms: 3
Bedrooms Above Ground: 3
Bedrooms Below Ground: 0
Dimensions: —
Floor Type: Hardwood
Dimensions: —
Floor Type: Hardwood
Full Bathrooms: 2
Bathroom Amenities: Double Sink
Bathroom in Basement: 0
Rooms: No additional rooms
Basement Description: Unfinished
Other Specifics
| 2 | |
| Concrete Perimeter | |
| Concrete | |
| Patio, Storms/Screens | |
| — | |
| 75X125 | |
| — | |
| None | |
| Hardwood Floors | |
| Range, Microwave, Dishwasher, Refrigerator, Washer, Dryer, Disposal | |
| Not in DB | |
| Sidewalks, Street Lights, Street Paved | |
| — | |
| — | |
| Gas Log |
Tax History
| Year | Property Taxes |
|---|---|
| 2016 | $6,516 |
Contact Agent
Nearby Similar Homes
Nearby Sold Comparables
Contact Agent
Listing Provided By
Keller Williams Platinum Partners








