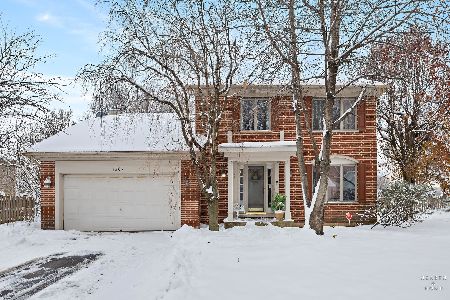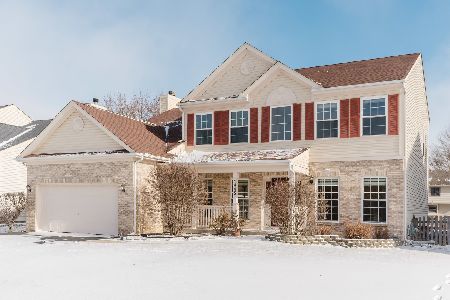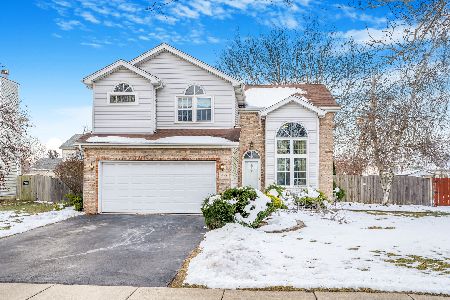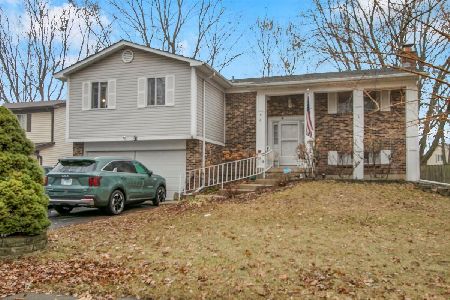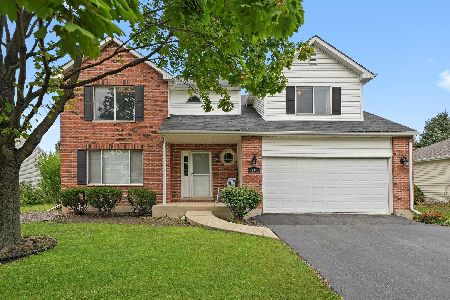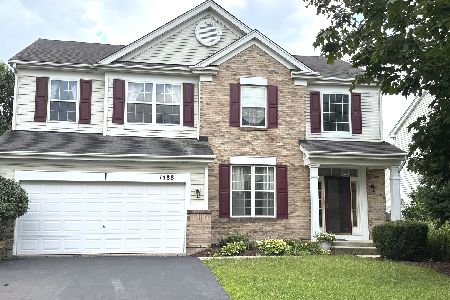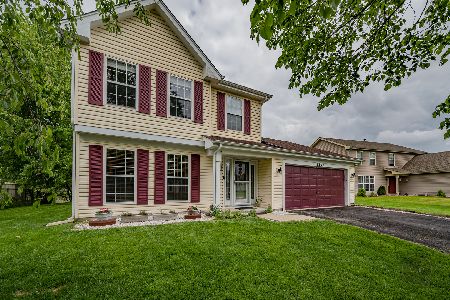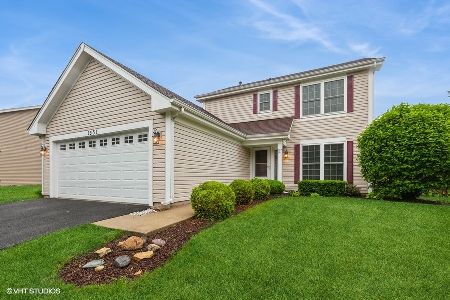1342 Parkside Drive, Bolingbrook, Illinois 60490
$227,000
|
Sold
|
|
| Status: | Closed |
| Sqft: | 1,742 |
| Cost/Sqft: | $135 |
| Beds: | 3 |
| Baths: | 3 |
| Year Built: | 1992 |
| Property Taxes: | $6,508 |
| Days On Market: | 2840 |
| Lot Size: | 0,18 |
Description
Updated Fairfax model located in Lakewood Farms and backing to Lily Cache Greenway! This home features a large formal living room and dining room with Pergo XP oak laminate flooring. Kitchen has been updated with newer cabinets, lighting, and tile flooring. All appliances stay. The family room is spacious and features a vaulted ceiling and Pergo flooring. There is hardwood floors throughout all of the 2nd floor bedrooms, stairs, and the hall. The master suite has its own private bath and huge walk in closet. Sliders lead to a large deck that overlooks the beautiful greenway area. The yard is fully fenced with a separate dog run and shed.The garage has attic storage with flooring and drop down stairs. Furnace is high efficiency and quiet, 3 ton a/c(2015). Roof has been upgraded with architectural shingles. Great home with no neighbors behind you.
Property Specifics
| Single Family | |
| — | |
| Traditional | |
| 1992 | |
| None | |
| FAIRFAX | |
| No | |
| 0.18 |
| Will | |
| Lakewood Farms | |
| 0 / Not Applicable | |
| None | |
| Public | |
| Public Sewer | |
| 09917758 | |
| 1202192010050000 |
Nearby Schools
| NAME: | DISTRICT: | DISTANCE: | |
|---|---|---|---|
|
Grade School
Pioneer Elementary School |
365u | — | |
|
Middle School
Brooks Middle School |
365U | Not in DB | |
|
High School
Bolingbrook High School |
365u | Not in DB | |
Property History
| DATE: | EVENT: | PRICE: | SOURCE: |
|---|---|---|---|
| 7 Jun, 2018 | Sold | $227,000 | MRED MLS |
| 21 Apr, 2018 | Under contract | $234,900 | MRED MLS |
| 16 Apr, 2018 | Listed for sale | $234,900 | MRED MLS |
Room Specifics
Total Bedrooms: 3
Bedrooms Above Ground: 3
Bedrooms Below Ground: 0
Dimensions: —
Floor Type: Hardwood
Dimensions: —
Floor Type: Hardwood
Full Bathrooms: 3
Bathroom Amenities: —
Bathroom in Basement: 0
Rooms: No additional rooms
Basement Description: Slab
Other Specifics
| 2 | |
| Concrete Perimeter | |
| Asphalt | |
| Deck, Brick Paver Patio, Storms/Screens | |
| Fenced Yard,Nature Preserve Adjacent,Water View | |
| 7950 | |
| Unfinished | |
| Full | |
| Vaulted/Cathedral Ceilings, Hardwood Floors, Wood Laminate Floors, First Floor Laundry | |
| Range, Microwave, Dishwasher, Refrigerator, Washer, Dryer, Disposal | |
| Not in DB | |
| Sidewalks, Street Lights, Street Paved | |
| — | |
| — | |
| — |
Tax History
| Year | Property Taxes |
|---|---|
| 2018 | $6,508 |
Contact Agent
Nearby Similar Homes
Nearby Sold Comparables
Contact Agent
Listing Provided By
Berkshire Hathaway HomeServices Starck Real Estate

