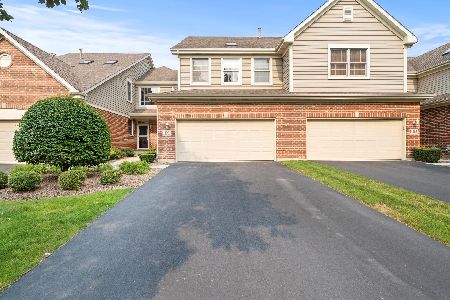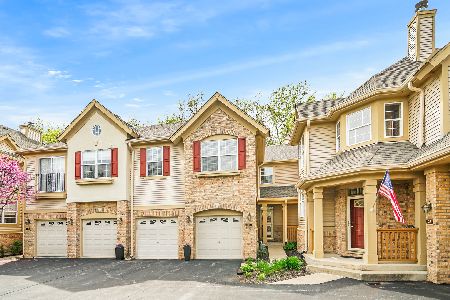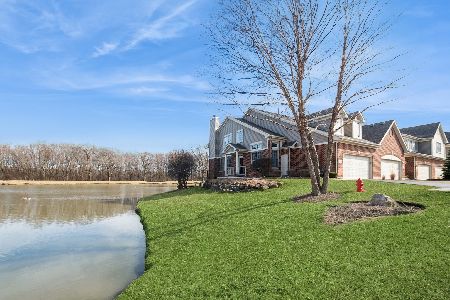13421 Forest Ridge Drive, Palos Heights, Illinois 60463
$282,500
|
Sold
|
|
| Status: | Closed |
| Sqft: | 1,850 |
| Cost/Sqft: | $154 |
| Beds: | 2 |
| Baths: | 3 |
| Year Built: | 2001 |
| Property Taxes: | $5,434 |
| Days On Market: | 1748 |
| Lot Size: | 0,00 |
Description
Check out this beautiful two story brick townhome with 2 bedroom/2.5 bathrooms and loft area in sought after Forest Ridge Subdivision. This home offers unobstructed waterfront and forest preserve views. Enjoy the peaceful backdrop with no neighbors directly behind you. Updated eat in kitchen with all stainless steel appliances, granite counter tops, breakfast bar, and table space over looking the back deck. Two story living room offers plenty of natural light, hardwood floors, and perfect view of the pond and forest preserve. Dining room makes for great additional space for entertaining. Mud/Laundry room and half bathroom round out the main level. Huge Primary bedroom with walk in closet, sitting area, and en suite with stand in shower, double sink vanity, and soaker tub. Great size second bedroom with pond views. Full bathroom and loft area that could easily be converted to a 3rd bedroom (WIC in place) also found on the second level. Full lookout basement waiting for someone's finishing touches. Attached two car garage and deck off the kitchen. Close to walking trails, interstate, train stations and all Palos has to offer. This is a must see!
Property Specifics
| Condos/Townhomes | |
| 2 | |
| — | |
| 2001 | |
| Full,English | |
| — | |
| Yes | |
| — |
| Cook | |
| — | |
| 333 / Monthly | |
| Insurance,Exterior Maintenance,Lawn Care,Snow Removal | |
| Lake Michigan | |
| Public Sewer | |
| 11047631 | |
| 24323000561041 |
Property History
| DATE: | EVENT: | PRICE: | SOURCE: |
|---|---|---|---|
| 12 May, 2021 | Sold | $282,500 | MRED MLS |
| 9 Apr, 2021 | Under contract | $285,000 | MRED MLS |
| 8 Apr, 2021 | Listed for sale | $285,000 | MRED MLS |
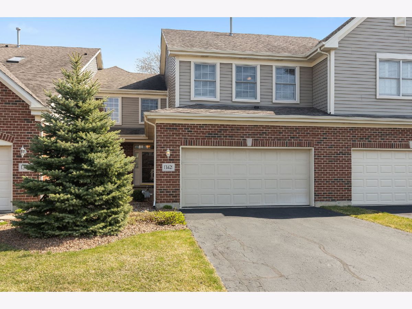
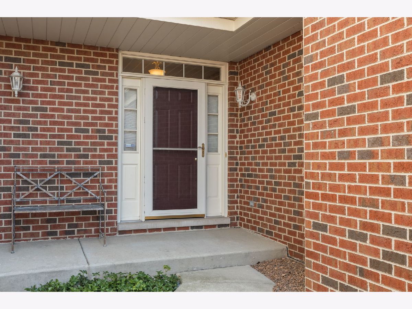
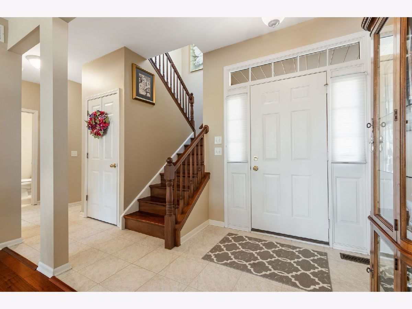
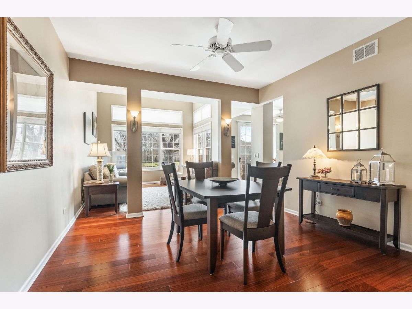
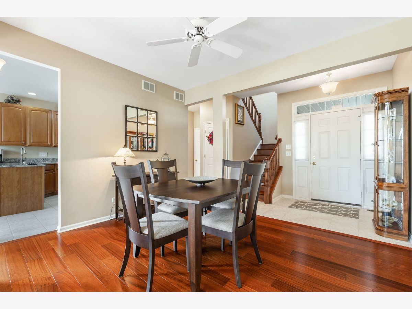
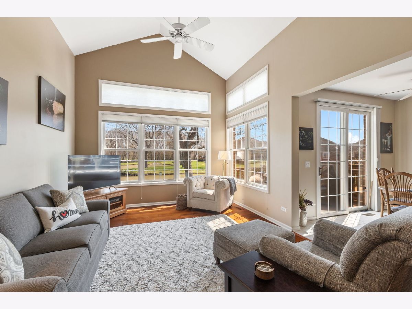
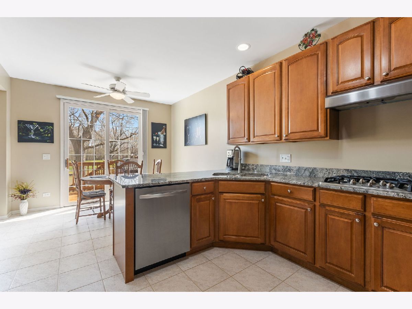
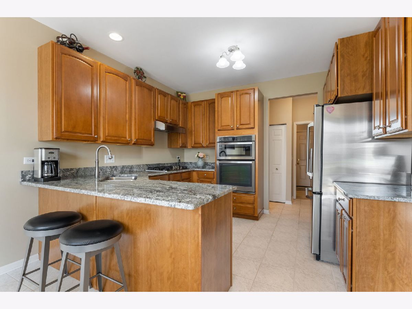
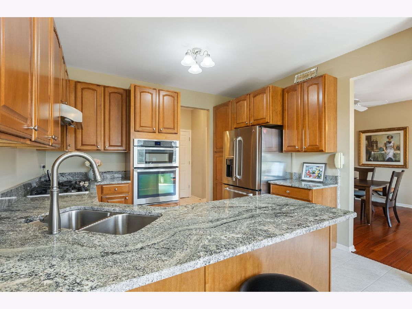
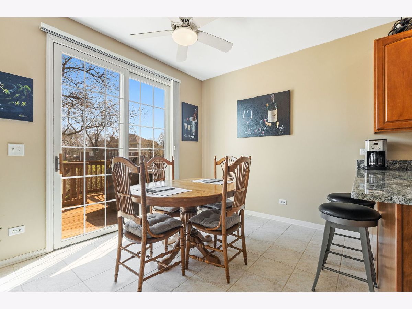
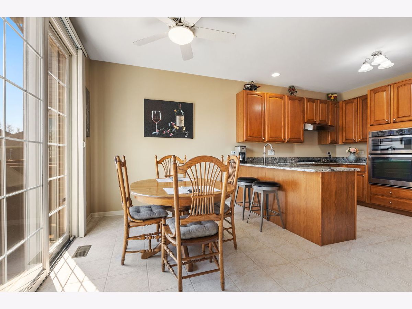
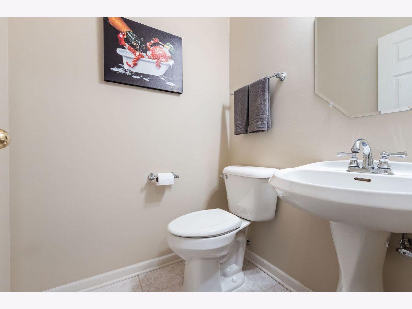
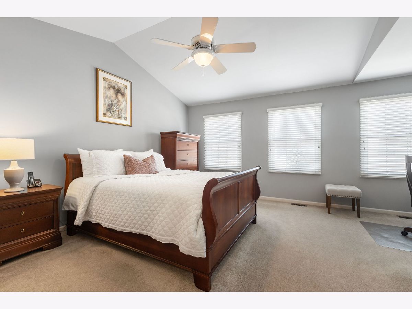
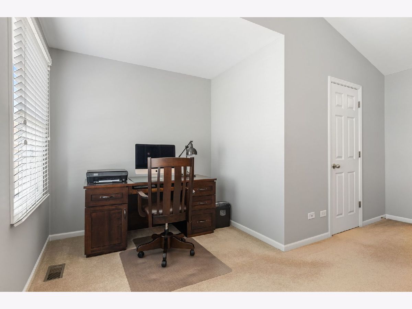
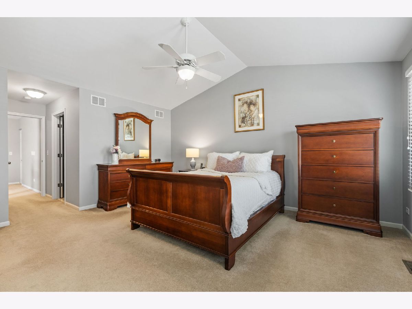
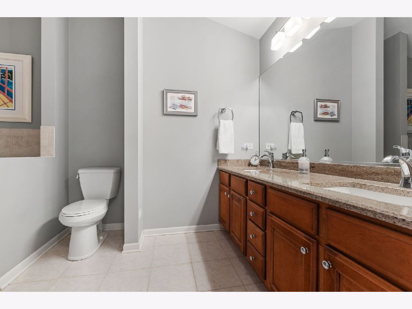
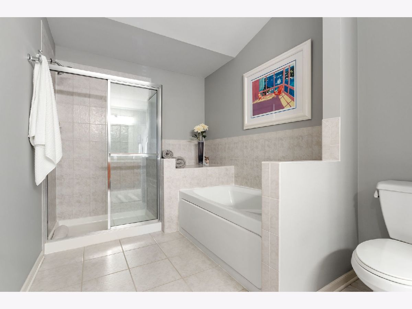
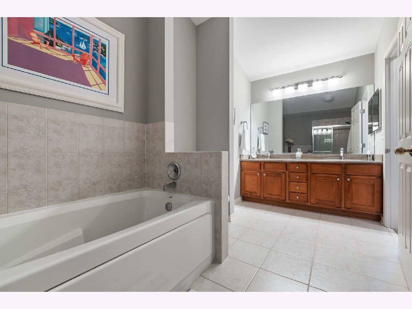
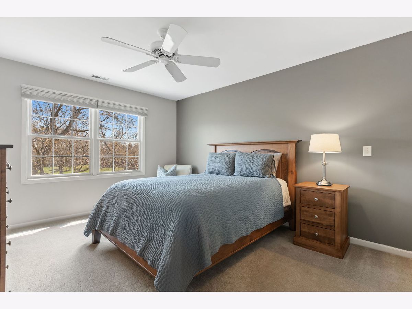
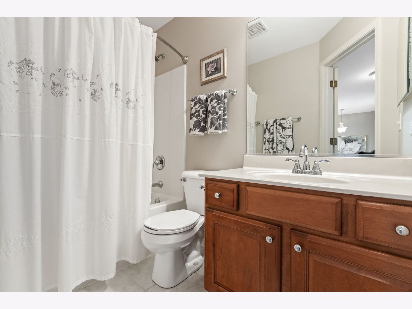
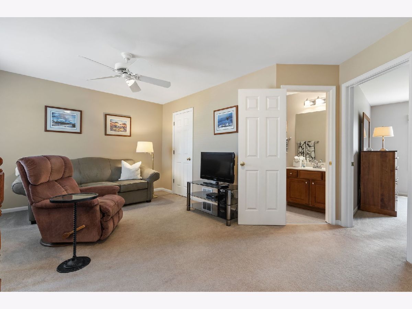
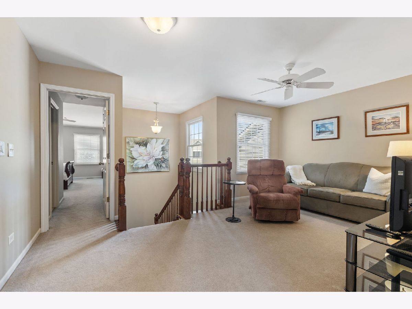
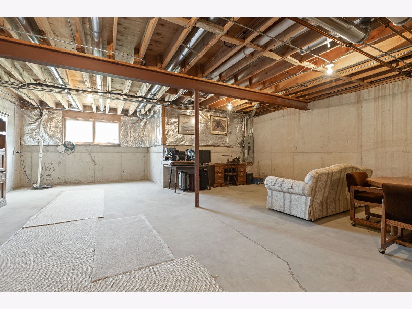
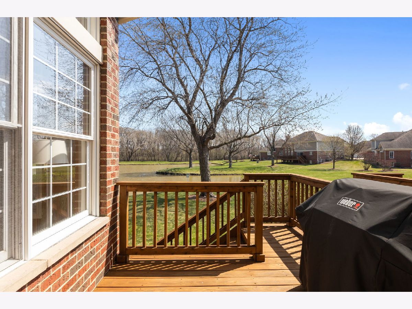
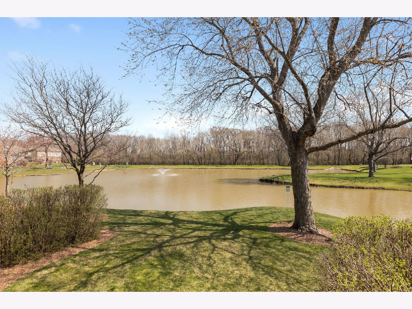
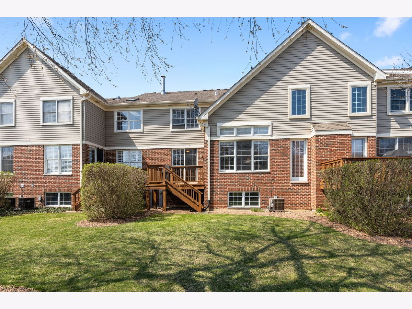
Room Specifics
Total Bedrooms: 2
Bedrooms Above Ground: 2
Bedrooms Below Ground: 0
Dimensions: —
Floor Type: Carpet
Full Bathrooms: 3
Bathroom Amenities: Soaking Tub
Bathroom in Basement: 0
Rooms: Loft
Basement Description: Unfinished
Other Specifics
| 2 | |
| Concrete Perimeter | |
| Asphalt | |
| Deck, Porch, Storms/Screens | |
| — | |
| COMMON | |
| — | |
| Full | |
| Vaulted/Cathedral Ceilings, Hardwood Floors, First Floor Laundry, Laundry Hook-Up in Unit, Walk-In Closet(s) | |
| Range, Microwave, Dishwasher, High End Refrigerator, Washer, Dryer, Disposal, Stainless Steel Appliance(s), Cooktop | |
| Not in DB | |
| — | |
| — | |
| None | |
| — |
Tax History
| Year | Property Taxes |
|---|---|
| 2021 | $5,434 |
Contact Agent
Nearby Similar Homes
Nearby Sold Comparables
Contact Agent
Listing Provided By
Coldwell Banker Real Estate Group

