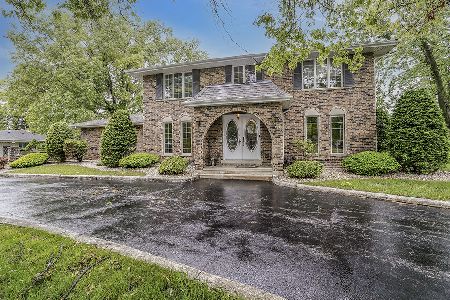13422 Oakwood Court, Homer Glen, Illinois 60491
$390,000
|
Sold
|
|
| Status: | Closed |
| Sqft: | 3,267 |
| Cost/Sqft: | $124 |
| Beds: | 4 |
| Baths: | 3 |
| Year Built: | 1988 |
| Property Taxes: | $10,083 |
| Days On Market: | 2386 |
| Lot Size: | 0,37 |
Description
Located in a highly desirable subdivision, on a private over-sized wooded lot with great indoor & outdoor space. Outdoors, enjoy lush landscaping, a huge backyard great for grilling, gathering, & relaxing in the hot tub. The beautiful roomy, open indoors has numerous upgrades-great for entertaining. The spacious kitchen has custom granite counters, tile backspash, wood floors, SS appliances, built-in wine fridge and stand-alone elegant island. Adjacent to the kitchen is a large sunny office/dining/sitting/bonus room. The large family room has a gas-burning fireplace, hardwood floors & mini-bar. 4 large bedrooms w 2 upgraded bathrooms occupy the upstairs. The gorgeous master bath is totally remodeled featuring granite double-sink counter, custom spacious shower, soaking tub & more! The expansive finished lookout basement with natural light, includes a bedroom, office & tons of storage. The oversized garage has a drop zone, access to attic, & lots of storage. (recent new roof & driveway)
Property Specifics
| Single Family | |
| — | |
| — | |
| 1988 | |
| Full,English | |
| TWO STORY | |
| No | |
| 0.37 |
| Will | |
| — | |
| 0 / Not Applicable | |
| None | |
| Lake Michigan | |
| Public Sewer | |
| 10456784 | |
| 1605111010260000 |
Property History
| DATE: | EVENT: | PRICE: | SOURCE: |
|---|---|---|---|
| 14 Feb, 2020 | Sold | $390,000 | MRED MLS |
| 10 Nov, 2019 | Under contract | $405,999 | MRED MLS |
| — | Last price change | $412,900 | MRED MLS |
| 19 Jul, 2019 | Listed for sale | $412,900 | MRED MLS |
| 3 Mar, 2025 | Sold | $495,000 | MRED MLS |
| 2 Feb, 2025 | Under contract | $495,000 | MRED MLS |
| — | Last price change | $500,000 | MRED MLS |
| 18 Jan, 2025 | Listed for sale | $500,000 | MRED MLS |
Room Specifics
Total Bedrooms: 5
Bedrooms Above Ground: 4
Bedrooms Below Ground: 1
Dimensions: —
Floor Type: Wood Laminate
Dimensions: —
Floor Type: Wood Laminate
Dimensions: —
Floor Type: Wood Laminate
Dimensions: —
Floor Type: —
Full Bathrooms: 3
Bathroom Amenities: Separate Shower,Double Sink,Soaking Tub
Bathroom in Basement: 0
Rooms: Bedroom 5,Office
Basement Description: Finished,Sub-Basement
Other Specifics
| 2 | |
| Concrete Perimeter | |
| Concrete | |
| Deck, Hot Tub, Storms/Screens | |
| Landscaped,Wooded,Mature Trees | |
| 96X183 | |
| — | |
| Full | |
| Hardwood Floors, Wood Laminate Floors, First Floor Laundry, Walk-In Closet(s) | |
| Range, Microwave, Dishwasher, Refrigerator, Bar Fridge, Washer, Dryer, Disposal, Stainless Steel Appliance(s), Wine Refrigerator | |
| Not in DB | |
| Sidewalks, Street Lights, Street Paved | |
| — | |
| — | |
| Wood Burning, Gas Starter |
Tax History
| Year | Property Taxes |
|---|---|
| 2020 | $10,083 |
| 2025 | $12,151 |
Contact Agent
Nearby Similar Homes
Nearby Sold Comparables
Contact Agent
Listing Provided By
Coldwell Banker Residential









