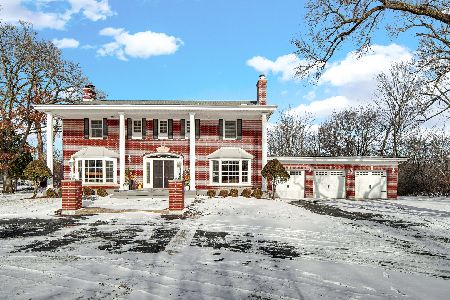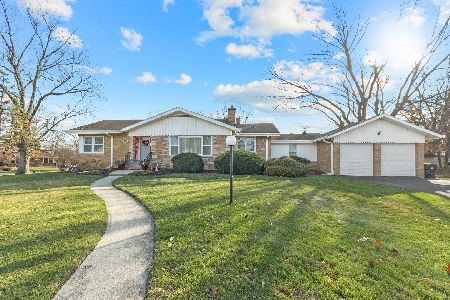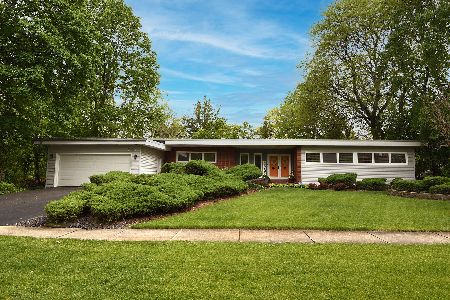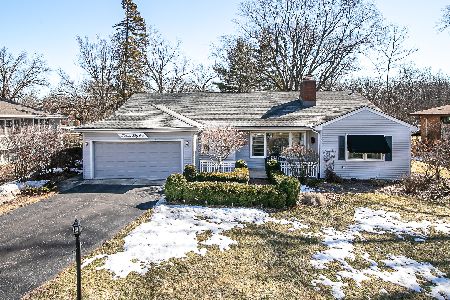1343 Dartmouth Road, Flossmoor, Illinois 60422
$289,900
|
Sold
|
|
| Status: | Closed |
| Sqft: | 2,815 |
| Cost/Sqft: | $103 |
| Beds: | 4 |
| Baths: | 3 |
| Year Built: | 1954 |
| Property Taxes: | $8,540 |
| Days On Market: | 2389 |
| Lot Size: | 0,43 |
Description
Stunning open California concept tri-level meticulously maintained 4 bedroom, 3 bath. No interior walls on main level, completely open with all windows. Fireplace in living room, formal dining room. Family room step down to sliding door to patio w/hot tub & grill. Chef's dream kitchen, granite counters, hickory cabinets galore, stainless appliances with 5 burner stove with double oven. Skylight. Master bedroom w/huge walk-in closet & master bath. 2nd level bath has air driven spa. Roof 3 years old. Whole house fan. Generac house generator (never go w/o power). All new copper piping , newer high efficiency windows throughout, new furnace, hot water heater and washer and dryer were installed in 2019.. Beautifully landscaped , a paradise w/perennials. Nothing to do but call this home! Won't last at this price. 2.5 car attached garage. Across the street from Flossmoor Country Club.
Property Specifics
| Single Family | |
| — | |
| Tri-Level | |
| 1954 | |
| Partial | |
| — | |
| No | |
| 0.43 |
| Cook | |
| — | |
| 0 / Not Applicable | |
| None | |
| Lake Michigan | |
| Public Sewer | |
| 10484046 | |
| 32071070050000 |
Nearby Schools
| NAME: | DISTRICT: | DISTANCE: | |
|---|---|---|---|
|
Grade School
Western Avenue Elementary School |
161 | — | |
|
Middle School
Parker Junior High School |
161 | Not in DB | |
|
High School
Homewood-flossmoor High School |
233 | Not in DB | |
Property History
| DATE: | EVENT: | PRICE: | SOURCE: |
|---|---|---|---|
| 21 Jul, 2020 | Sold | $289,900 | MRED MLS |
| 8 Jun, 2020 | Under contract | $289,900 | MRED MLS |
| — | Last price change | $309,900 | MRED MLS |
| 13 Aug, 2019 | Listed for sale | $319,000 | MRED MLS |
Room Specifics
Total Bedrooms: 4
Bedrooms Above Ground: 4
Bedrooms Below Ground: 0
Dimensions: —
Floor Type: Carpet
Dimensions: —
Floor Type: Carpet
Dimensions: —
Floor Type: Ceramic Tile
Full Bathrooms: 3
Bathroom Amenities: Separate Shower
Bathroom in Basement: 1
Rooms: Foyer,Family Room
Basement Description: Finished
Other Specifics
| 2.5 | |
| Concrete Perimeter | |
| Asphalt | |
| Patio, Outdoor Grill | |
| Landscaped | |
| 100X187 | |
| — | |
| Full | |
| Skylight(s), Hardwood Floors | |
| Double Oven, Range, Microwave, Dishwasher, Refrigerator, Washer, Dryer, Disposal | |
| Not in DB | |
| Sidewalks | |
| — | |
| — | |
| Wood Burning, Gas Starter |
Tax History
| Year | Property Taxes |
|---|---|
| 2020 | $8,540 |
Contact Agent
Nearby Similar Homes
Nearby Sold Comparables
Contact Agent
Listing Provided By
Prello Realty, Inc.







