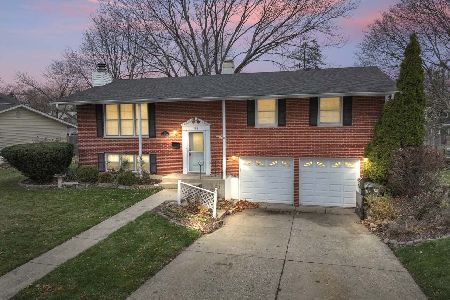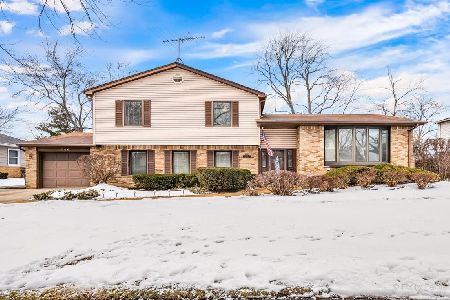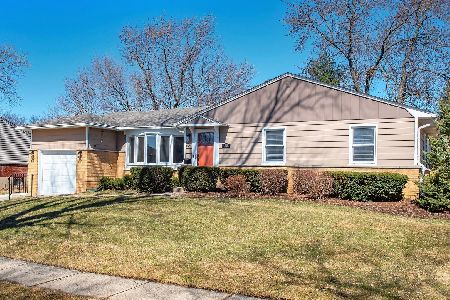1343 Dorothy Drive, Palatine, Illinois 60074
$357,500
|
Sold
|
|
| Status: | Closed |
| Sqft: | 1,854 |
| Cost/Sqft: | $197 |
| Beds: | 4 |
| Baths: | 2 |
| Year Built: | 1959 |
| Property Taxes: | $8,407 |
| Days On Market: | 1157 |
| Lot Size: | 0,19 |
Description
Just what you were looking for in desirable Winston Park. This Split level home has everything you want including a sub-basement. You're welcomed by an oversized foyer to the family room with brand new carpet which makes it easy to relax and unwind. This same level also includes a bedroom and full bathroom with it's own entryway to the back patio (also new carpeting in the bedroom). The next level brings you to your sun drenched living and dining room with a bay window and hardwood floor. The eat-in kitchen is perfect to create amazing dishes to entertain with and steps out through the sliding glass doors to the oversized deck that has enough room for a eating table and separate seating area. It doesn't stop there and the deck has a double staircase that steps down to the concrete patio and leads to...wait for it...."she shed"!!! The shed is equipped with a workbench, shelving, organized hooks, and double door entry. It then is surrounded by the beautiful perennial backyard oasis, the bloom you will see in the spring! The bedroom wing has 3 bedrooms including the master bedroom. The upstairs bathroom has a double vanity, soaker tub with linen closet. Need some storage? The sub-basement is perfect - it holds the laundry, extra refrigerator and would be a great space to even make a finished basement. Roof, siding, windows and sump pump all taken care of in 2016! Winston Park offers parks/playgrounds (a couple small blocks down), bike/walking trails (a couple of small blocks down), and all levels of schooling within the neighborhood without any stop lights (pre-school, elementary, junior high and Palatine HS). Easy transportation and access to downtown restaurants and community activities. Take a tour sooner than later!
Property Specifics
| Single Family | |
| — | |
| — | |
| 1959 | |
| — | |
| — | |
| No | |
| 0.19 |
| Cook | |
| Winston Park | |
| 0 / Not Applicable | |
| — | |
| — | |
| — | |
| 11657092 | |
| 02134070080000 |
Nearby Schools
| NAME: | DISTRICT: | DISTANCE: | |
|---|---|---|---|
|
Grade School
Lake Louise Elementary School |
15 | — | |
|
Middle School
Winston Campus-junior High |
15 | Not in DB | |
|
High School
Palatine High School |
211 | Not in DB | |
Property History
| DATE: | EVENT: | PRICE: | SOURCE: |
|---|---|---|---|
| 29 Nov, 2022 | Sold | $357,500 | MRED MLS |
| 28 Oct, 2022 | Under contract | $364,900 | MRED MLS |
| 20 Oct, 2022 | Listed for sale | $364,900 | MRED MLS |
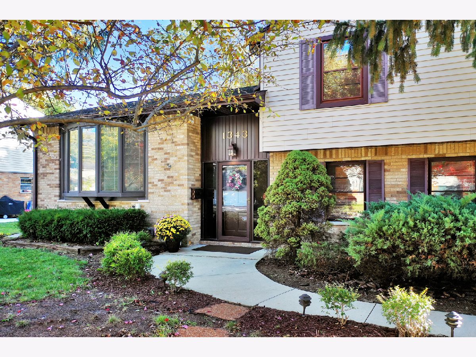
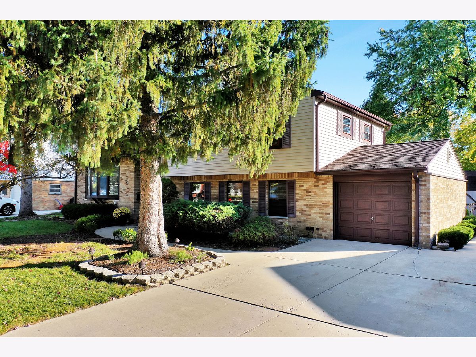
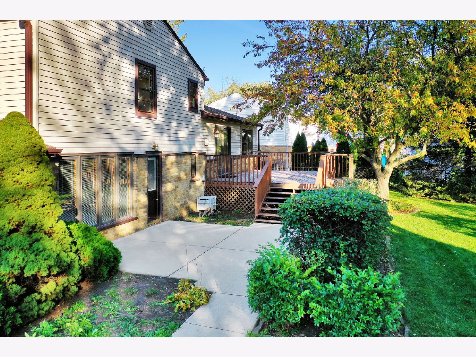
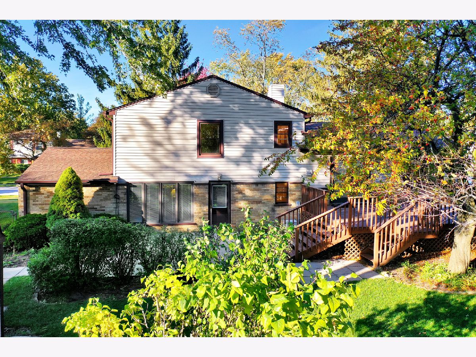
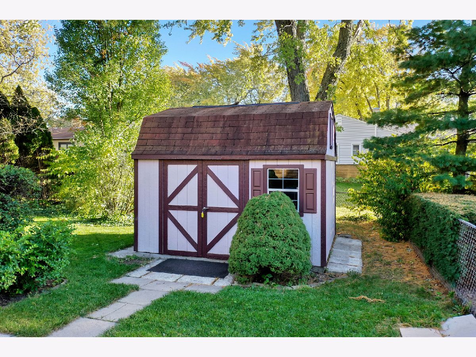
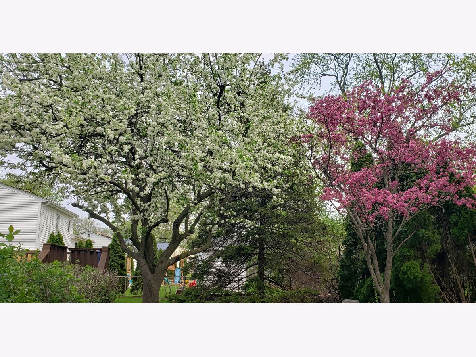
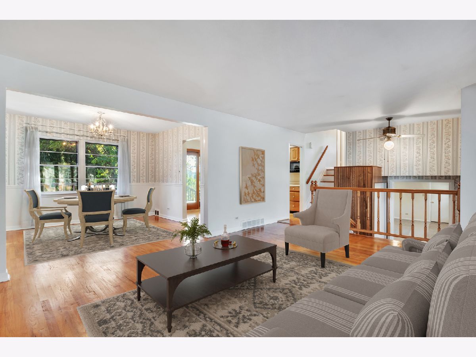
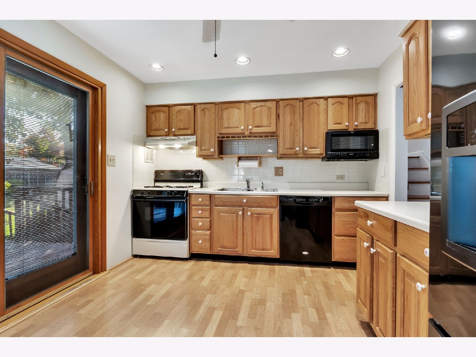
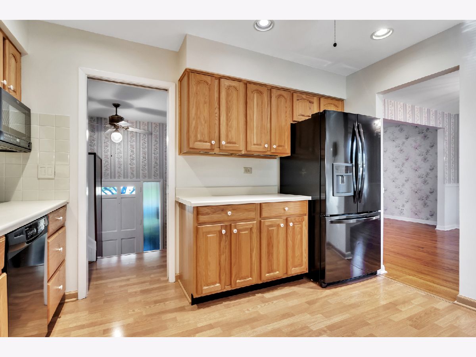
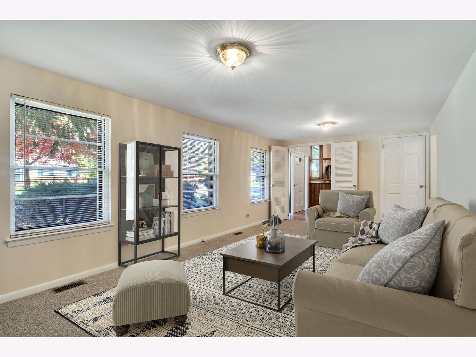
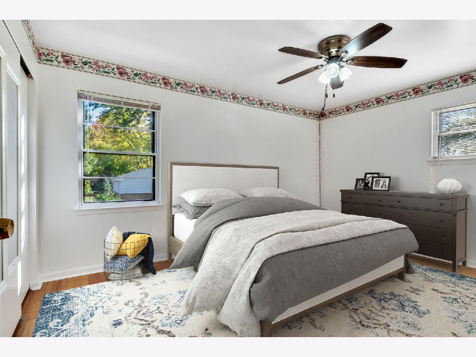
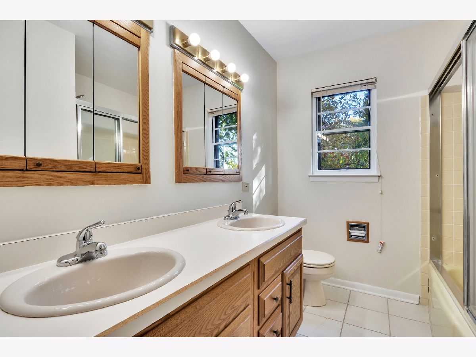
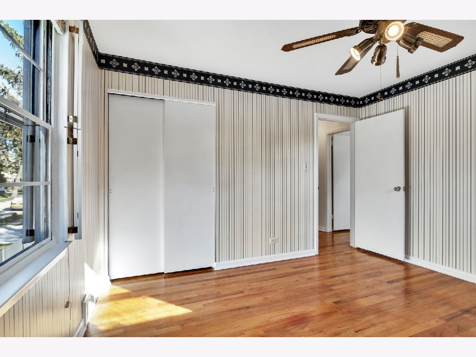
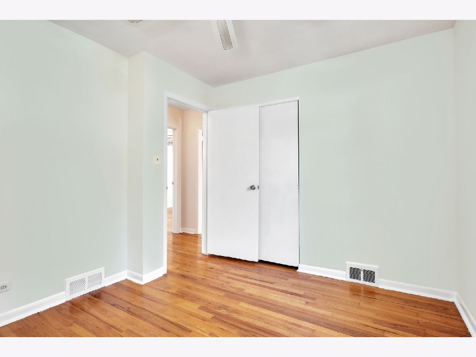
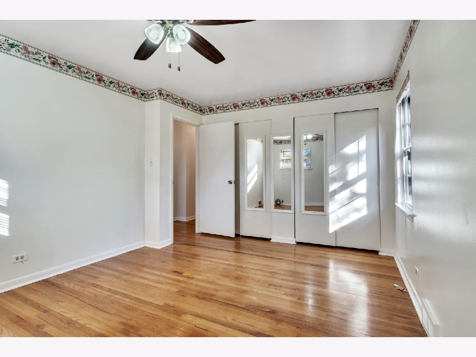
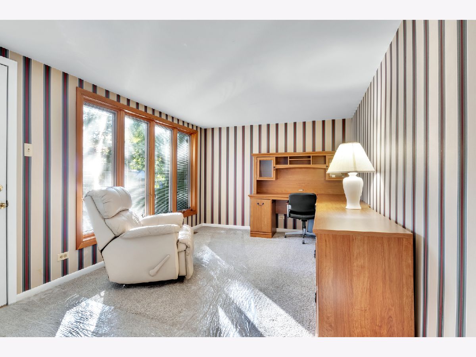
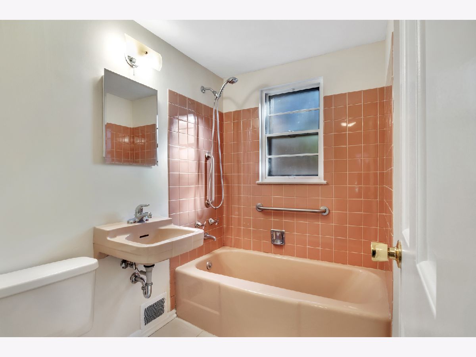
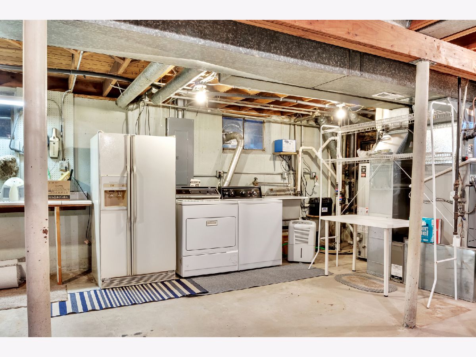
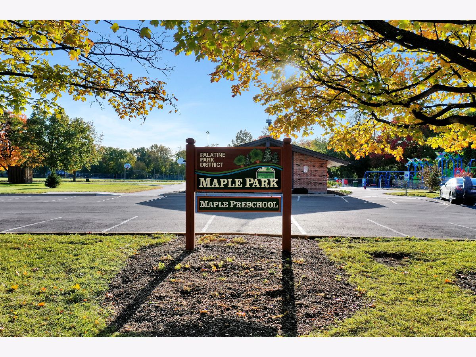
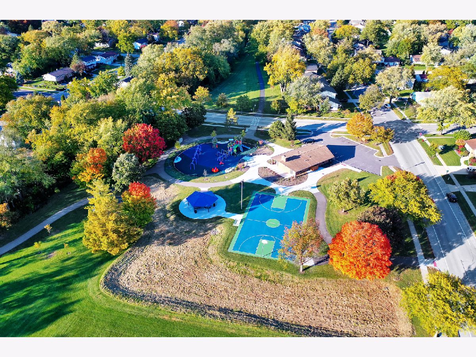
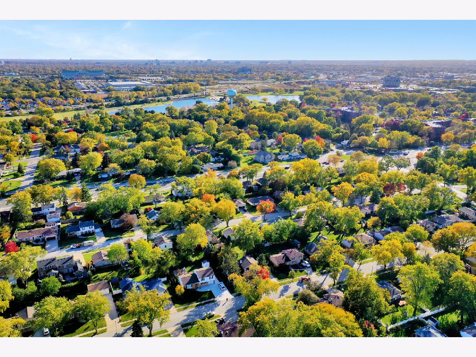
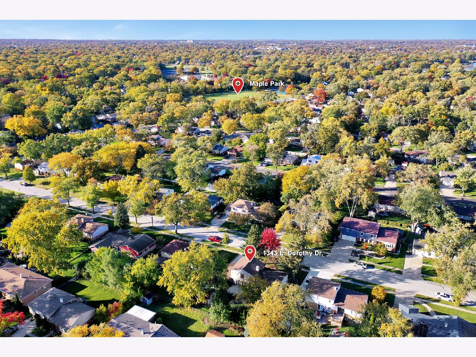
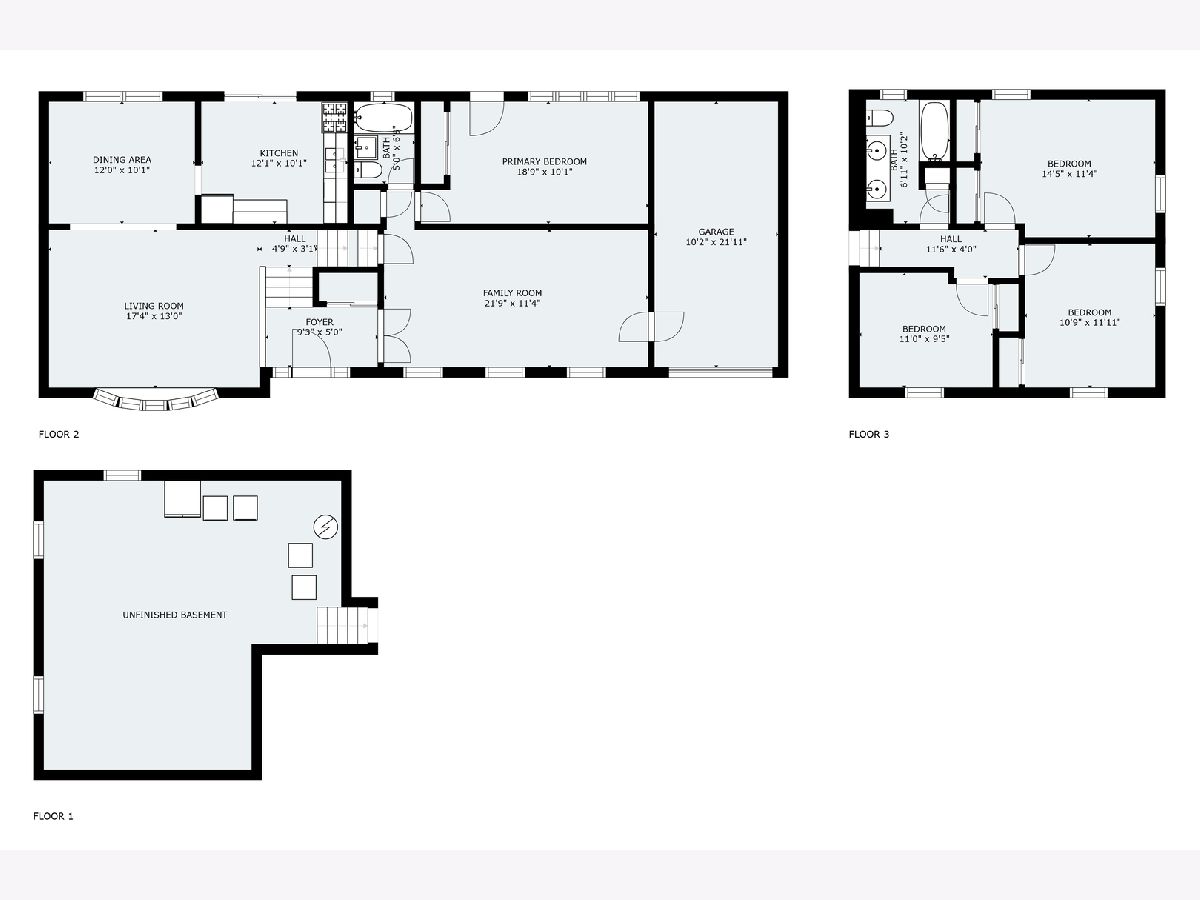
Room Specifics
Total Bedrooms: 4
Bedrooms Above Ground: 4
Bedrooms Below Ground: 0
Dimensions: —
Floor Type: —
Dimensions: —
Floor Type: —
Dimensions: —
Floor Type: —
Full Bathrooms: 2
Bathroom Amenities: Double Sink,Soaking Tub
Bathroom in Basement: 0
Rooms: —
Basement Description: Unfinished
Other Specifics
| 1 | |
| — | |
| Concrete | |
| — | |
| — | |
| 107X82X107X82 | |
| Unfinished | |
| — | |
| — | |
| — | |
| Not in DB | |
| — | |
| — | |
| — | |
| — |
Tax History
| Year | Property Taxes |
|---|---|
| 2022 | $8,407 |
Contact Agent
Nearby Similar Homes
Nearby Sold Comparables
Contact Agent
Listing Provided By
Berkshire Hathaway HomeServices Starck Real Estate


