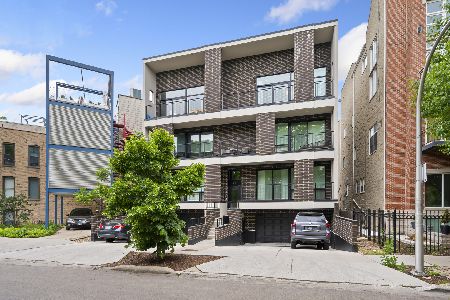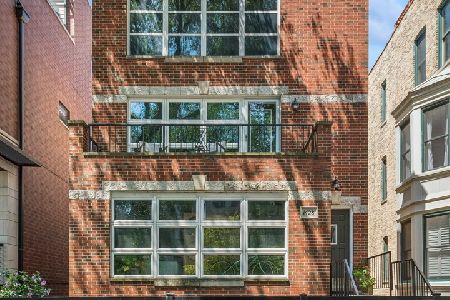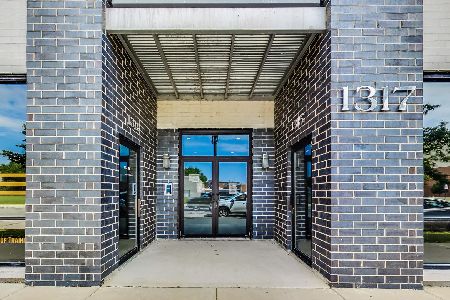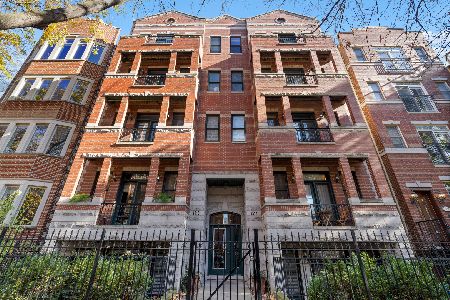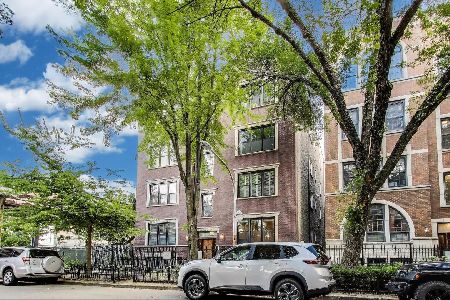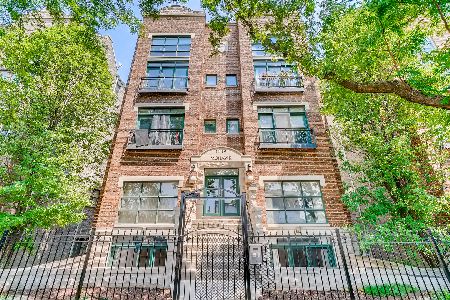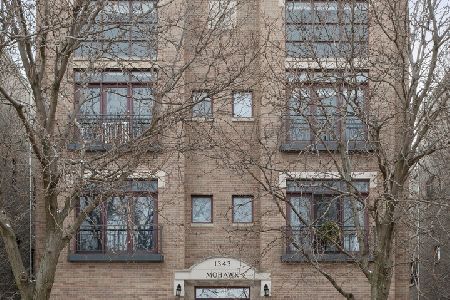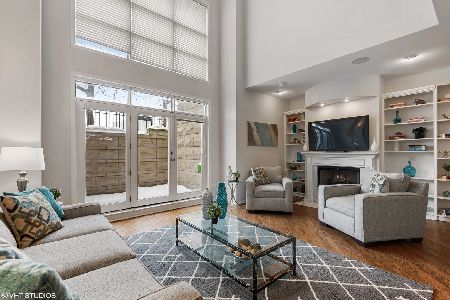1343 Mohawk Street, Near North Side, Chicago, Illinois 60610
$595,000
|
Sold
|
|
| Status: | Closed |
| Sqft: | 0 |
| Cost/Sqft: | — |
| Beds: | 3 |
| Baths: | 3 |
| Year Built: | 2000 |
| Property Taxes: | $10,713 |
| Days On Market: | 1780 |
| Lot Size: | 0,00 |
Description
Pristine top floor(s) Old Town duplex features cathedral ceiling above the living and dining area which are flooded by light from dramatic double windows. The recently refreshed open kitchen features granite counter tops and new stainless steel appliances (2018). Newly refinished red oak floors are featured throughout. The unit has a true three bedroom floor plan including two bedrooms en suite with full baths, and a separate family room overlooking the double height living room. Two large decks (one of each floor) offer unobstructed skyline views with built in seating and Trex deck on the upper. Easy zoned parking compliments included garage parking. Only steps to New City, and a short distance to the shops and restaurants of Old Town, Whole Foods, and all the area has to offer. Must See!
Property Specifics
| Condos/Townhomes | |
| 4 | |
| — | |
| 2000 | |
| None | |
| — | |
| No | |
| — |
| Cook | |
| Bookbinders Row | |
| 434 / Monthly | |
| Water,Parking,Insurance,Exterior Maintenance,Scavenger,Snow Removal,Other | |
| Public | |
| Sewer-Storm | |
| 10980830 | |
| 17041221221017 |
Property History
| DATE: | EVENT: | PRICE: | SOURCE: |
|---|---|---|---|
| 25 Jan, 2016 | Sold | $557,400 | MRED MLS |
| 5 Dec, 2015 | Under contract | $574,900 | MRED MLS |
| — | Last price change | $599,900 | MRED MLS |
| 15 Sep, 2015 | Listed for sale | $629,900 | MRED MLS |
| 16 Mar, 2021 | Sold | $595,000 | MRED MLS |
| 29 Jan, 2021 | Under contract | $599,999 | MRED MLS |
| 27 Jan, 2021 | Listed for sale | $599,999 | MRED MLS |
| 25 Sep, 2025 | Sold | $700,000 | MRED MLS |
| 26 Aug, 2025 | Under contract | $700,000 | MRED MLS |
| 22 Aug, 2025 | Listed for sale | $700,000 | MRED MLS |
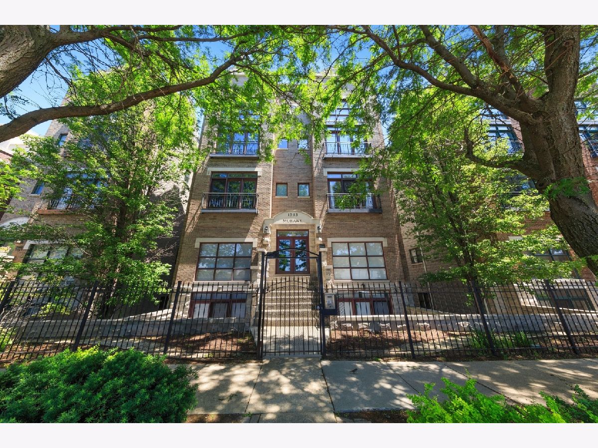
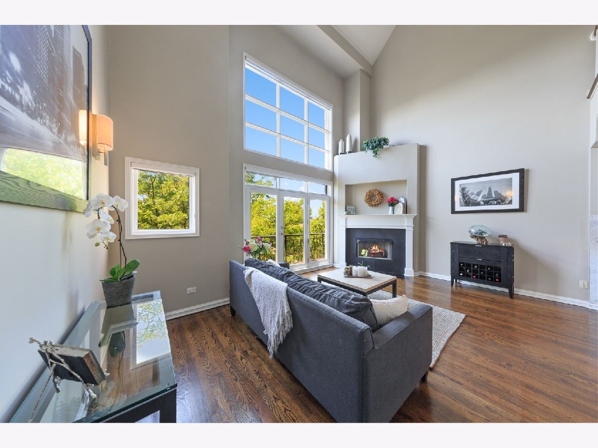
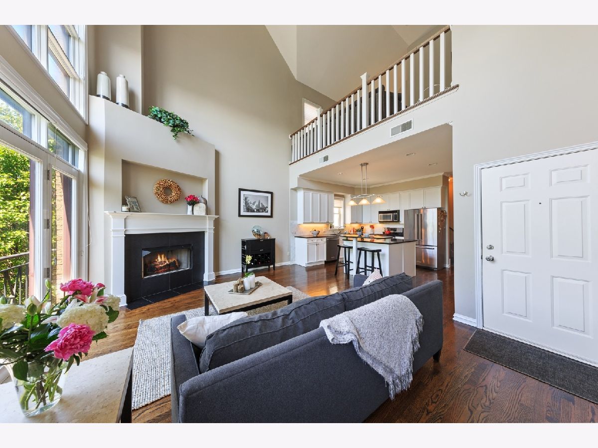
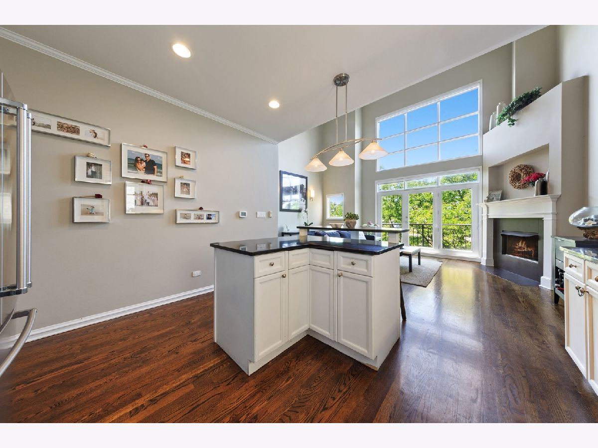
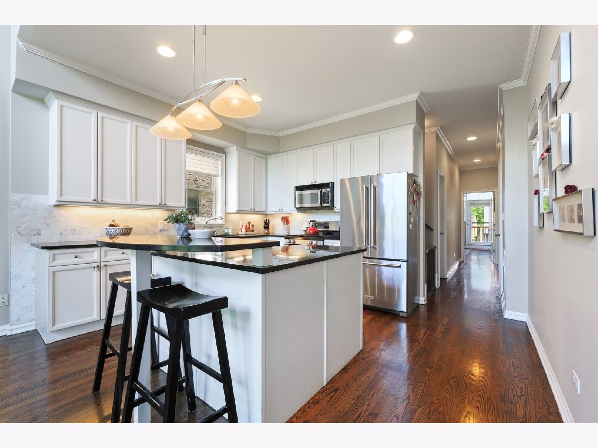
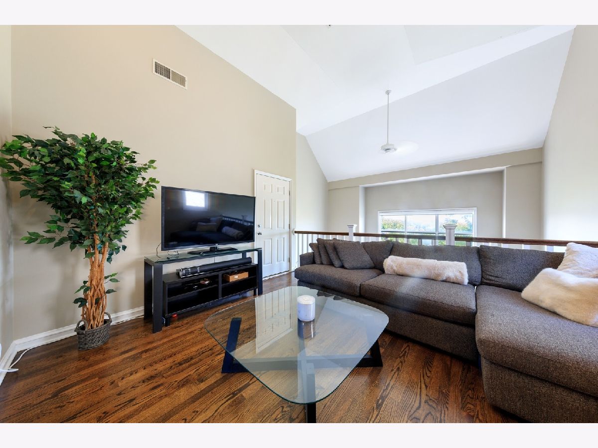
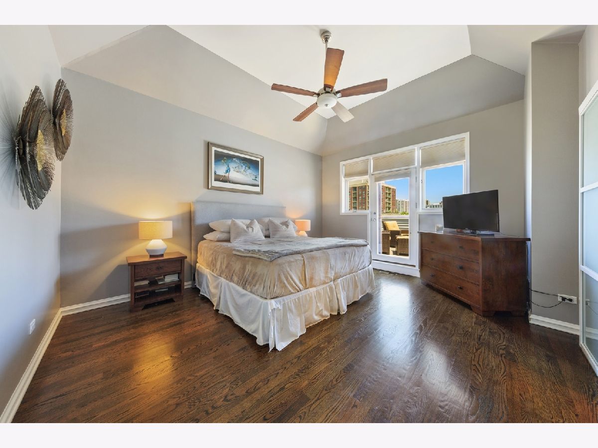
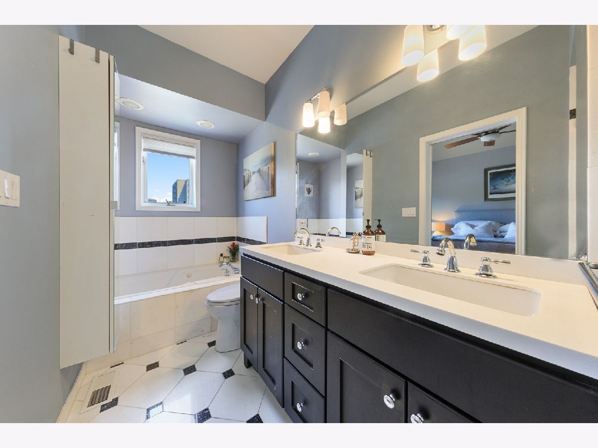
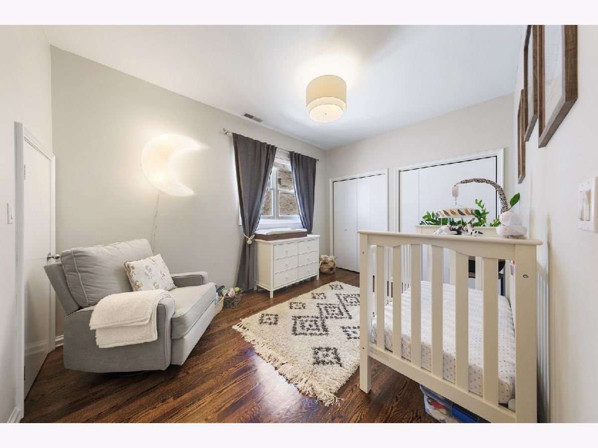
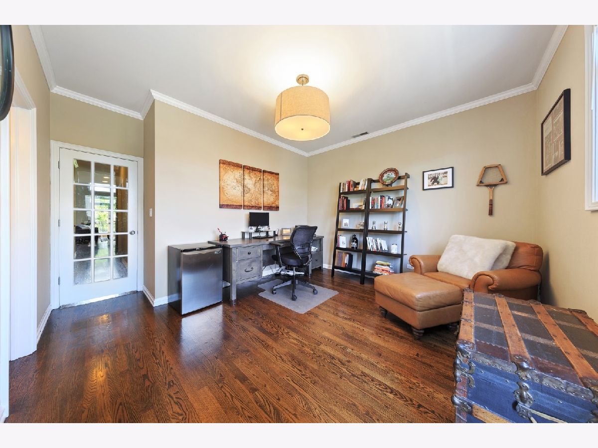
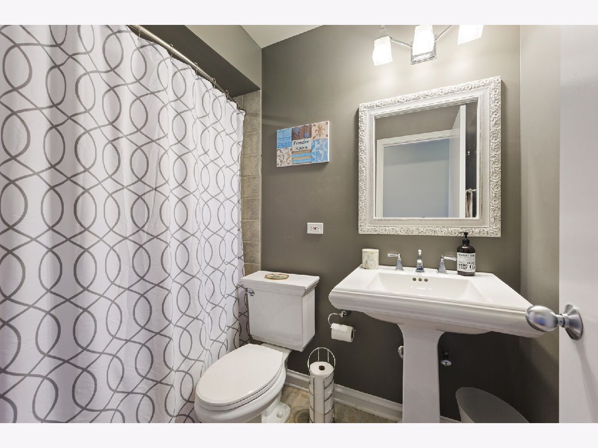
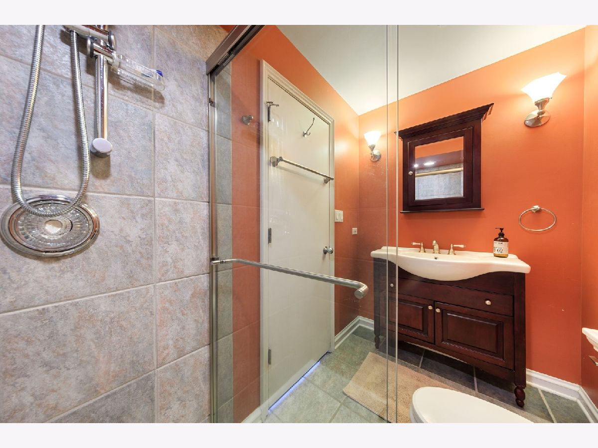
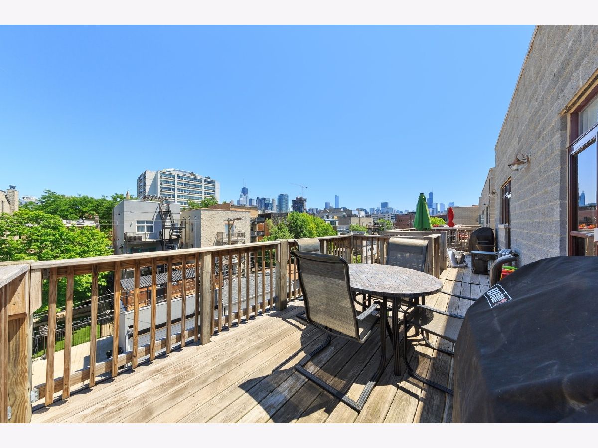
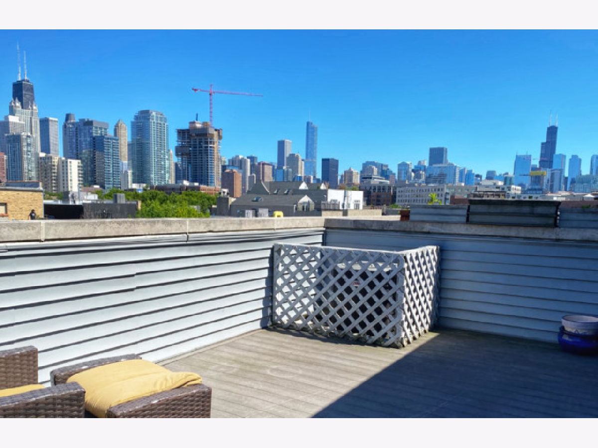
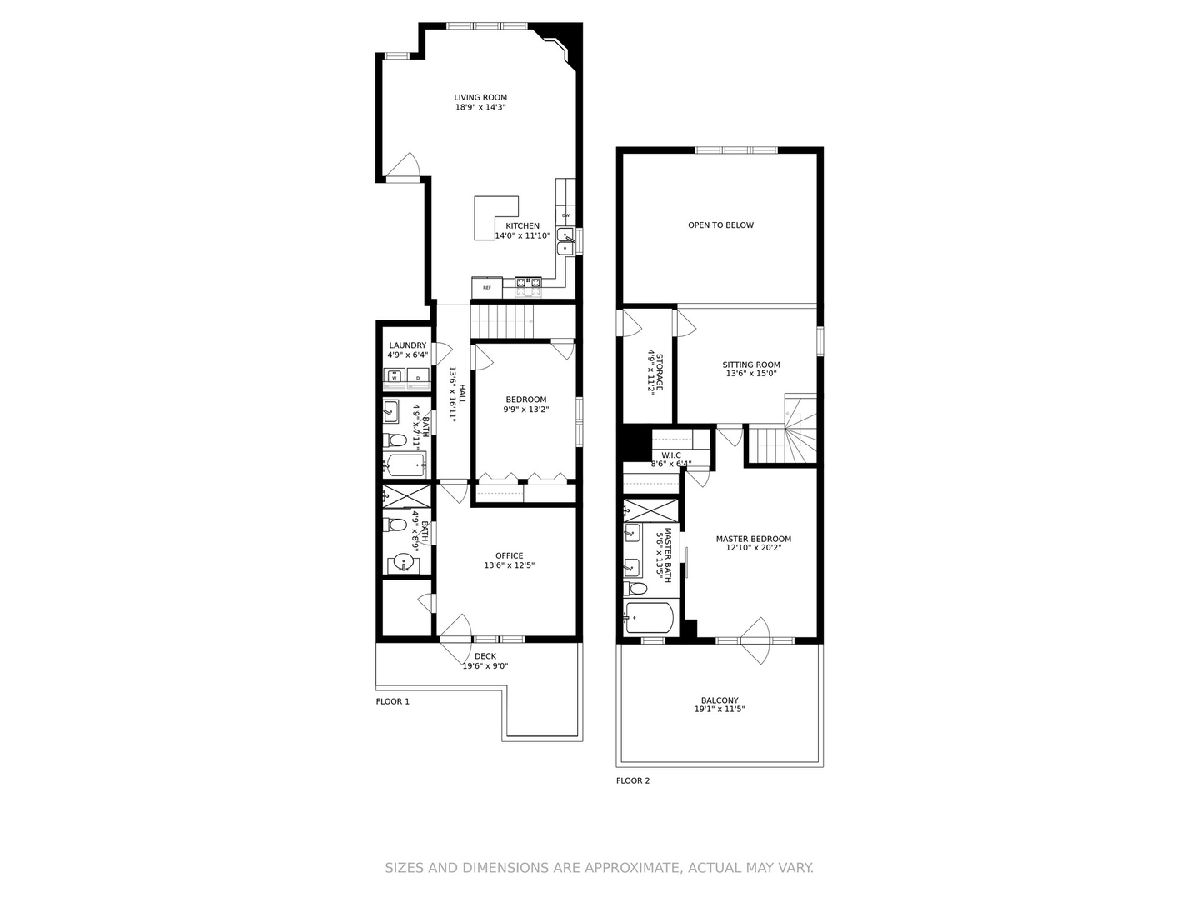
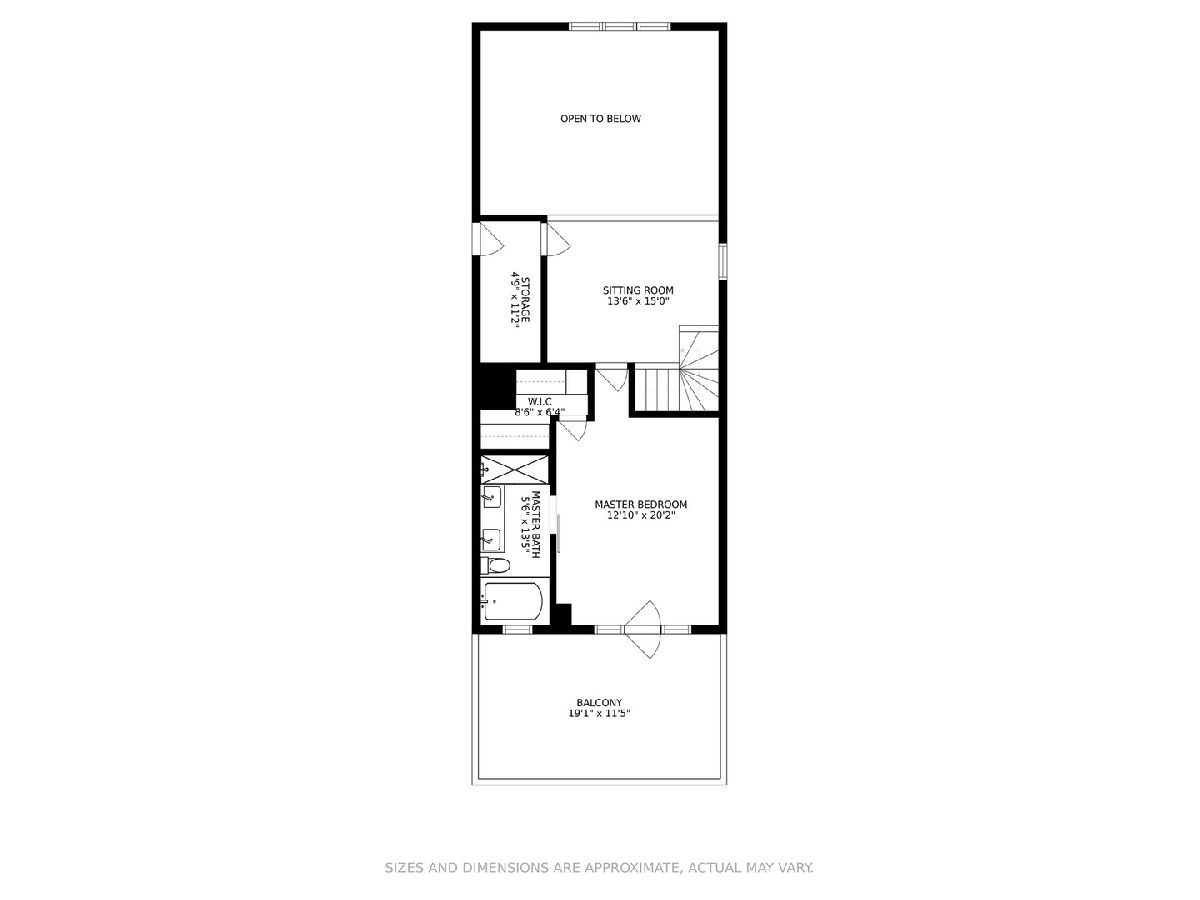
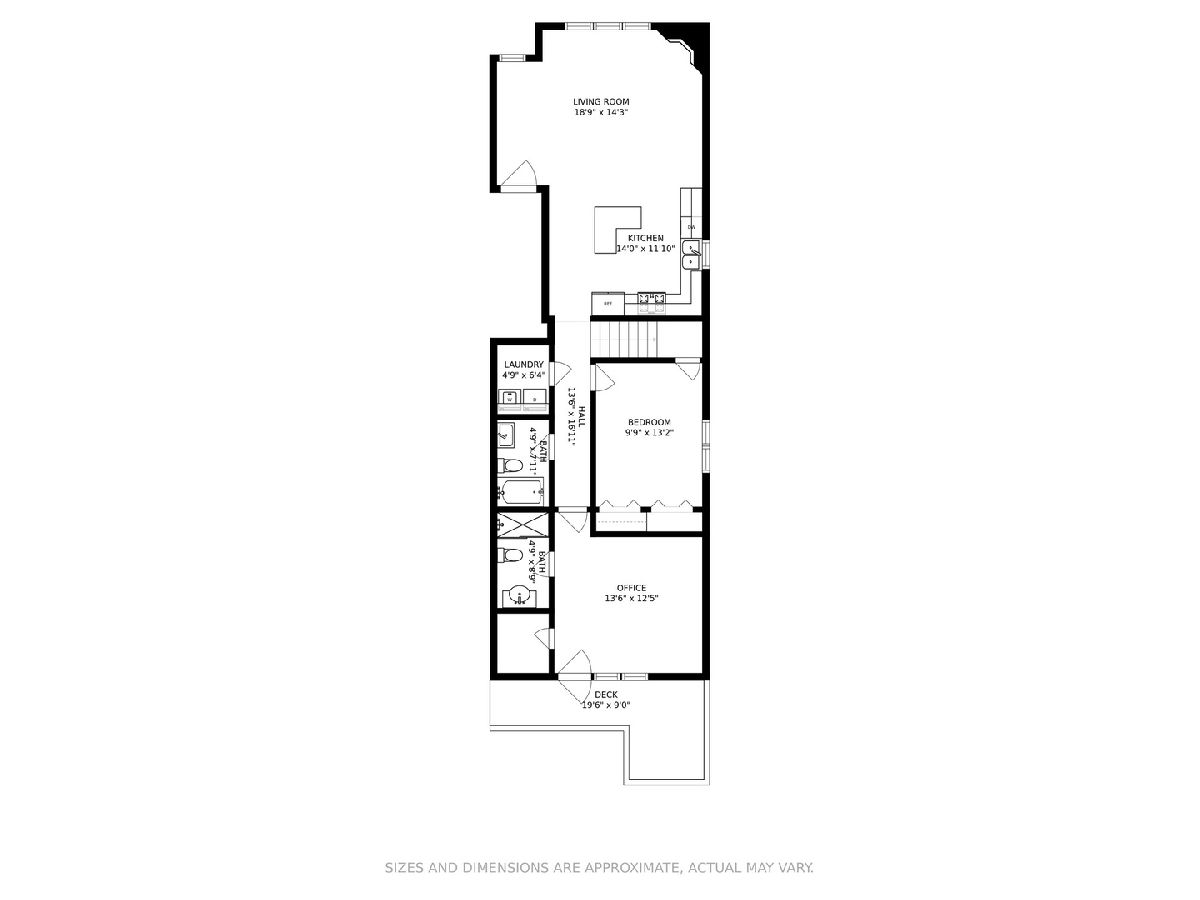
Room Specifics
Total Bedrooms: 3
Bedrooms Above Ground: 3
Bedrooms Below Ground: 0
Dimensions: —
Floor Type: Hardwood
Dimensions: —
Floor Type: Hardwood
Full Bathrooms: 3
Bathroom Amenities: Whirlpool,Separate Shower,Double Sink,Soaking Tub
Bathroom in Basement: 0
Rooms: Balcony/Porch/Lanai,Deck
Basement Description: None
Other Specifics
| 1 | |
| — | |
| Off Alley | |
| Balcony, Deck, Storms/Screens, End Unit | |
| — | |
| COMMON | |
| — | |
| Full | |
| Vaulted/Cathedral Ceilings, Hardwood Floors, First Floor Bedroom, First Floor Full Bath, Laundry Hook-Up in Unit, Storage | |
| Range, Microwave, Dishwasher, Refrigerator, Washer, Dryer, Disposal, Stainless Steel Appliance(s) | |
| Not in DB | |
| — | |
| — | |
| None | |
| Wood Burning, Gas Log |
Tax History
| Year | Property Taxes |
|---|---|
| 2016 | $6,961 |
| 2021 | $10,713 |
| 2025 | $11,604 |
Contact Agent
Nearby Similar Homes
Nearby Sold Comparables
Contact Agent
Listing Provided By
Jameson Sotheby's Intl Realty

