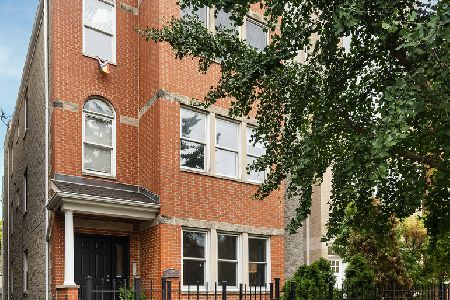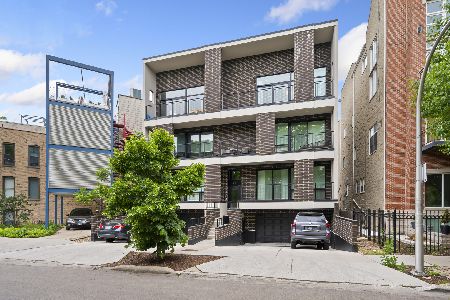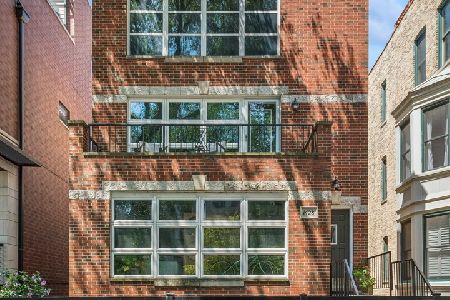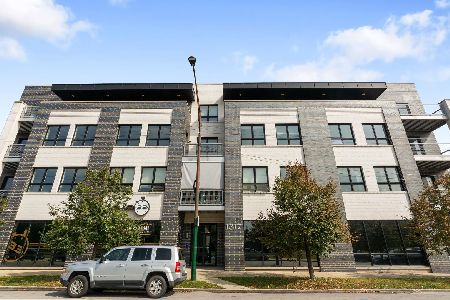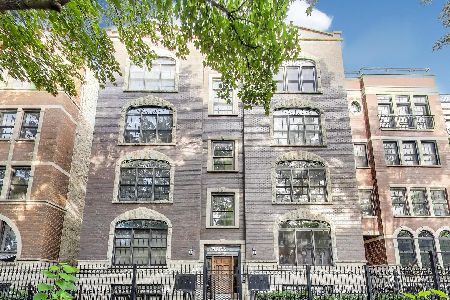1343 Mohawk Street, Near North Side, Chicago, Illinois 60610
$557,400
|
Sold
|
|
| Status: | Closed |
| Sqft: | 0 |
| Cost/Sqft: | — |
| Beds: | 3 |
| Baths: | 3 |
| Year Built: | 2000 |
| Property Taxes: | $6,961 |
| Days On Market: | 3698 |
| Lot Size: | 0,00 |
Description
Pristine Duplex PH on coveted Mohawk St features cathedral ceiling above the living & dining areas flooded by light from dramatic double height windows. The LR is anchored by a cozy WBFP w/ an oak mantle. Open kitchen w/ island, 1.25" granite & SS appliances. True 3 bedroom floor plan includes two bedrooms en suite w/ full baths. Separate family rm overlooks the double height living room. Two large decks (one off each floor) offer captivating skyline views & built-in seating. Real oak HDWD floors throughout. Three newer baths in natural stone. Master bath w/ WIC, separate shower/tub, dual vanity. Furnace & AC replaced in 2010. Hot water heater replaced in 2014. Includes garage pkg & easy zoned street parking too. Steps to the shopping of the New City complex (Mariano's, Arc Light Cinema, Bowling Alley & other retail), the Apple Store, CB2, etc. & the dining and nightlife of Old Town & close to the El and highway too.
Property Specifics
| Condos/Townhomes | |
| 4 | |
| — | |
| 2000 | |
| None | |
| — | |
| No | |
| — |
| Cook | |
| Bookbinders Row | |
| 370 / Monthly | |
| Water,Parking,Insurance,Exterior Maintenance,Scavenger,Snow Removal,Other | |
| Public | |
| Sewer-Storm | |
| 09039445 | |
| 17041221221017 |
Property History
| DATE: | EVENT: | PRICE: | SOURCE: |
|---|---|---|---|
| 25 Jan, 2016 | Sold | $557,400 | MRED MLS |
| 5 Dec, 2015 | Under contract | $574,900 | MRED MLS |
| — | Last price change | $599,900 | MRED MLS |
| 15 Sep, 2015 | Listed for sale | $629,900 | MRED MLS |
| 16 Mar, 2021 | Sold | $595,000 | MRED MLS |
| 29 Jan, 2021 | Under contract | $599,999 | MRED MLS |
| 27 Jan, 2021 | Listed for sale | $599,999 | MRED MLS |
| 25 Sep, 2025 | Sold | $700,000 | MRED MLS |
| 26 Aug, 2025 | Under contract | $700,000 | MRED MLS |
| 22 Aug, 2025 | Listed for sale | $700,000 | MRED MLS |
Room Specifics
Total Bedrooms: 3
Bedrooms Above Ground: 3
Bedrooms Below Ground: 0
Dimensions: —
Floor Type: Hardwood
Dimensions: —
Floor Type: Hardwood
Full Bathrooms: 3
Bathroom Amenities: Whirlpool,Separate Shower,Double Sink,Soaking Tub
Bathroom in Basement: 0
Rooms: Balcony/Porch/Lanai,Deck
Basement Description: None
Other Specifics
| 1 | |
| — | |
| Off Alley | |
| Balcony, Deck, Storms/Screens, End Unit | |
| — | |
| COMMON | |
| — | |
| Full | |
| Vaulted/Cathedral Ceilings, Hardwood Floors, First Floor Bedroom, First Floor Full Bath, Laundry Hook-Up in Unit, Storage | |
| Range, Microwave, Dishwasher, Refrigerator, Washer, Dryer, Disposal, Stainless Steel Appliance(s) | |
| Not in DB | |
| — | |
| — | |
| None | |
| Wood Burning, Gas Log |
Tax History
| Year | Property Taxes |
|---|---|
| 2016 | $6,961 |
| 2021 | $10,713 |
| 2025 | $11,604 |
Contact Agent
Nearby Similar Homes
Nearby Sold Comparables
Contact Agent
Listing Provided By
@properties

