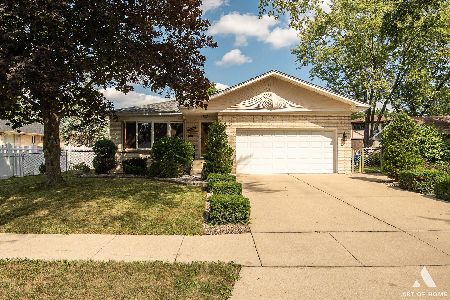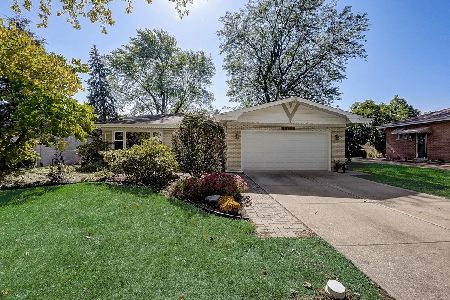1343 Mulloy Drive, Addison, Illinois 60101
$300,000
|
Sold
|
|
| Status: | Closed |
| Sqft: | 1,372 |
| Cost/Sqft: | $226 |
| Beds: | 3 |
| Baths: | 2 |
| Year Built: | 1964 |
| Property Taxes: | $6,940 |
| Days On Market: | 1269 |
| Lot Size: | 0,19 |
Description
SOLID ALL BRICK RANCH with a full basement, Hardwood flooring + extra wide concrete driveway. Spacious floor plan with a large living room, dining room nook + an eat-in kitchen. Primary bedroom offers a private bathroom + 2 additional guest bedrooms with a full adjacent bathroom ~ Full basement that's perfect for future finished living space and great storage. Oversized 2-1/2 car garage + extra wide concrete driveway with plenty of parking for several cars. Freshly Painted Sherwin Williams qulaity paint throughout + Roof and Mechanicals look newer too... ages can be can be verified by home inspector. Wonderful neighborhood in a great location surrounded by shopping, restaurants, great schools, Parks, Nearby Addison Trail High School + Addison Park District: Centennial Recreation Center with tennis courts, basketball courts, camps walking paths, indoor pool, hot tub, sauna rooms, and state-of-the-art exercise facility. Easy access to I-290, I-355, and 390 expressways + the train station... ideal location for commuters!
Property Specifics
| Single Family | |
| — | |
| — | |
| 1964 | |
| — | |
| RANCH | |
| No | |
| 0.19 |
| Du Page | |
| Pioneer Park | |
| — / Not Applicable | |
| — | |
| — | |
| — | |
| 11626088 | |
| 0319412003 |
Nearby Schools
| NAME: | DISTRICT: | DISTANCE: | |
|---|---|---|---|
|
Grade School
Stone Elementary School |
4 | — | |
|
High School
Addison Trail High School |
88 | Not in DB | |
Property History
| DATE: | EVENT: | PRICE: | SOURCE: |
|---|---|---|---|
| 12 Oct, 2022 | Sold | $300,000 | MRED MLS |
| 15 Sep, 2022 | Under contract | $309,900 | MRED MLS |
| 9 Sep, 2022 | Listed for sale | $309,900 | MRED MLS |
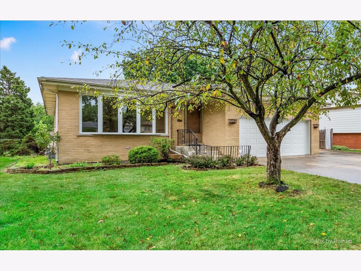
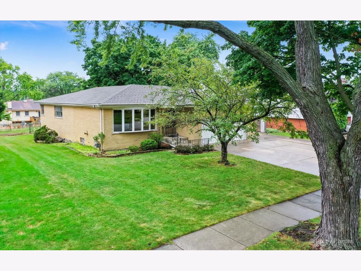
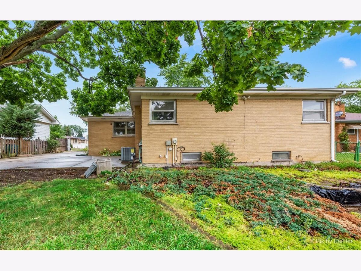
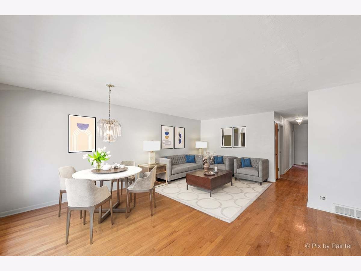
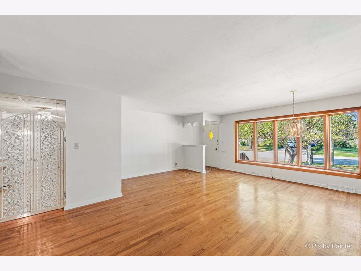
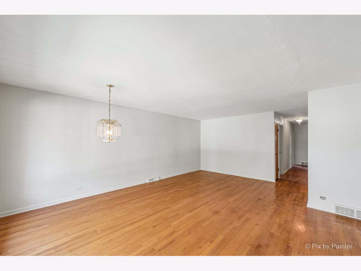
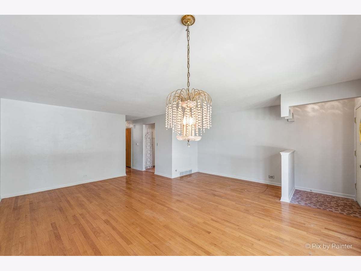
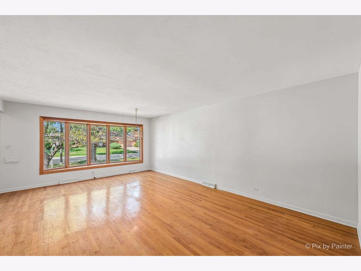
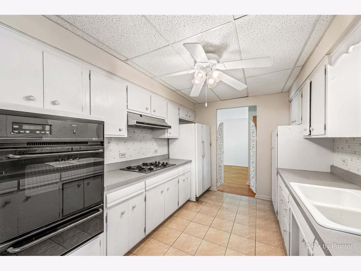
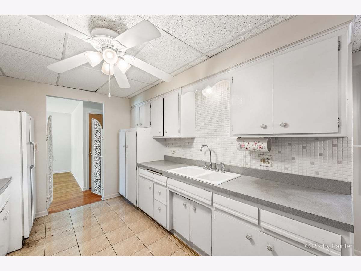
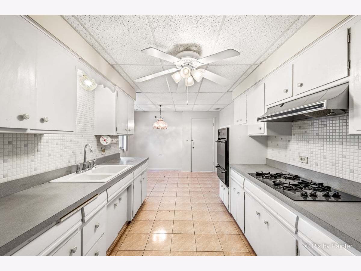
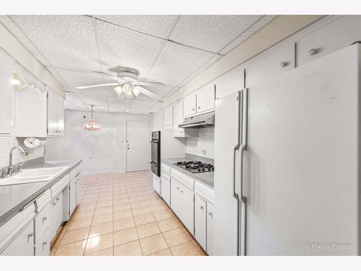
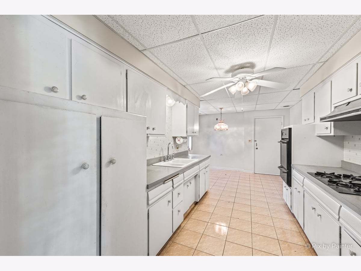
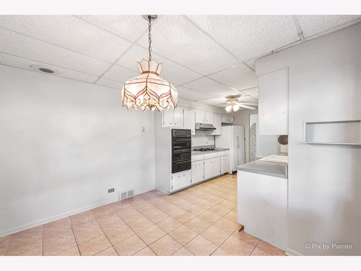
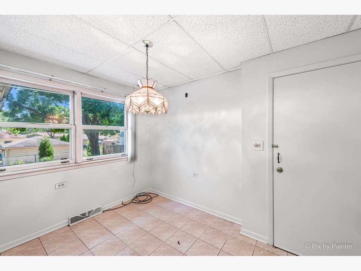
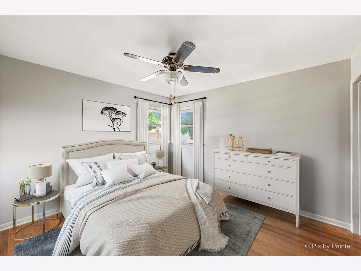
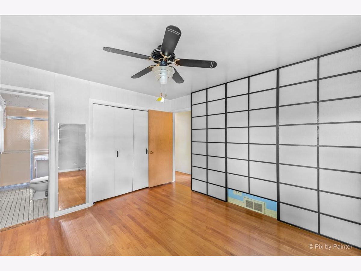
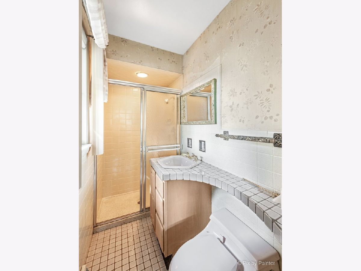
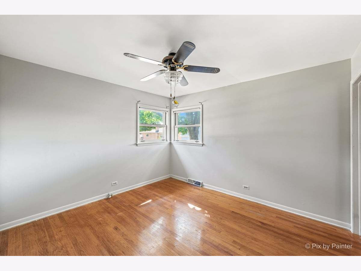
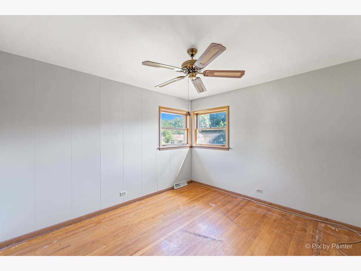
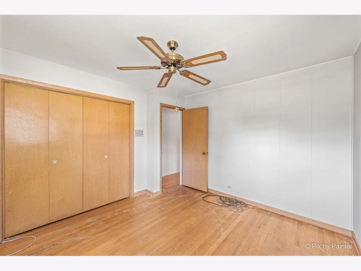
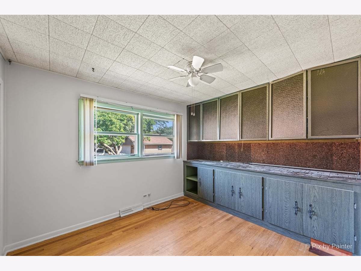
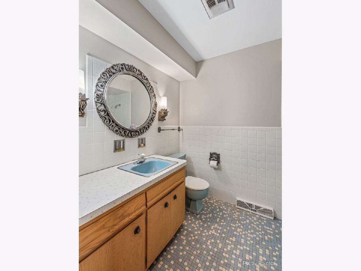
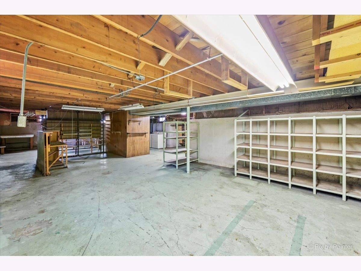
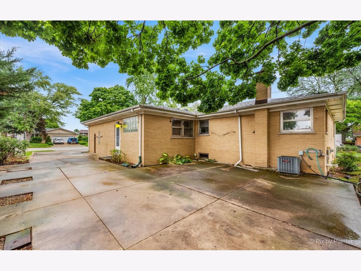
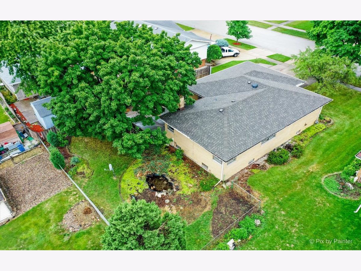
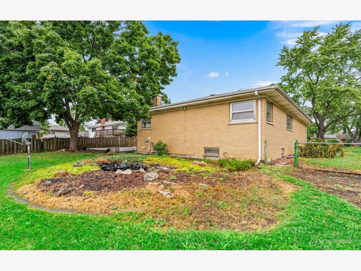
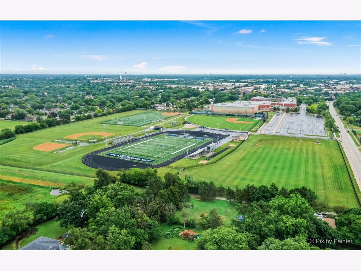
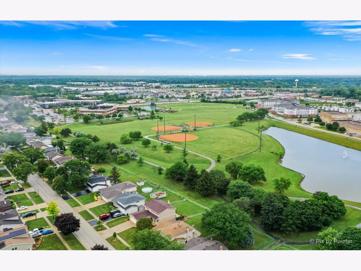
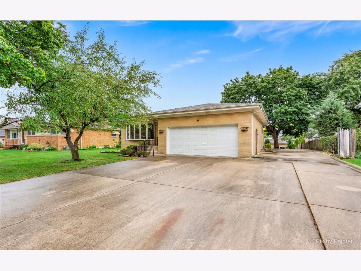
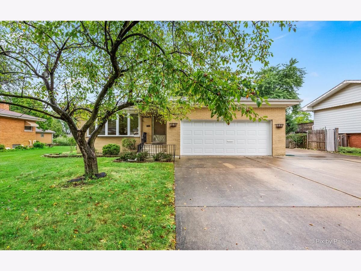
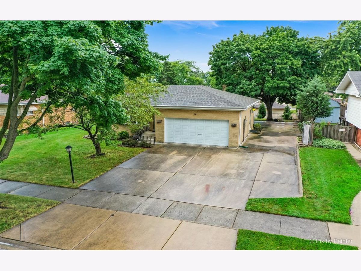
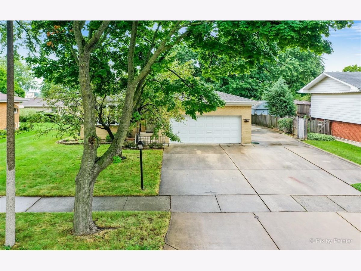
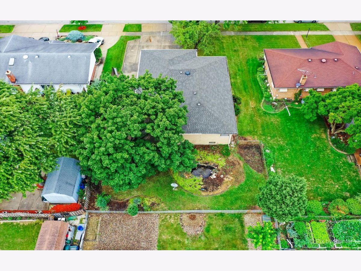
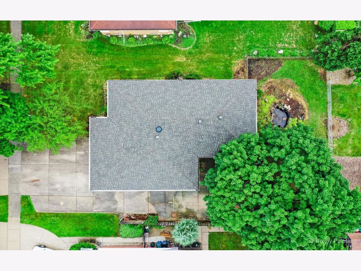
Room Specifics
Total Bedrooms: 3
Bedrooms Above Ground: 3
Bedrooms Below Ground: 0
Dimensions: —
Floor Type: —
Dimensions: —
Floor Type: —
Full Bathrooms: 2
Bathroom Amenities: —
Bathroom in Basement: 0
Rooms: —
Basement Description: Unfinished
Other Specifics
| 2.5 | |
| — | |
| Concrete,Side Drive | |
| — | |
| — | |
| 69.1X118.8X70.3X118.7 | |
| — | |
| — | |
| — | |
| — | |
| Not in DB | |
| — | |
| — | |
| — | |
| — |
Tax History
| Year | Property Taxes |
|---|---|
| 2022 | $6,940 |
Contact Agent
Nearby Similar Homes
Nearby Sold Comparables
Contact Agent
Listing Provided By
RE/MAX All Pro - St Charles








