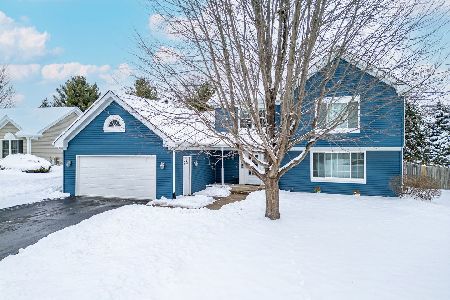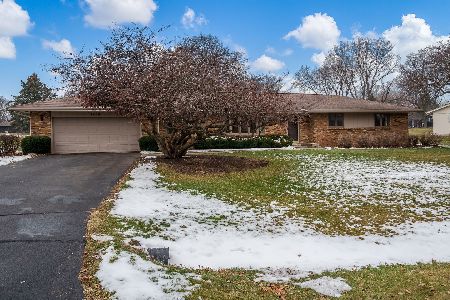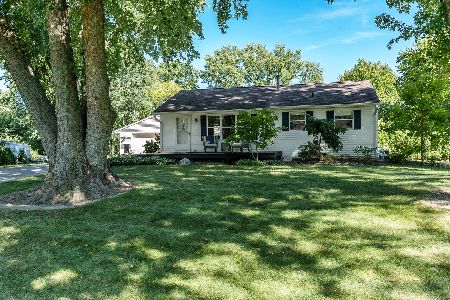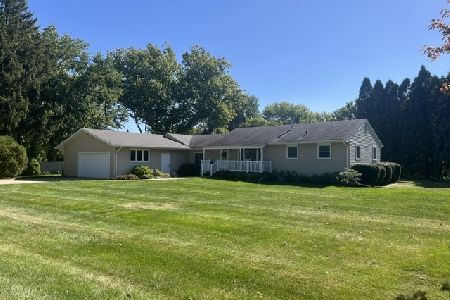1343 Randall Drive, Rockford, Illinois 61108
$221,600
|
Sold
|
|
| Status: | Closed |
| Sqft: | 1,612 |
| Cost/Sqft: | $136 |
| Beds: | 3 |
| Baths: | 2 |
| Year Built: | 1968 |
| Property Taxes: | $1,382 |
| Days On Market: | 680 |
| Lot Size: | 0,56 |
Description
Move-in-ready 4-bedroom, 2-bath ranch home in SE Rockford. The spacious living room welcomes you, leading to a kitchen with a breakfast bar over looking the living area. Modern white cabinetry, new countertops, and sleek black appliances enhance the kitchen's appeal. The main level boasts 3 bedrooms and a full bathroom. The lower level features a finished rec-room, a new full bathroom with a walk-in shower, and a 4th bedroom. Enjoy outdoor living on the deck in the fenced backyard. A 2.5-car detached garage provides ample parking and storage. Major updates include replaced waste lines, water lines, most wiring, outlets, switches, and a new electrical panel, ensuring a worry-free lifestyle in this well-maintained home.
Property Specifics
| Single Family | |
| — | |
| — | |
| 1968 | |
| — | |
| — | |
| No | |
| 0.56 |
| Winnebago | |
| — | |
| — / Not Applicable | |
| — | |
| — | |
| — | |
| 12001115 | |
| 1225377013 |
Property History
| DATE: | EVENT: | PRICE: | SOURCE: |
|---|---|---|---|
| 25 Apr, 2024 | Sold | $221,600 | MRED MLS |
| 17 Mar, 2024 | Under contract | $220,000 | MRED MLS |
| 11 Mar, 2024 | Listed for sale | $220,000 | MRED MLS |
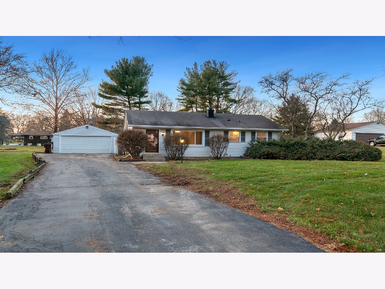
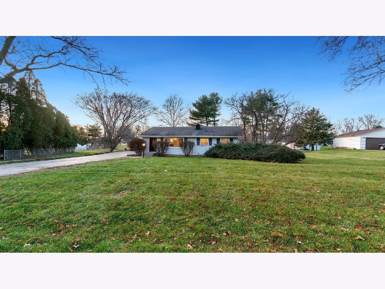
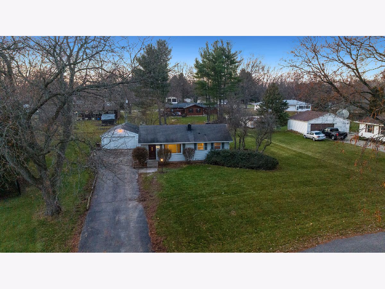
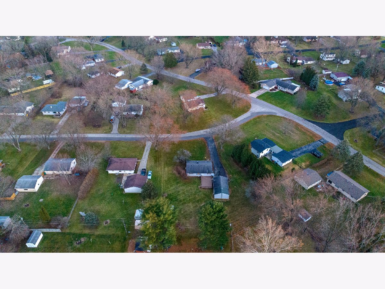
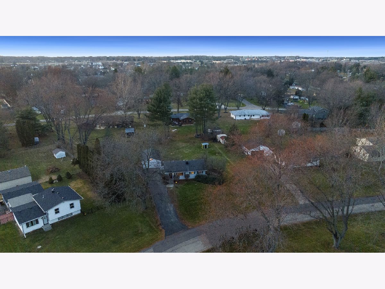
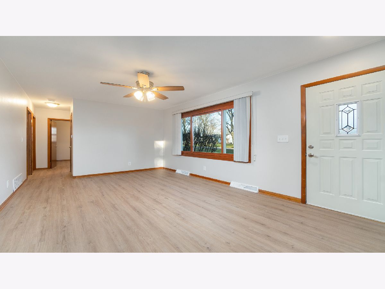
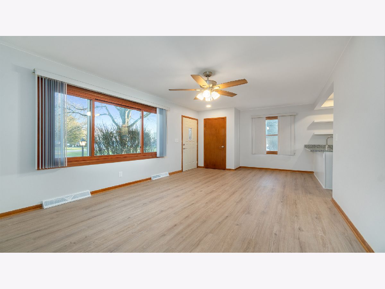
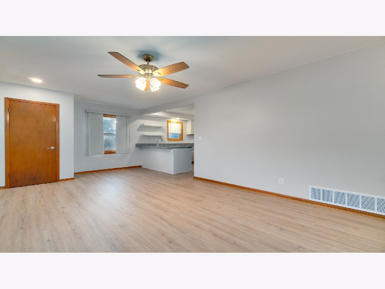
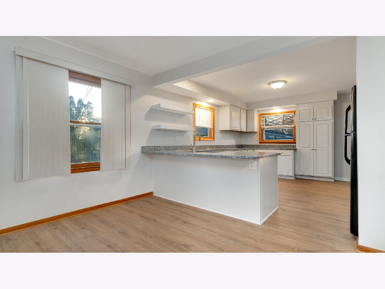
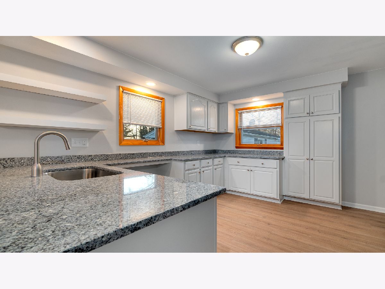
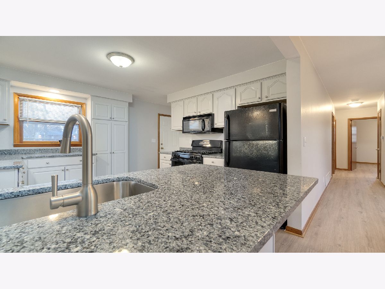
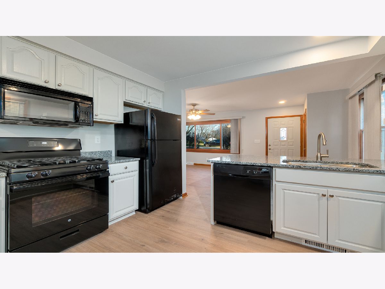
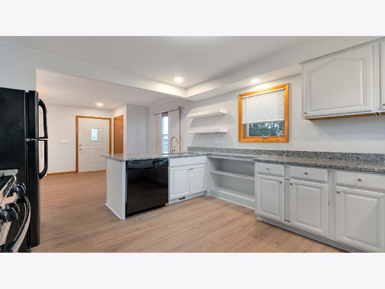
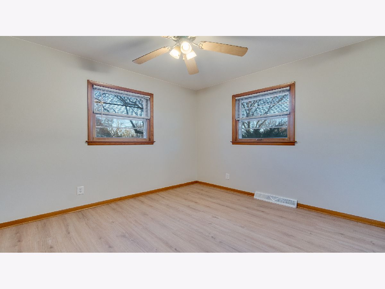
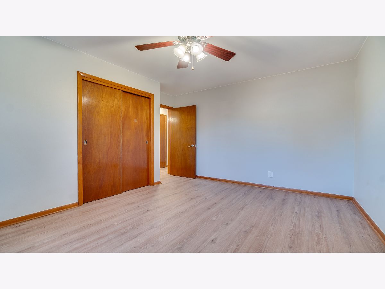
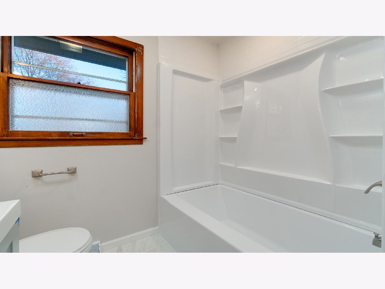
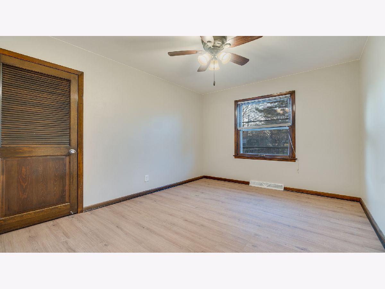
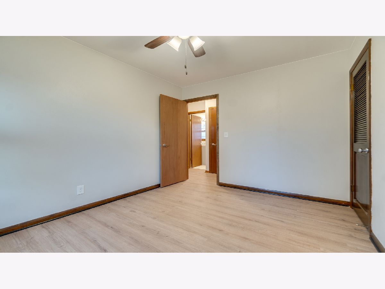
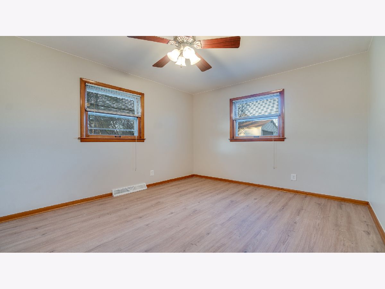
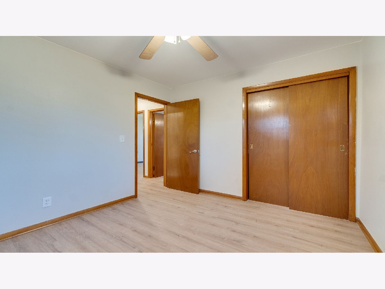
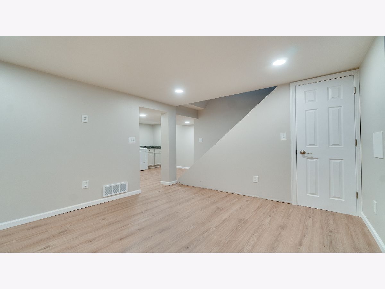
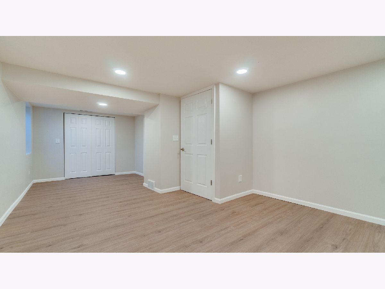
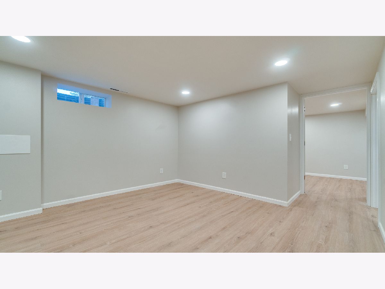
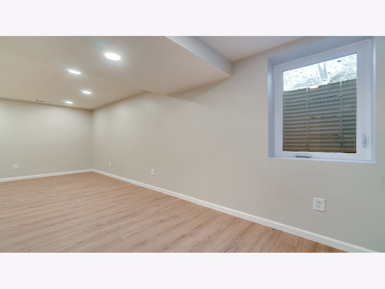
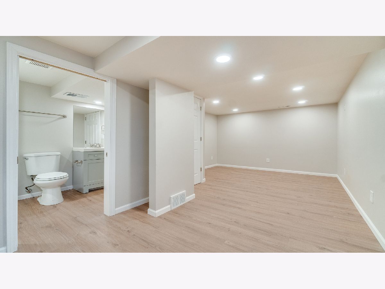
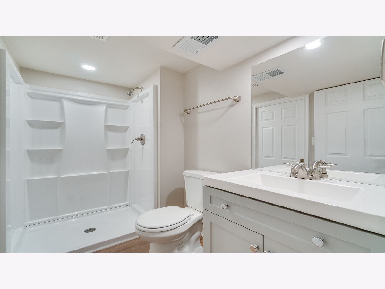
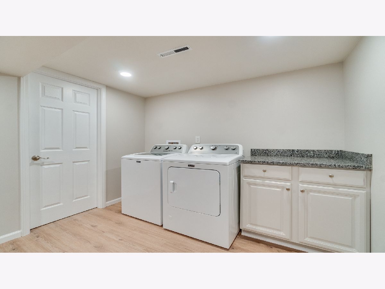
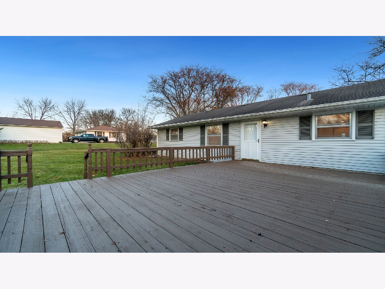
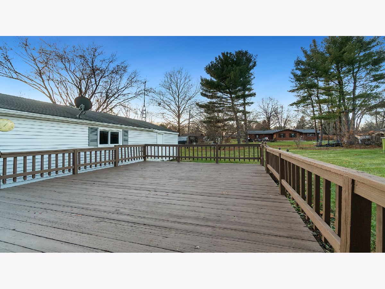
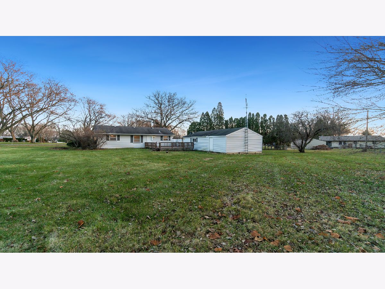
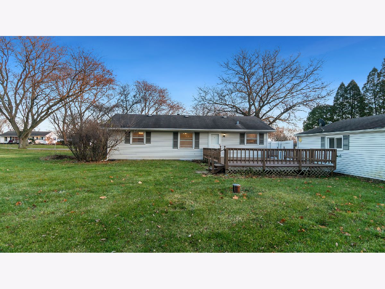
Room Specifics
Total Bedrooms: 4
Bedrooms Above Ground: 3
Bedrooms Below Ground: 1
Dimensions: —
Floor Type: —
Dimensions: —
Floor Type: —
Dimensions: —
Floor Type: —
Full Bathrooms: 2
Bathroom Amenities: —
Bathroom in Basement: 0
Rooms: —
Basement Description: Finished,Egress Window
Other Specifics
| 2.5 | |
| — | |
| — | |
| — | |
| — | |
| 85X183.23X170X167.80 | |
| — | |
| — | |
| — | |
| — | |
| Not in DB | |
| — | |
| — | |
| — | |
| — |
Tax History
| Year | Property Taxes |
|---|---|
| 2024 | $1,382 |
Contact Agent
Nearby Similar Homes
Nearby Sold Comparables
Contact Agent
Listing Provided By
Keller Williams Realty Signature


