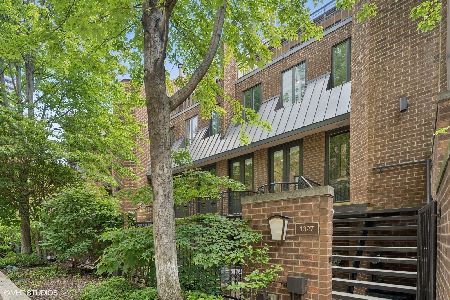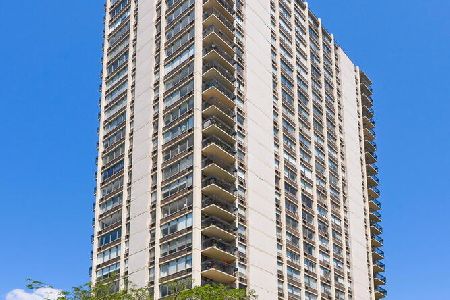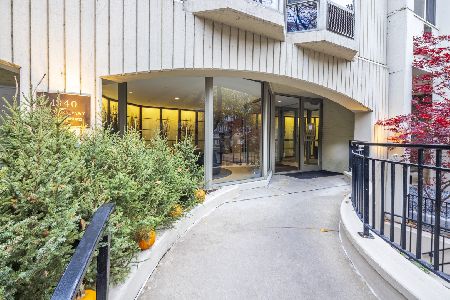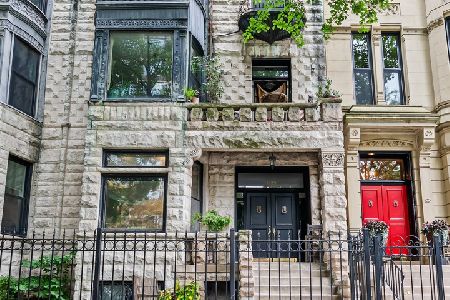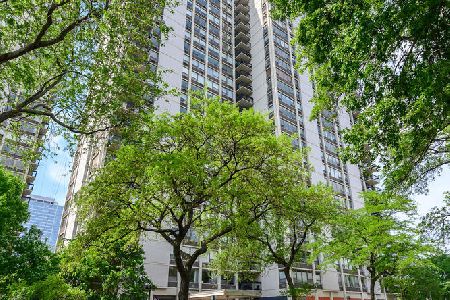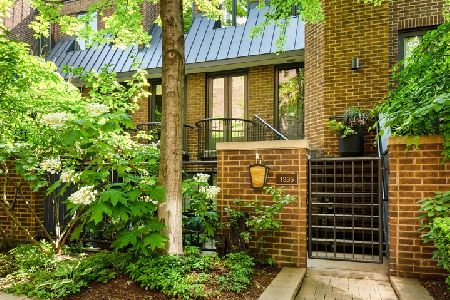1343 Sutton Place, Near North Side, Chicago, Illinois 60610
$1,300,000
|
Sold
|
|
| Status: | Closed |
| Sqft: | 3,824 |
| Cost/Sqft: | $392 |
| Beds: | 4 |
| Baths: | 4 |
| Year Built: | — |
| Property Taxes: | $26,569 |
| Days On Market: | 2375 |
| Lot Size: | 0,00 |
Description
Rarely-available, extremely spacious Gold Coast 4 bed, 3.1 bath end-unit townhouse in highly sought-after Sutton Place gated community with 24-hour door staff. Quiet, tree-lined complex makes it feel like a single family home. Fully updated w/ white marble bathrooms, white subway tile chefs kitchen has high-end Sub-Zero fridge, Viking stainless steel appliances, vent hood, white granite counters 2 large ovens & gas range. Kitchen has a breakfast nook, built-in desk, and powder room. Formal dining room, updated lighting, & custom window treatments. Crown moulding, built-in cabinets, re-done hardwood floors & freshly painted walls. Totally updated master bath w/ dual vanities, RH fixtures, walk-in shower, master closet & soaking tub. 2 private outdoor areas including patio at lower level & balcony off master. 1 car attached garage, oversized rooms & bathrooms on every floor. Side-by side washer dryer on the 2nd level. Conveniently located near Latin & Catherine Cook schools & the lake.
Property Specifics
| Condos/Townhomes | |
| 4 | |
| — | |
| — | |
| None | |
| — | |
| No | |
| — |
| Cook | |
| — | |
| 875 / Monthly | |
| Water,Insurance,Security,Doorman,Exterior Maintenance,Lawn Care,Scavenger,Snow Removal | |
| Lake Michigan | |
| Public Sewer | |
| 10444881 | |
| 17042170780000 |
Property History
| DATE: | EVENT: | PRICE: | SOURCE: |
|---|---|---|---|
| 7 Oct, 2019 | Sold | $1,300,000 | MRED MLS |
| 5 Aug, 2019 | Under contract | $1,500,000 | MRED MLS |
| 18 Jul, 2019 | Listed for sale | $1,500,000 | MRED MLS |
| 12 Dec, 2025 | Sold | $1,420,000 | MRED MLS |
| 13 Oct, 2025 | Under contract | $1,475,000 | MRED MLS |
| 21 May, 2025 | Listed for sale | $1,475,000 | MRED MLS |
Room Specifics
Total Bedrooms: 4
Bedrooms Above Ground: 4
Bedrooms Below Ground: 0
Dimensions: —
Floor Type: Hardwood
Dimensions: —
Floor Type: Carpet
Dimensions: —
Floor Type: Carpet
Full Bathrooms: 4
Bathroom Amenities: Separate Shower,Double Sink,Soaking Tub
Bathroom in Basement: 0
Rooms: No additional rooms
Basement Description: None
Other Specifics
| 1 | |
| — | |
| Off Alley | |
| Balcony, Patio | |
| Landscaped | |
| 3826 | |
| — | |
| Full | |
| Vaulted/Cathedral Ceilings, Hardwood Floors, Second Floor Laundry, Laundry Hook-Up in Unit, Built-in Features, Walk-In Closet(s) | |
| Double Oven, Range, Microwave, Dishwasher, High End Refrigerator, Washer, Dryer, Disposal, Stainless Steel Appliance(s), Range Hood | |
| Not in DB | |
| — | |
| — | |
| Door Person | |
| Wood Burning |
Tax History
| Year | Property Taxes |
|---|---|
| 2019 | $26,569 |
| 2025 | $24,286 |
Contact Agent
Nearby Similar Homes
Nearby Sold Comparables
Contact Agent
Listing Provided By
Compass

