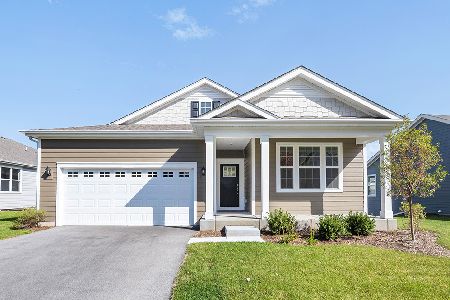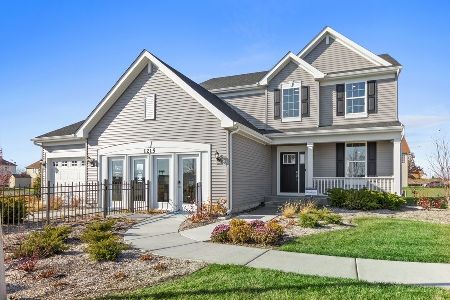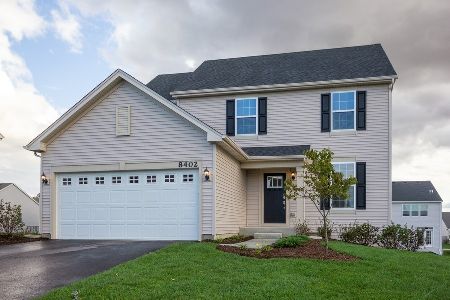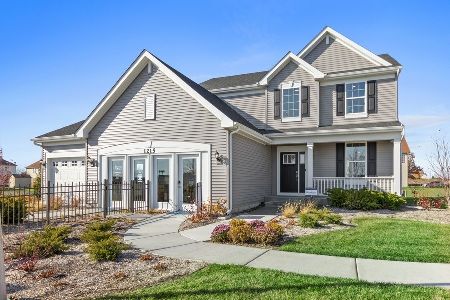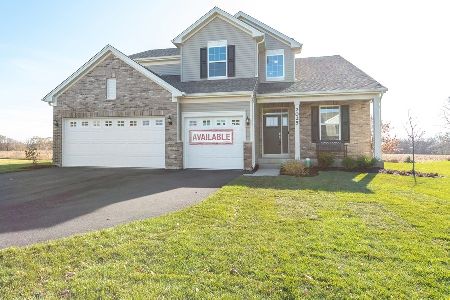1343 Tuscany Trail, Hampshire, Illinois 60140
$415,000
|
Sold
|
|
| Status: | Closed |
| Sqft: | 2,430 |
| Cost/Sqft: | $165 |
| Beds: | 4 |
| Baths: | 3 |
| Year Built: | 2016 |
| Property Taxes: | $8,727 |
| Days On Market: | 681 |
| Lot Size: | 0,23 |
Description
Welcome to perfection in Tuscany Woods Subdivision. The hand-grooved Oak hardwood flooring adds a touch of elegance, while the family room sunlight carries warmth and the gas fireplace creates a cozy atmosphere. The kitchen seems like a chef's dream with its granite counters, 42" cabinets, and stainless steel appliances and an island for extra space. Kitchen sliders lead to the brick paver patio which is a beautiful addition to your home's exterior space. An office on the first floor can create a clear separation between work and life balance. The serene Primary suite sounds like the perfect retreat with its vaulted ceiling, walk-in closet, and en suite shower with double sinks. Second-floor laundry room for convenience and unfinished basement offers potential for customization according to your needs. Solid core doors add a touch of elegance, recessed lighting enhances the overall lighting design, and the RO and water softener contribute to improved water quality and household maintenance. These features collectively contribute to the comfort, functionality, and quality of a home. Come make this home yours!
Property Specifics
| Single Family | |
| — | |
| — | |
| 2016 | |
| — | |
| — | |
| No | |
| 0.23 |
| Kane | |
| Tuscany Woods | |
| 41 / Monthly | |
| — | |
| — | |
| — | |
| 11981019 | |
| 0126253013 |
Nearby Schools
| NAME: | DISTRICT: | DISTANCE: | |
|---|---|---|---|
|
Grade School
Hampshire Elementary School |
300 | — | |
|
Middle School
Hampshire Middle School |
300 | Not in DB | |
|
High School
Hampshire High School |
300 | Not in DB | |
Property History
| DATE: | EVENT: | PRICE: | SOURCE: |
|---|---|---|---|
| 2 Apr, 2024 | Sold | $415,000 | MRED MLS |
| 4 Mar, 2024 | Under contract | $399,999 | MRED MLS |
| 1 Mar, 2024 | Listed for sale | $399,999 | MRED MLS |
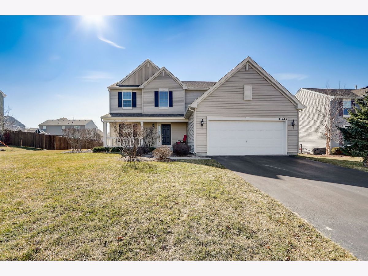
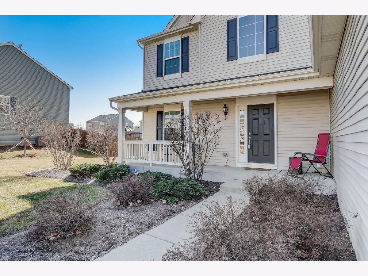
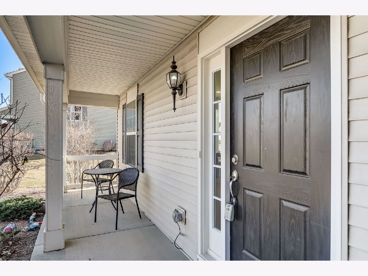
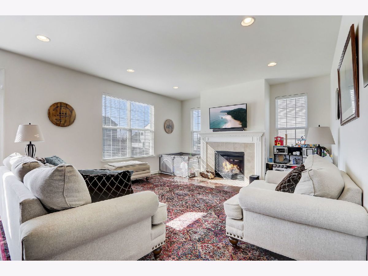
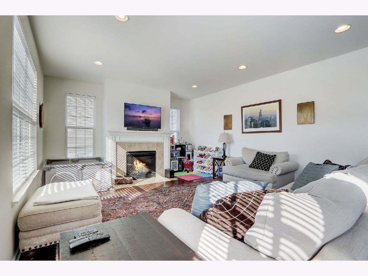
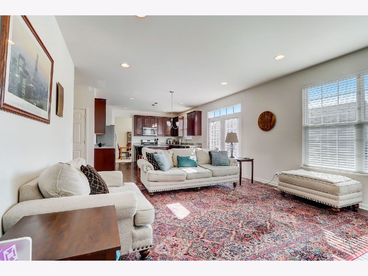
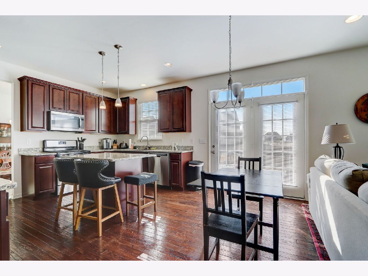
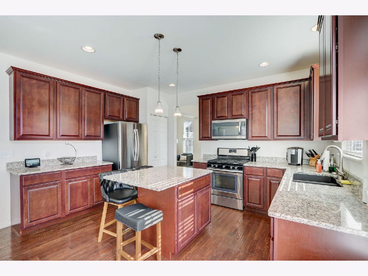
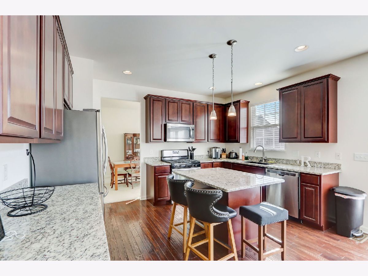
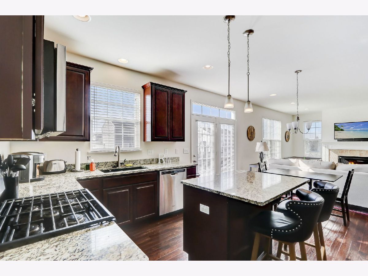
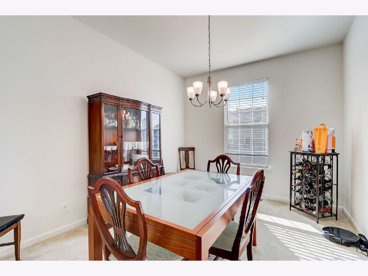
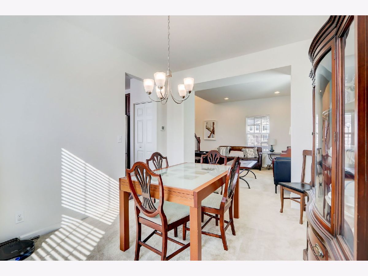
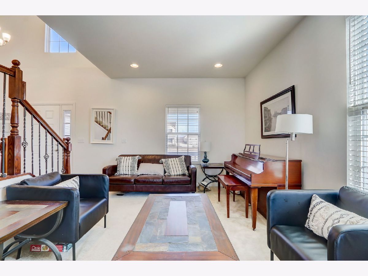
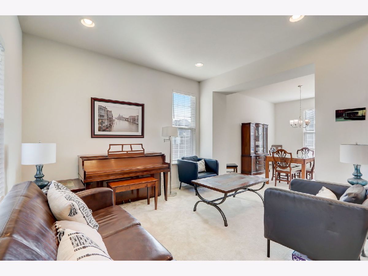
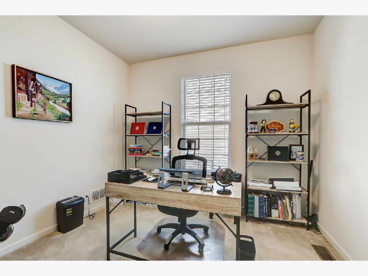
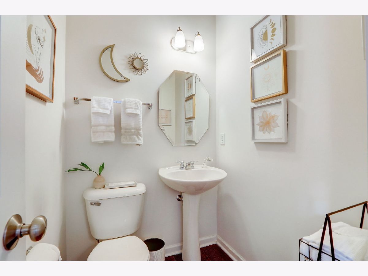
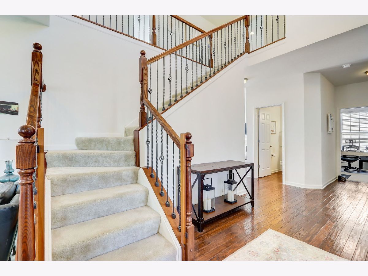
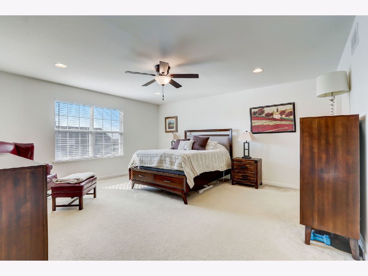
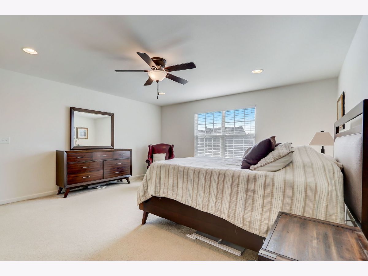
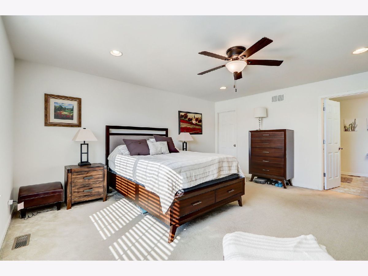
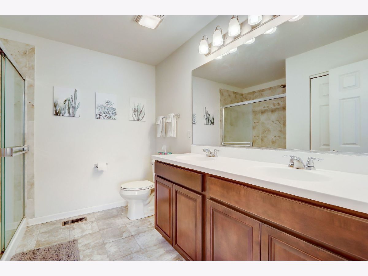
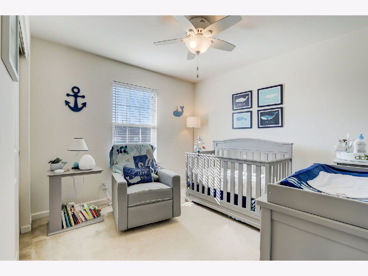
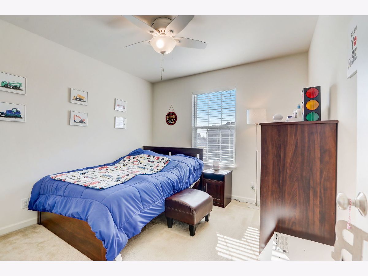
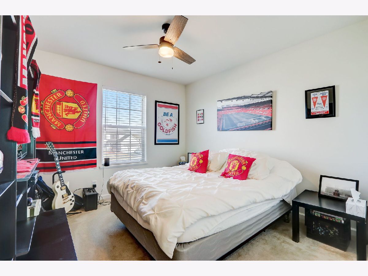
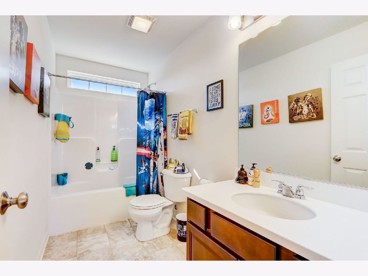
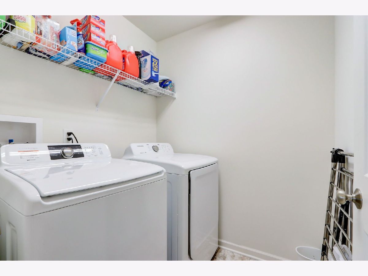
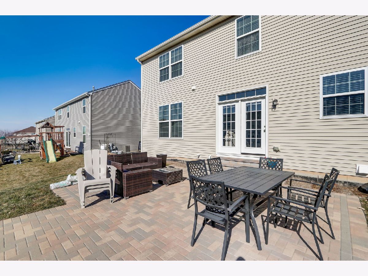
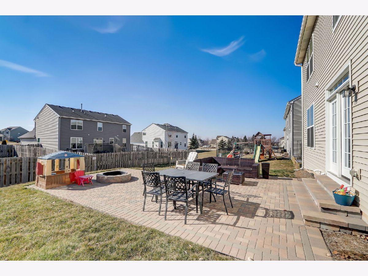
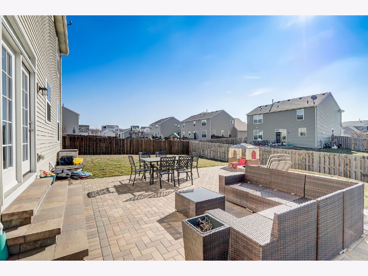
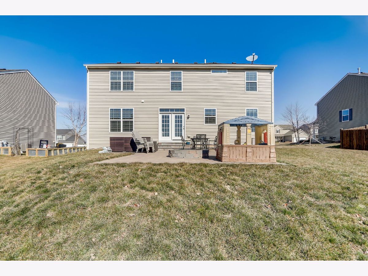
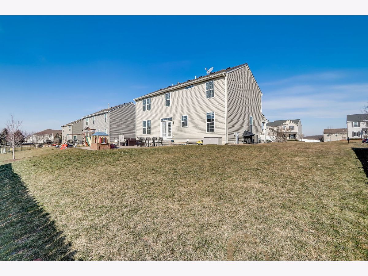
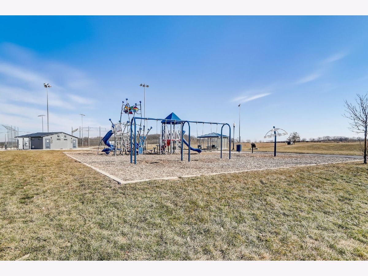
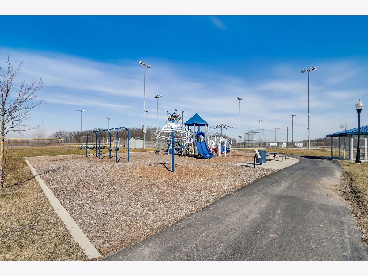
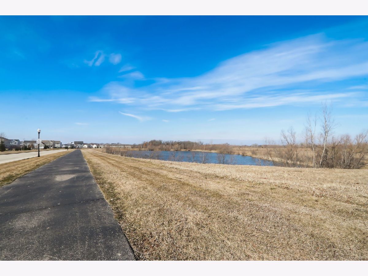
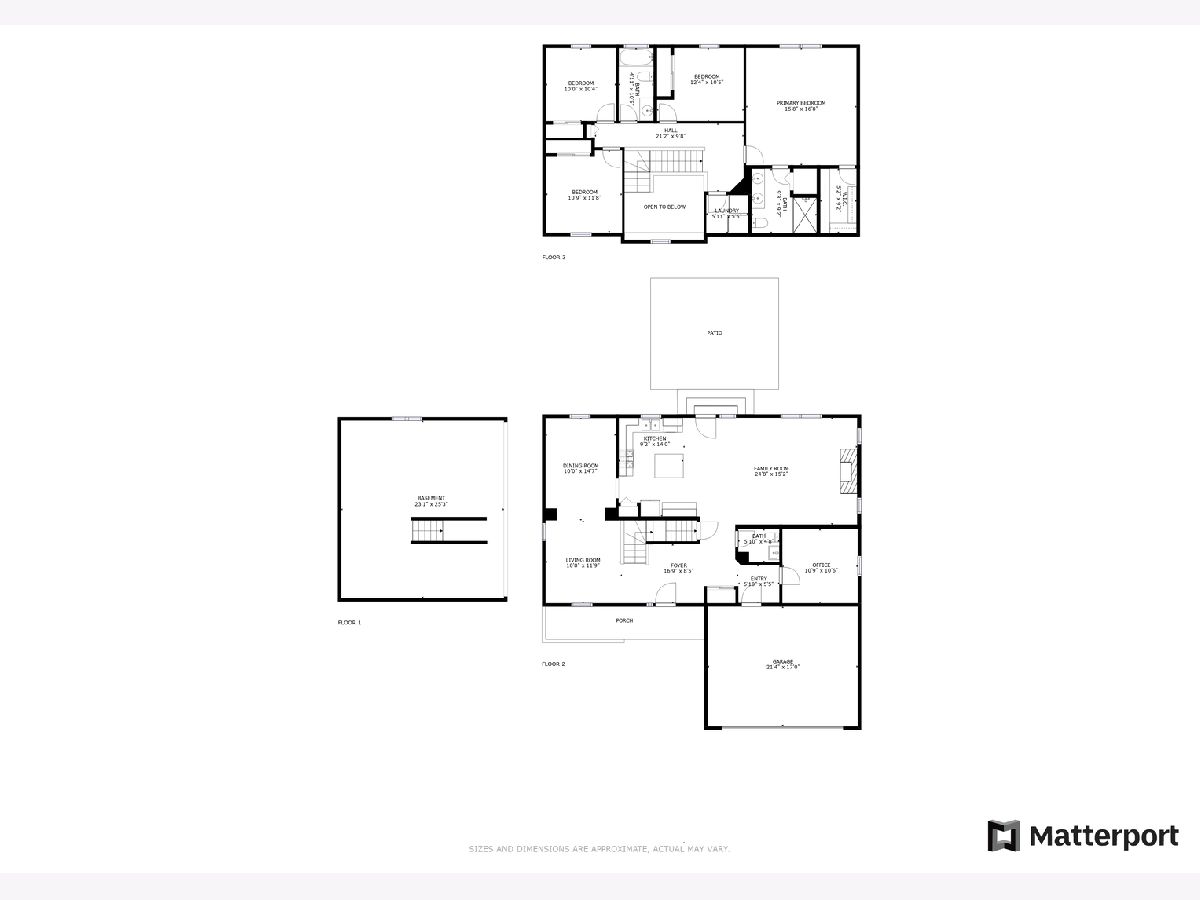
Room Specifics
Total Bedrooms: 4
Bedrooms Above Ground: 4
Bedrooms Below Ground: 0
Dimensions: —
Floor Type: —
Dimensions: —
Floor Type: —
Dimensions: —
Floor Type: —
Full Bathrooms: 3
Bathroom Amenities: Double Sink
Bathroom in Basement: 0
Rooms: —
Basement Description: Unfinished
Other Specifics
| 2 | |
| — | |
| Asphalt | |
| — | |
| — | |
| 78X127 | |
| Unfinished | |
| — | |
| — | |
| — | |
| Not in DB | |
| — | |
| — | |
| — | |
| — |
Tax History
| Year | Property Taxes |
|---|---|
| 2024 | $8,727 |
Contact Agent
Nearby Similar Homes
Nearby Sold Comparables
Contact Agent
Listing Provided By
Redfin Corporation

