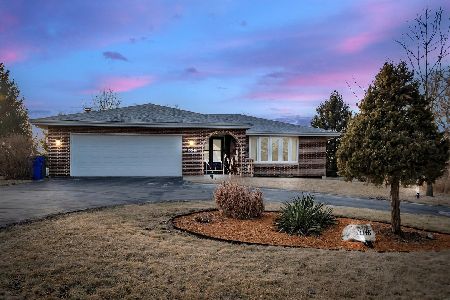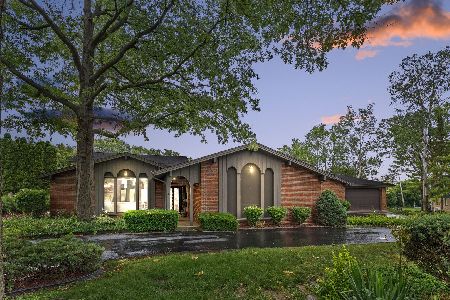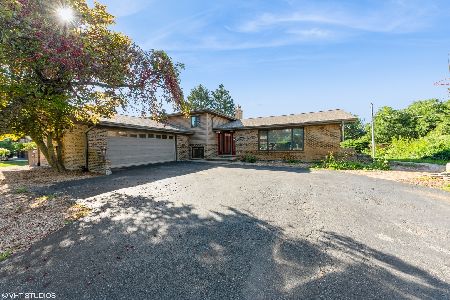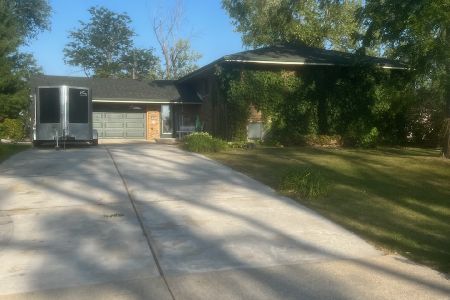13435 Adsit Road, Palos Park, Illinois 60464
$360,000
|
Sold
|
|
| Status: | Closed |
| Sqft: | 2,628 |
| Cost/Sqft: | $145 |
| Beds: | 4 |
| Baths: | 3 |
| Year Built: | 1973 |
| Property Taxes: | $6,785 |
| Days On Market: | 2481 |
| Lot Size: | 0,52 |
Description
Lovely & spacious, well maintained custom built, quad level sits on a beautiful 1/2 acre lot that backs up to the forest preserves. Home has a large cathedral foyer. Formal living room & dining room, large kitchen totally updated with cherry wood cabinets, skylite, wood floor, SS appliances, granite counters. Patio sliding door leads to deck & back yard. Master bedroom with balcony and full bath. 9 foot sliding doors for nature viewing & relaxing. LL family room has wood laminate floors, stone fireplace w/ gas logs. 4th bedroom, office, and full bath. Partially finished basement provides rec room area & workshop. Large oversized 2 car garage adds additional storage space. Pull down staircase in garage for extra storage. Original owners! Beautiful quiet area, great schools, close to shopping & train. Come & see for yourself!
Property Specifics
| Single Family | |
| — | |
| Quad Level | |
| 1973 | |
| Partial | |
| — | |
| No | |
| 0.52 |
| Cook | |
| Mcginnis Highlands | |
| 0 / Not Applicable | |
| None | |
| Private Well | |
| Septic-Private | |
| 10333165 | |
| 23324010120000 |
Nearby Schools
| NAME: | DISTRICT: | DISTANCE: | |
|---|---|---|---|
|
High School
Amos Alonzo Stagg High School |
230 | Not in DB | |
Property History
| DATE: | EVENT: | PRICE: | SOURCE: |
|---|---|---|---|
| 2 Jun, 2019 | Sold | $360,000 | MRED MLS |
| 29 Apr, 2019 | Under contract | $379,900 | MRED MLS |
| 4 Apr, 2019 | Listed for sale | $379,900 | MRED MLS |
Room Specifics
Total Bedrooms: 4
Bedrooms Above Ground: 4
Bedrooms Below Ground: 0
Dimensions: —
Floor Type: Carpet
Dimensions: —
Floor Type: Carpet
Dimensions: —
Floor Type: Hardwood
Full Bathrooms: 3
Bathroom Amenities: —
Bathroom in Basement: 0
Rooms: Office
Basement Description: Partially Finished
Other Specifics
| 2.5 | |
| Concrete Perimeter | |
| Concrete | |
| Balcony, Deck, Patio | |
| Forest Preserve Adjacent | |
| 150X200X80X212 | |
| Pull Down Stair,Unfinished | |
| Full | |
| Skylight(s), Hardwood Floors, Wood Laminate Floors | |
| Double Oven, Microwave, Dishwasher, Refrigerator, Washer, Dryer, Stainless Steel Appliance(s) | |
| Not in DB | |
| Street Paved | |
| — | |
| — | |
| Attached Fireplace Doors/Screen, Gas Log, Gas Starter |
Tax History
| Year | Property Taxes |
|---|---|
| 2019 | $6,785 |
Contact Agent
Nearby Sold Comparables
Contact Agent
Listing Provided By
Coldwell Banker Residential







