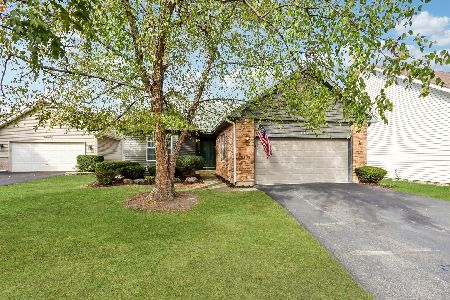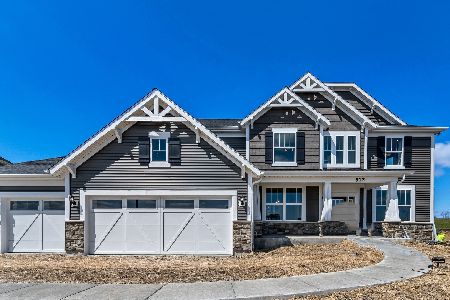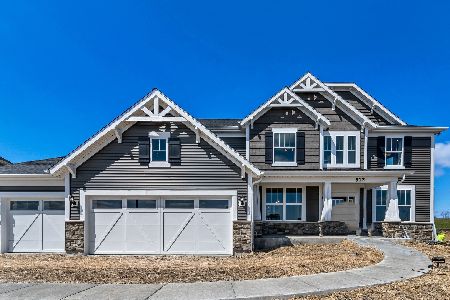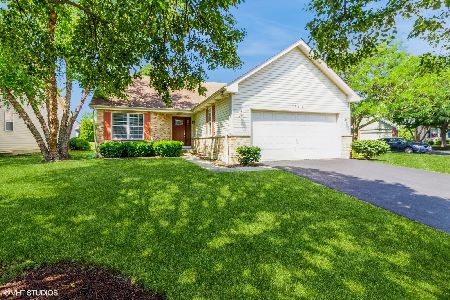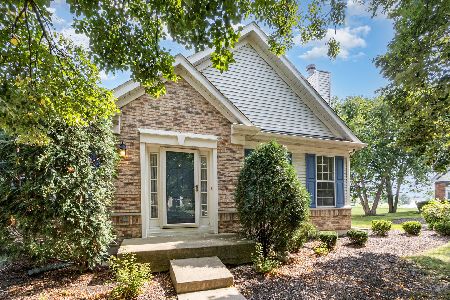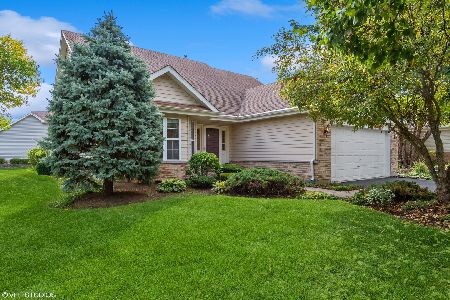13437 Redberry Circle, Plainfield, Illinois 60544
$247,000
|
Sold
|
|
| Status: | Closed |
| Sqft: | 1,828 |
| Cost/Sqft: | $136 |
| Beds: | 2 |
| Baths: | 2 |
| Year Built: | 1991 |
| Property Taxes: | $5,628 |
| Days On Market: | 2369 |
| Lot Size: | 0,21 |
Description
This gorgeous 2 bedroom ranch home has been meticulously cared for and it shows throughout! Great room features vaulted ceiling and gas fireplace. Owners added 3 attached windows that allow tons of light to shine through. The combination living room and dining room is perfect for entertaining. You will fall in love with the attached sunroom with vaulted ceiling, skylights & heater that owners use year round! The spacious kitchen boasts upgraded cabinets, a newer counter top, a pantry, under sink water filtration system and table area with bay window. Master suite also features a vaulted ceiling, ceiling fan and 2 closets -one walk-in! The master bath has a walk-in shower and separate tub. A counter top, updated sink and faucet were recently added. The 2nd bedroom is conveniently located adjacent to hall bath. Newer counter top sink and faucet. 95% furnace and a/c added 2012. Roof has also been replaced. Located in Carillon 55+ resort style community! Furniture available for sale
Property Specifics
| Single Family | |
| — | |
| Ranch | |
| 1991 | |
| None | |
| BURTON | |
| No | |
| 0.21 |
| Will | |
| Carillon | |
| 97 / Monthly | |
| Security,Clubhouse,Exercise Facilities,Pool,Lawn Care,Scavenger,Snow Removal | |
| Public | |
| Public Sewer | |
| 10464841 | |
| 1202314560010000 |
Property History
| DATE: | EVENT: | PRICE: | SOURCE: |
|---|---|---|---|
| 1 Nov, 2007 | Sold | $214,000 | MRED MLS |
| 7 Sep, 2007 | Under contract | $223,900 | MRED MLS |
| — | Last price change | $242,500 | MRED MLS |
| 28 Jul, 2007 | Listed for sale | $242,500 | MRED MLS |
| 30 Aug, 2019 | Sold | $247,000 | MRED MLS |
| 29 Jul, 2019 | Under contract | $247,900 | MRED MLS |
| 26 Jul, 2019 | Listed for sale | $247,900 | MRED MLS |
Room Specifics
Total Bedrooms: 2
Bedrooms Above Ground: 2
Bedrooms Below Ground: 0
Dimensions: —
Floor Type: Carpet
Full Bathrooms: 2
Bathroom Amenities: Separate Shower
Bathroom in Basement: 0
Rooms: Sun Room
Basement Description: None
Other Specifics
| 2 | |
| Concrete Perimeter | |
| Asphalt | |
| Patio | |
| — | |
| 96 X 116 X 72 X 130 | |
| — | |
| Full | |
| Vaulted/Cathedral Ceilings, Wood Laminate Floors, First Floor Bedroom, First Floor Laundry, First Floor Full Bath | |
| Range, Microwave, Dishwasher, Refrigerator, Washer, Dryer, Disposal | |
| Not in DB | |
| Clubhouse, Pool, Tennis Courts, Sidewalks | |
| — | |
| — | |
| Attached Fireplace Doors/Screen, Gas Log, Gas Starter |
Tax History
| Year | Property Taxes |
|---|---|
| 2007 | $4,812 |
| 2019 | $5,628 |
Contact Agent
Nearby Similar Homes
Nearby Sold Comparables
Contact Agent
Listing Provided By
Charles Rutenberg Realty of IL

