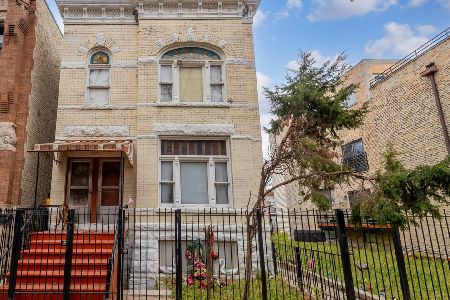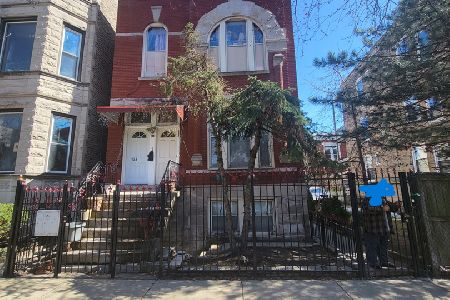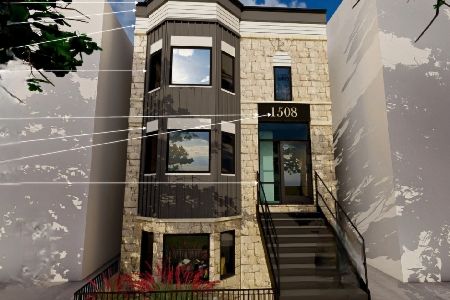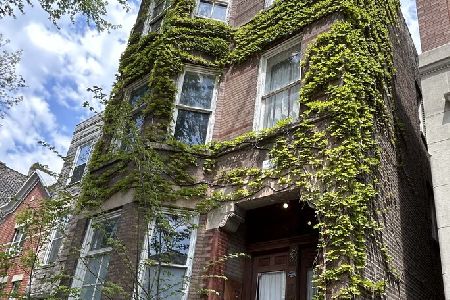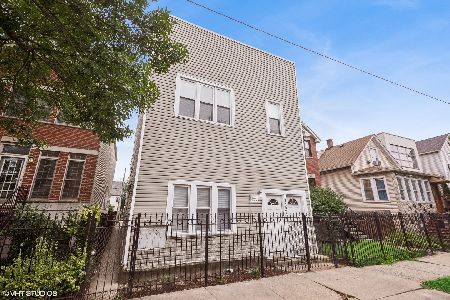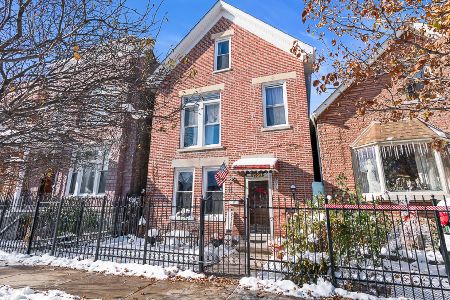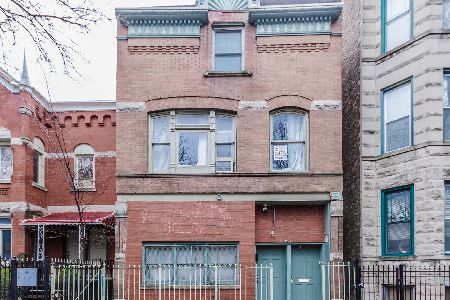1344 Artesian Avenue, West Town, Chicago, Illinois 60622
$650,000
|
Sold
|
|
| Status: | Closed |
| Sqft: | 0 |
| Cost/Sqft: | — |
| Beds: | 5 |
| Baths: | 0 |
| Year Built: | 1895 |
| Property Taxes: | $12,669 |
| Days On Market: | 1171 |
| Lot Size: | 0,07 |
Description
SO MUCH POTENTIAL - Get the best of the Wicker Park location without the Wicker Park price with this Humboldt Park 2-flat! The possibilities are endless - this property could be used as an ideal armchair investment, or would be wonderful for an owner-occupant. Looking to be in this amazing location long-term? Convert to a single family home, or duplex-down! The property consists of a 2 bed/1 bath unit on the first floor and a 3 bed/1 bath unit on the second floor, both move-in ready with the bonus of a reliable, long-term tenant on the second floor. With minor cosmetic upgrades and plenty of room to increase rents, this 2-flat could easily net a 6+% CAP! High ceilings and wide, front facing, light-filled windows compliment the open floor plans. Both units have newer stainless steel appliances in the kitchens, jumbo jetted baths with showers, in-unit washer/dryers, beautiful wood flooring and new paint - all the amenities a owner/renter could want. New roof was installed in 2019 and the current owner has meticulously kept up with repairs and upgrades. Each unit has its own private deck space and shares a spacious common patio with breathtaking string lights that is perfect for summer/fall entertaining. The detached oversized 2 car garage is perfect for commuting tenants and additional storage. On a quiet one-way street nestled between North Avenue and Division Street makes for quick trips to great restaurants, nightlife and shopping. Walking distance to schools, playgrounds, hospitals, and groceries for families. Easy commute to the expressway, Western, North and Division buses and CTA Blue Line. A peaceful stroll or bike ride to Chicago's magnificent Humboldt Park, with almost 200 acres, including walking/bike trails, historic lagoon and boat house, soccer field, baseball fields, playgrounds, fitness center and tennis courts - this location is unbeatable and has plenty of cash flow potential
Property Specifics
| Multi-unit | |
| — | |
| — | |
| 1895 | |
| — | |
| — | |
| No | |
| 0.07 |
| Cook | |
| — | |
| — / — | |
| — | |
| — | |
| — | |
| 11654907 | |
| 16012200310000 |
Nearby Schools
| NAME: | DISTRICT: | DISTANCE: | |
|---|---|---|---|
|
Grade School
De Diego Elementary School Commu |
299 | — | |
|
Middle School
De Diego Elementary School Commu |
299 | Not in DB | |
|
High School
Clemente Community Academy Senio |
299 | Not in DB | |
Property History
| DATE: | EVENT: | PRICE: | SOURCE: |
|---|---|---|---|
| 6 Jul, 2017 | Sold | $550,000 | MRED MLS |
| 2 Apr, 2017 | Under contract | $540,000 | MRED MLS |
| 6 Mar, 2017 | Listed for sale | $540,000 | MRED MLS |
| 2 Apr, 2020 | Sold | $600,000 | MRED MLS |
| 13 Mar, 2020 | Under contract | $599,000 | MRED MLS |
| 5 Feb, 2020 | Listed for sale | $599,000 | MRED MLS |
| 20 Jun, 2023 | Sold | $650,000 | MRED MLS |
| 29 Nov, 2022 | Under contract | $675,000 | MRED MLS |
| 28 Oct, 2022 | Listed for sale | $675,000 | MRED MLS |
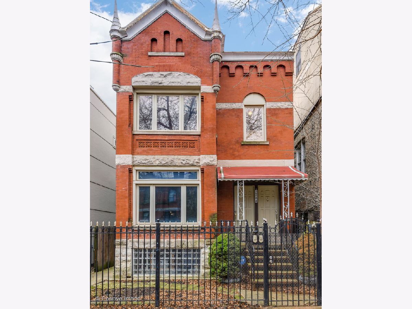
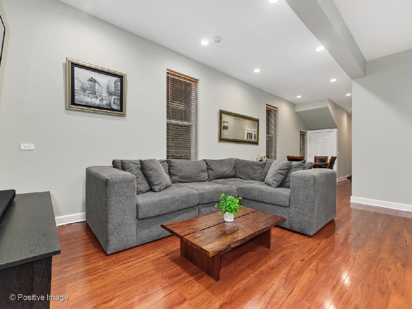
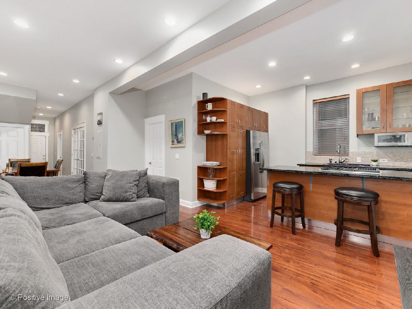
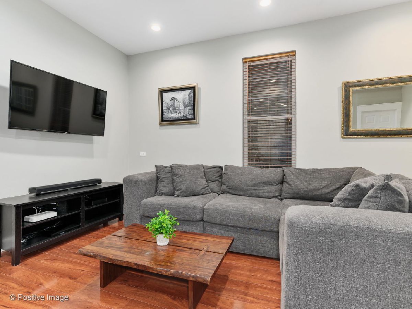
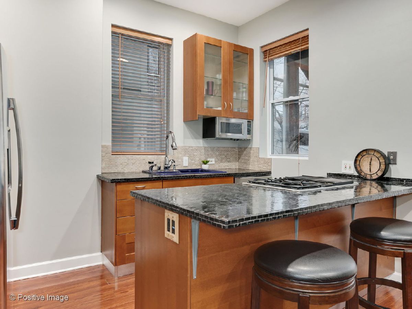
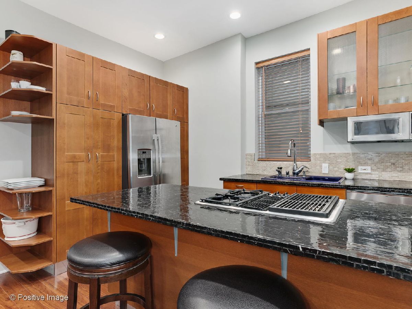
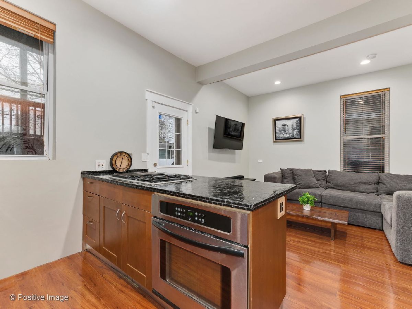
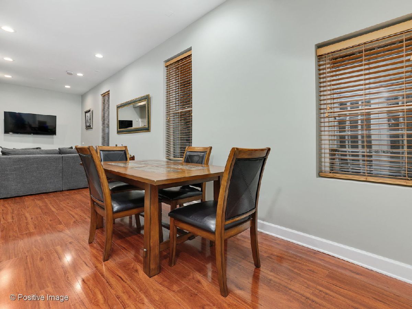
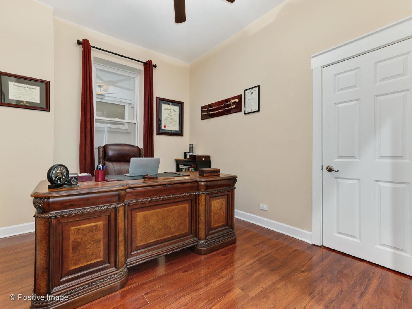
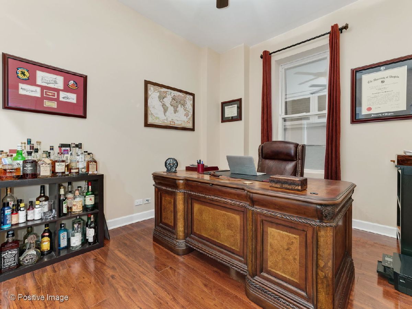
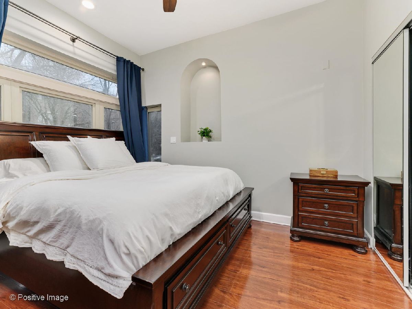
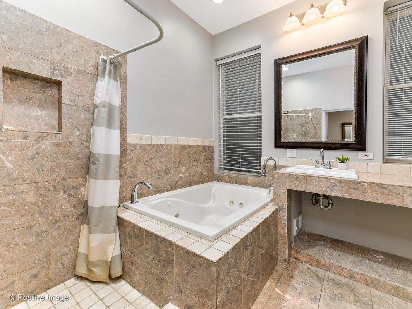
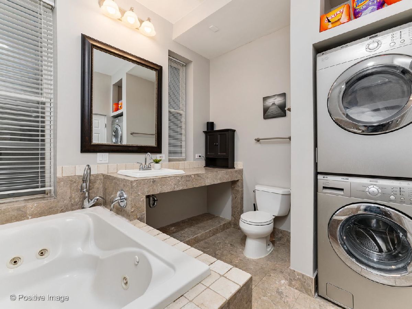
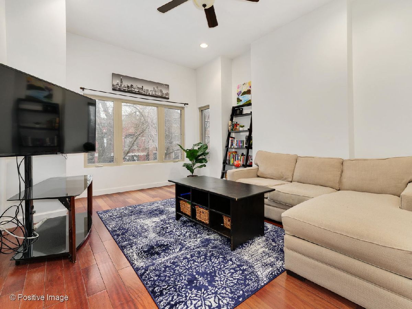
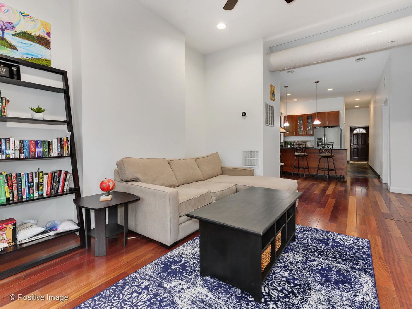
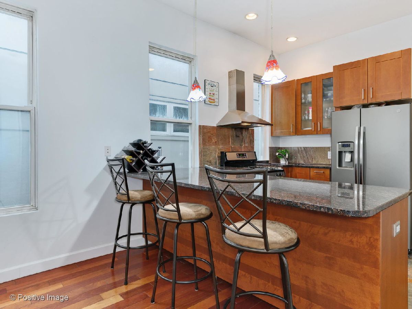
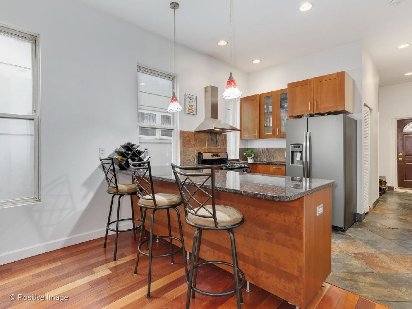
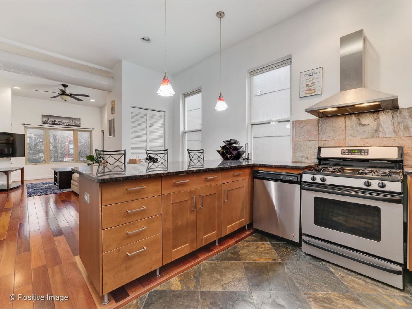
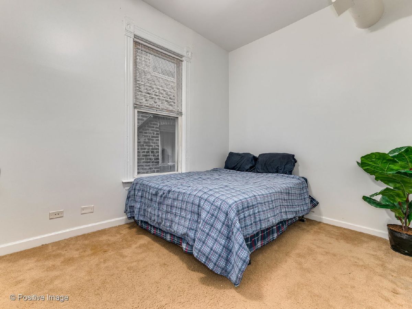
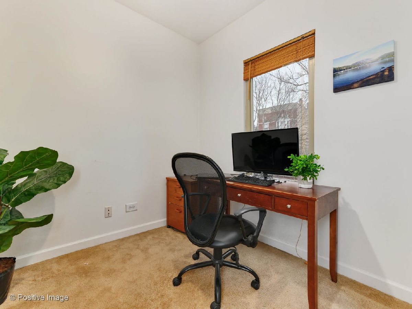
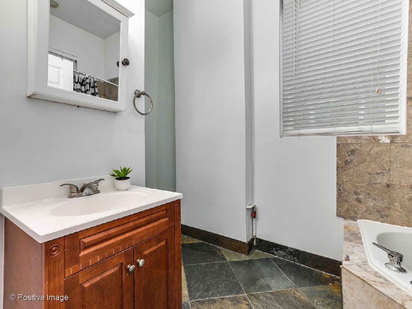
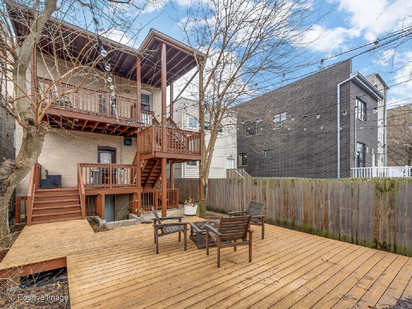
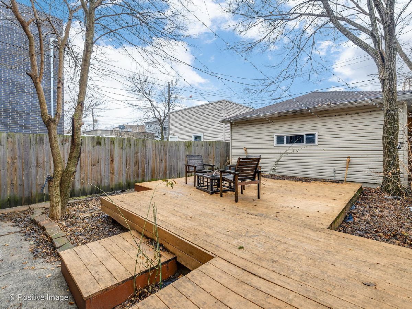
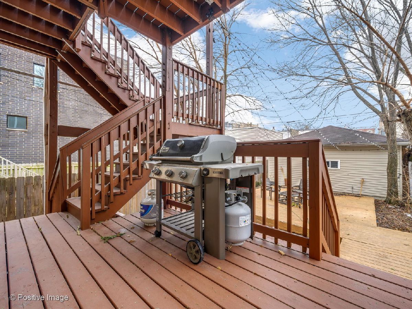
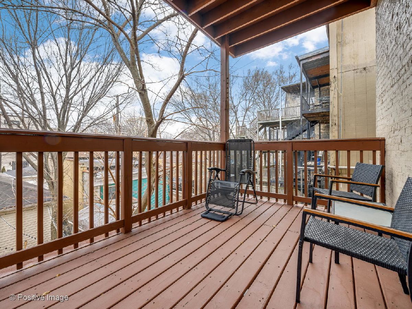
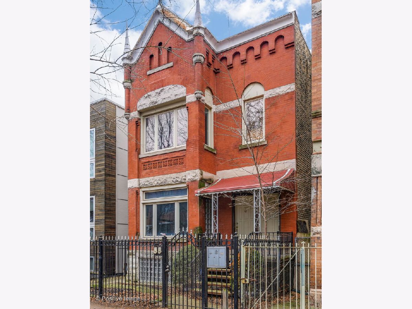
Room Specifics
Total Bedrooms: 5
Bedrooms Above Ground: 5
Bedrooms Below Ground: 0
Dimensions: —
Floor Type: —
Dimensions: —
Floor Type: —
Dimensions: —
Floor Type: —
Dimensions: —
Floor Type: —
Full Bathrooms: 2
Bathroom Amenities: Whirlpool
Bathroom in Basement: —
Rooms: —
Basement Description: Unfinished
Other Specifics
| 2 | |
| — | |
| — | |
| — | |
| — | |
| 25X126.23 | |
| — | |
| — | |
| — | |
| — | |
| Not in DB | |
| — | |
| — | |
| — | |
| — |
Tax History
| Year | Property Taxes |
|---|---|
| 2017 | $6,040 |
| 2020 | $8,067 |
| 2023 | $12,669 |
Contact Agent
Nearby Similar Homes
Nearby Sold Comparables
Contact Agent
Listing Provided By
@properties Christie's International Real Estate

