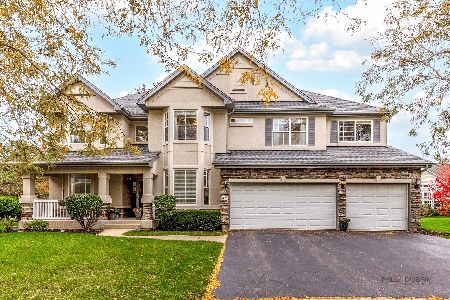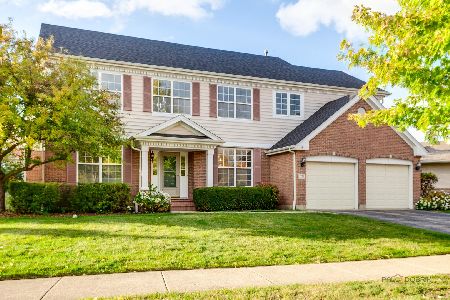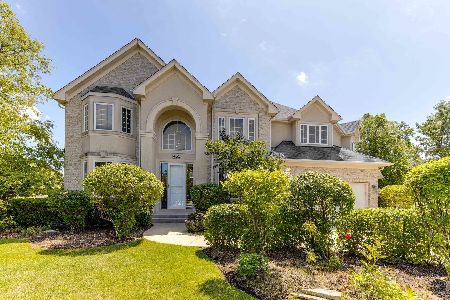1344 Cog Hill Court, Vernon Hills, Illinois 60061
$610,000
|
Sold
|
|
| Status: | Closed |
| Sqft: | 6,594 |
| Cost/Sqft: | $99 |
| Beds: | 5 |
| Baths: | 6 |
| Year Built: | 1999 |
| Property Taxes: | $23,824 |
| Days On Market: | 2948 |
| Lot Size: | 0,42 |
Description
Welcome home to stunning, top of the line home! Location is everything; located in Gregg's Landing subdivision, including top notch schools! The views are unbelievable, the home overlooks hole 3 of White Deer Run Golf Club. Entertain in Grand Style with the incredible living spaces, to include the kitchen which presents double oven, granite island and plenty of cabinet and counter space. The living room offers a bay window, and recessed lighting. The spacious master suite presents bay windows, a separate sitting room and a bathroom, it features a massive whirlpool tub, walk in shower and dual updated vanity... this bathroom is top of the line! Three additional bedrooms upstairs, one with en-suite bath and another with connecting bath. Finished basement offers full bedroom and full bath. Plenty of space to entertain with the 2 level deck, fire pit and gazebo. Seller says taxes have been appealed and should be going down by about $4K. New interior painting completed 2017!
Property Specifics
| Single Family | |
| — | |
| — | |
| 1999 | |
| Full,Walkout | |
| — | |
| No | |
| 0.42 |
| Lake | |
| Greggs Landing | |
| 350 / Annual | |
| Exterior Maintenance | |
| Lake Michigan | |
| Public Sewer | |
| 09800799 | |
| 11321040170000 |
Nearby Schools
| NAME: | DISTRICT: | DISTANCE: | |
|---|---|---|---|
|
Grade School
Hawthorn Elementary School (nor |
73 | — | |
|
Middle School
Hawthorn Middle School North |
73 | Not in DB | |
|
High School
Vernon Hills High School |
128 | Not in DB | |
Property History
| DATE: | EVENT: | PRICE: | SOURCE: |
|---|---|---|---|
| 28 Feb, 2018 | Sold | $610,000 | MRED MLS |
| 21 Dec, 2017 | Under contract | $649,900 | MRED MLS |
| 14 Nov, 2017 | Listed for sale | $649,900 | MRED MLS |
Room Specifics
Total Bedrooms: 5
Bedrooms Above Ground: 5
Bedrooms Below Ground: 0
Dimensions: —
Floor Type: Hardwood
Dimensions: —
Floor Type: Hardwood
Dimensions: —
Floor Type: Carpet
Dimensions: —
Floor Type: —
Full Bathrooms: 6
Bathroom Amenities: Whirlpool,Separate Shower,Steam Shower,Double Sink,Full Body Spray Shower,Soaking Tub
Bathroom in Basement: 1
Rooms: Bedroom 5
Basement Description: Finished
Other Specifics
| 3 | |
| Concrete Perimeter | |
| Asphalt | |
| Deck, Storms/Screens | |
| Cul-De-Sac,Landscaped | |
| 142X48X155X196 | |
| — | |
| Full | |
| Vaulted/Cathedral Ceilings, Skylight(s), Bar-Dry, Hardwood Floors, First Floor Laundry | |
| Range, Microwave, Dishwasher, Refrigerator, Washer, Dryer, Disposal | |
| Not in DB | |
| Sidewalks, Street Paved | |
| — | |
| — | |
| Gas Starter |
Tax History
| Year | Property Taxes |
|---|---|
| 2018 | $23,824 |
Contact Agent
Nearby Similar Homes
Nearby Sold Comparables
Contact Agent
Listing Provided By
RE/MAX Top Performers









