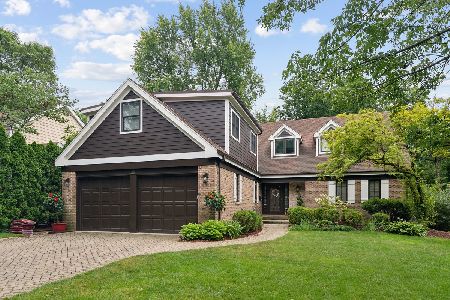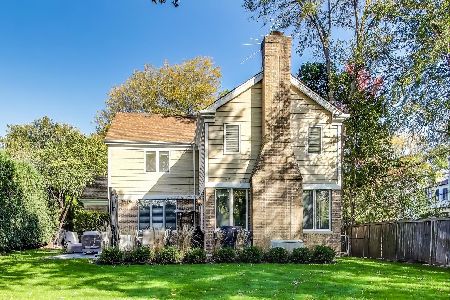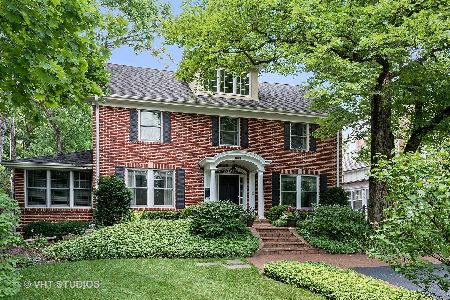1344 Edgewood Lane, Winnetka, Illinois 60093
$1,050,000
|
Sold
|
|
| Status: | Closed |
| Sqft: | 0 |
| Cost/Sqft: | — |
| Beds: | 4 |
| Baths: | 3 |
| Year Built: | 1985 |
| Property Taxes: | $19,071 |
| Days On Market: | 3997 |
| Lot Size: | 0,00 |
Description
Home is professionally staged. Gracious Cape Cod in private cul-de-sac location on large lot. Spacious rooms. Kitchen and family rm w/ wet bar adjoin. Show-stopping library/office. First floor master suite w/ frpl opens to deck. South facing lovely yard. Tons of storage. 3 fireplaces. Rec Rm. 1st flr laundry. Att Gar, Cobble driveway, All the "musts". Move-in condition.
Property Specifics
| Single Family | |
| — | |
| Cape Cod | |
| 1985 | |
| Full | |
| — | |
| No | |
| — |
| Cook | |
| — | |
| 0 / Not Applicable | |
| None | |
| Lake Michigan | |
| Public Sewer | |
| 08832642 | |
| 05182260080000 |
Nearby Schools
| NAME: | DISTRICT: | DISTANCE: | |
|---|---|---|---|
|
Grade School
Hubbard Woods Elementary School |
36 | — | |
|
Middle School
Carleton W Washburne School |
36 | Not in DB | |
|
High School
New Trier Twp H.s. Northfield/wi |
203 | Not in DB | |
Property History
| DATE: | EVENT: | PRICE: | SOURCE: |
|---|---|---|---|
| 15 Jul, 2010 | Sold | $1,095,000 | MRED MLS |
| 27 May, 2010 | Under contract | $1,129,000 | MRED MLS |
| — | Last price change | $1,179,000 | MRED MLS |
| 15 Jan, 2010 | Listed for sale | $1,179,000 | MRED MLS |
| 18 Sep, 2015 | Sold | $1,050,000 | MRED MLS |
| 10 Aug, 2015 | Under contract | $1,119,000 | MRED MLS |
| — | Last price change | $1,150,000 | MRED MLS |
| 6 Feb, 2015 | Listed for sale | $1,225,000 | MRED MLS |
| 31 Mar, 2025 | Sold | $1,900,000 | MRED MLS |
| 21 Jan, 2025 | Under contract | $1,999,000 | MRED MLS |
| 28 Oct, 2024 | Listed for sale | $1,999,000 | MRED MLS |
Room Specifics
Total Bedrooms: 4
Bedrooms Above Ground: 4
Bedrooms Below Ground: 0
Dimensions: —
Floor Type: Hardwood
Dimensions: —
Floor Type: Hardwood
Dimensions: —
Floor Type: Hardwood
Full Bathrooms: 3
Bathroom Amenities: Whirlpool,Separate Shower,Double Sink
Bathroom in Basement: 0
Rooms: Library,Foyer,Mud Room,Recreation Room
Basement Description: Partially Finished
Other Specifics
| 2 | |
| Concrete Perimeter | |
| Other | |
| Deck | |
| Cul-De-Sac,Fenced Yard | |
| 66 X 201 | |
| Unfinished | |
| Full | |
| Vaulted/Cathedral Ceilings, Skylight(s), Bar-Wet, Hardwood Floors, First Floor Bedroom, First Floor Laundry | |
| Double Oven, Range, Microwave, Dishwasher, Refrigerator, Washer, Dryer, Disposal, Wine Refrigerator | |
| Not in DB | |
| — | |
| — | |
| — | |
| Gas Log, Gas Starter |
Tax History
| Year | Property Taxes |
|---|---|
| 2010 | $17,757 |
| 2015 | $19,071 |
| 2025 | $26,317 |
Contact Agent
Nearby Similar Homes
Nearby Sold Comparables
Contact Agent
Listing Provided By
Berkshire Hathaway HomeServices KoenigRubloff












