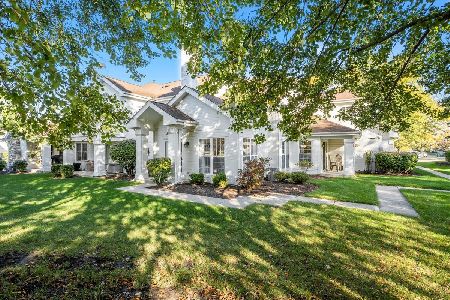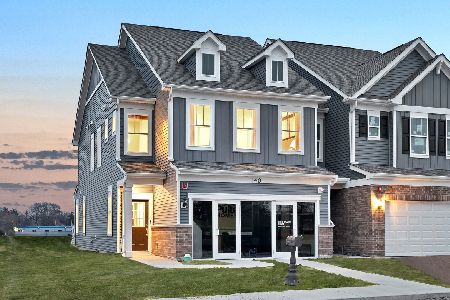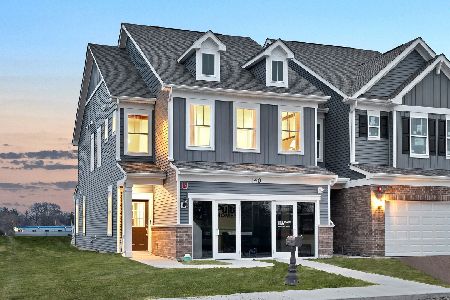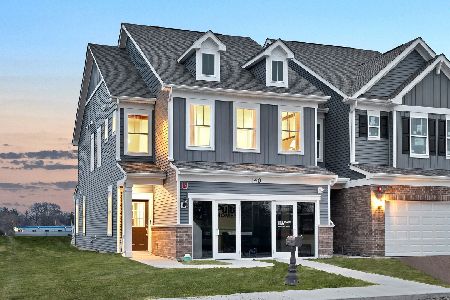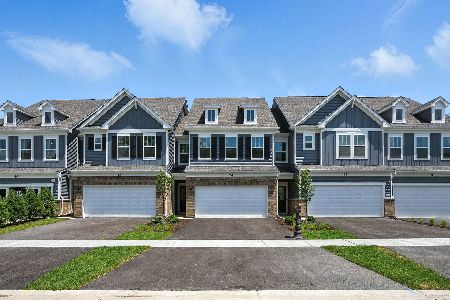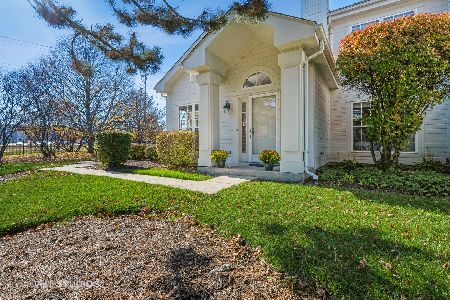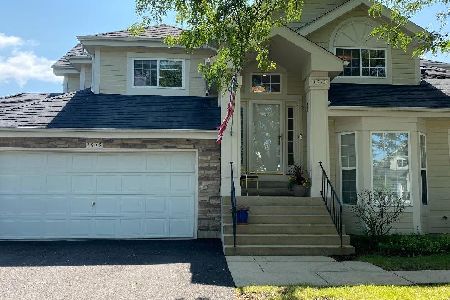1344 Georgetown Drive, Batavia, Illinois 60510
$212,000
|
Sold
|
|
| Status: | Closed |
| Sqft: | 1,612 |
| Cost/Sqft: | $136 |
| Beds: | 2 |
| Baths: | 2 |
| Year Built: | 1993 |
| Property Taxes: | $4,605 |
| Days On Market: | 1855 |
| Lot Size: | 0,00 |
Description
This is one floor living at it's finest! Welcome to this impeccable, Georgetown home boasting over 1,600 square feet of perfectly finished space with 2 bedrooms & 2 full bathrooms. Your expansive family room offers a vaulted ceiling with slider to your private balcony, fireplace & custom built-ins. Gourmet kitchen with abundant cabinetry & views of your living spaces. Your dining room offers views of your kitchen & family rooms. Your living room could be used as an office or breakfast nook if needed. Bright & airy master suite offers a cathedral ceiling, walk-in closet with shelving & a luxurious ensuite bath with walk-in shower, double sinks & linen closet. Additional, spacious bedroom with closet & bonus space! Hall bathroom with tub/shower combo! Laundry room with cabinets & utility sink. Abundant storage throughout. Private, covered entrance. Attached two car garage! Updated light fixtures in foyer, kitchen, dining room, living room & hallway. Nothing to do but move in & enjoy. Now is the time to make this gem yours.
Property Specifics
| Condos/Townhomes | |
| 1 | |
| — | |
| 1993 | |
| None | |
| — | |
| No | |
| — |
| Kane | |
| Georgetown | |
| 258 / Monthly | |
| Exterior Maintenance,Lawn Care,Snow Removal | |
| Public | |
| Public Sewer | |
| 10955179 | |
| 1221201061 |
Nearby Schools
| NAME: | DISTRICT: | DISTANCE: | |
|---|---|---|---|
|
Grade School
H C Storm Elementary School |
101 | — | |
|
High School
Batavia Sr High School |
101 | Not in DB | |
Property History
| DATE: | EVENT: | PRICE: | SOURCE: |
|---|---|---|---|
| 28 Jan, 2021 | Sold | $212,000 | MRED MLS |
| 1 Jan, 2021 | Under contract | $219,900 | MRED MLS |
| — | Last price change | $225,000 | MRED MLS |
| 17 Dec, 2020 | Listed for sale | $225,000 | MRED MLS |
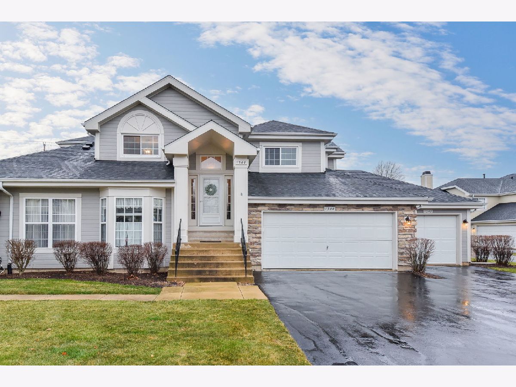
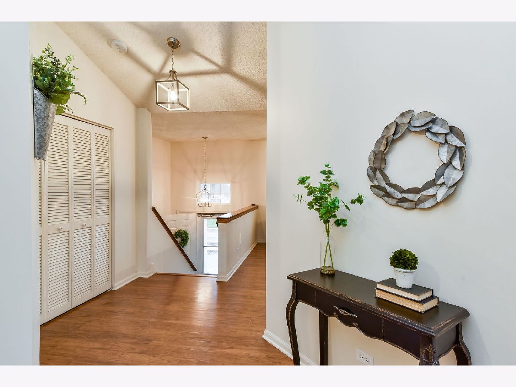
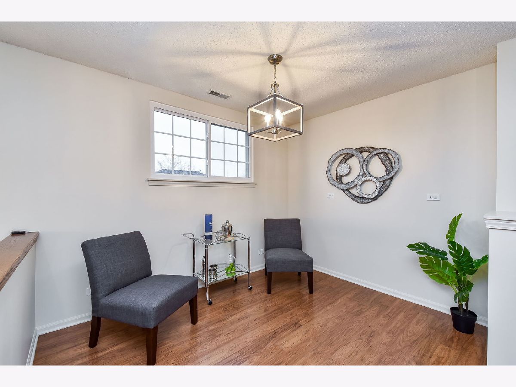
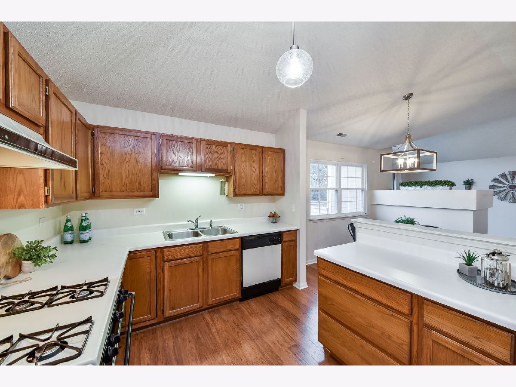
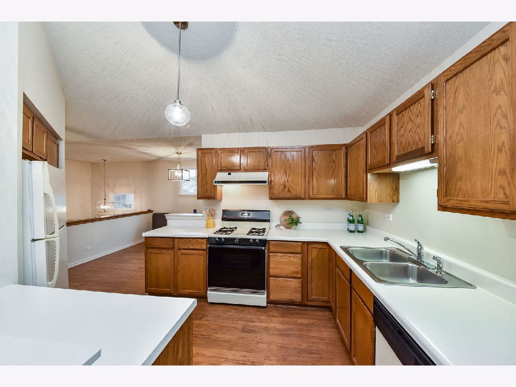
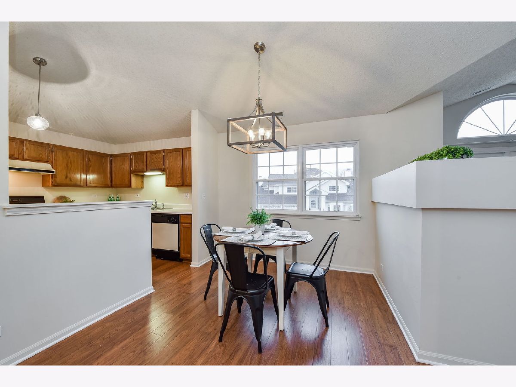
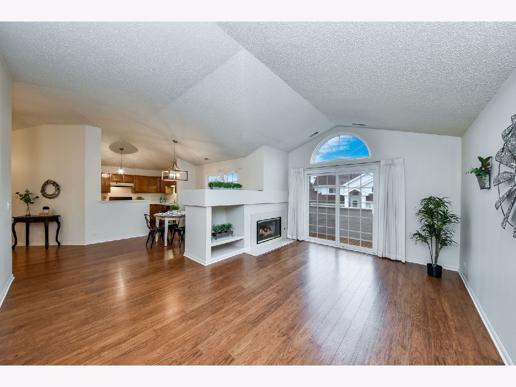
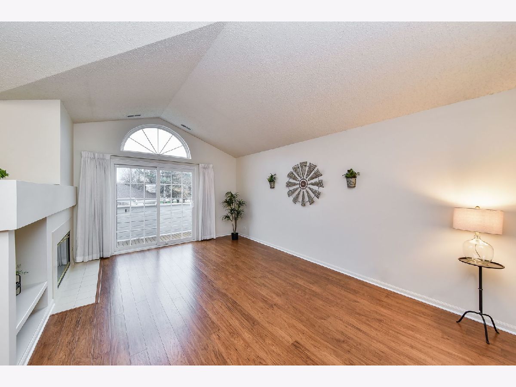
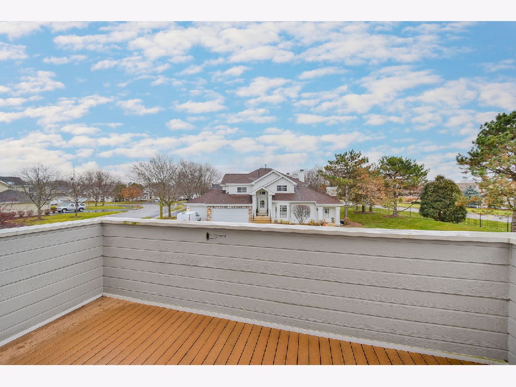
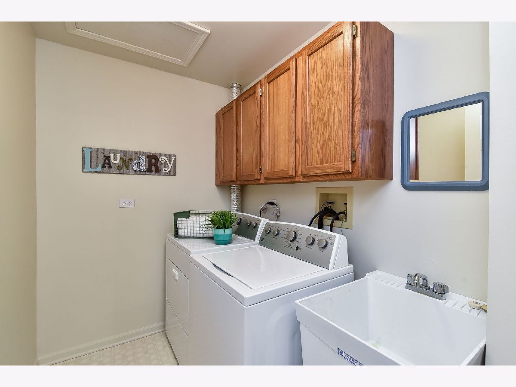
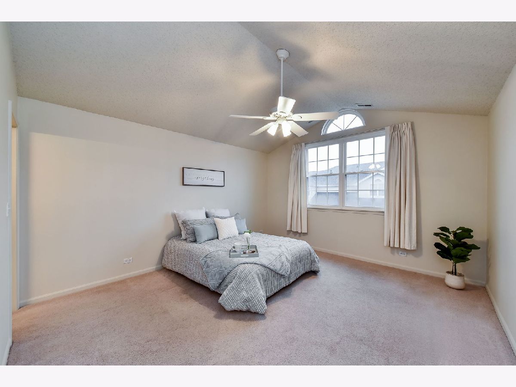
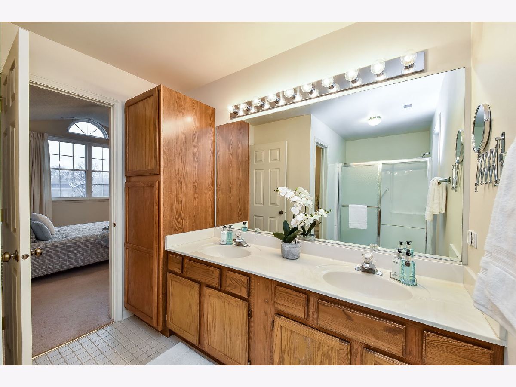
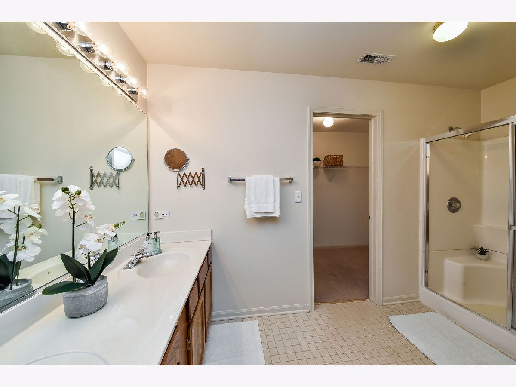
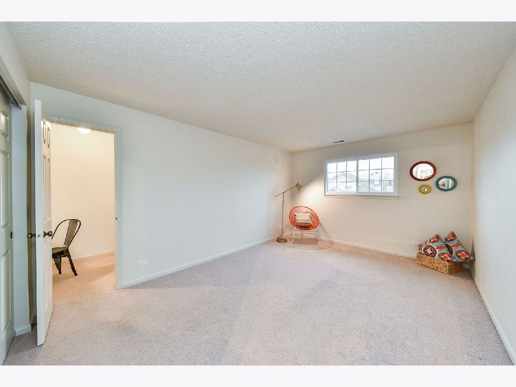
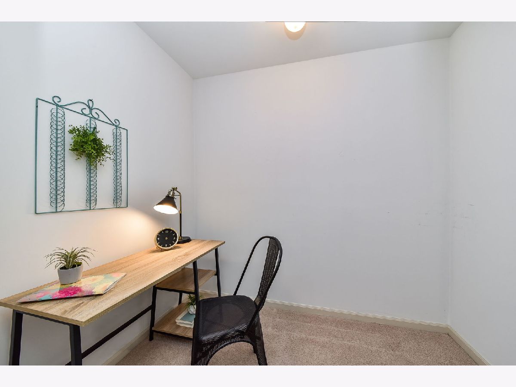
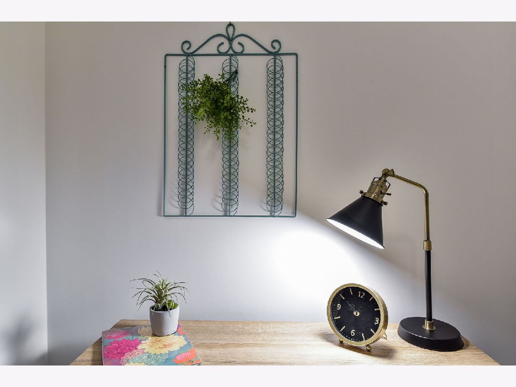
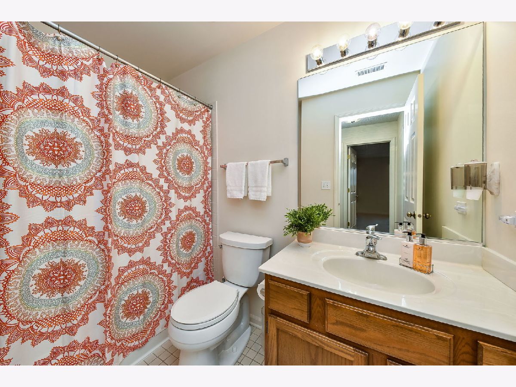
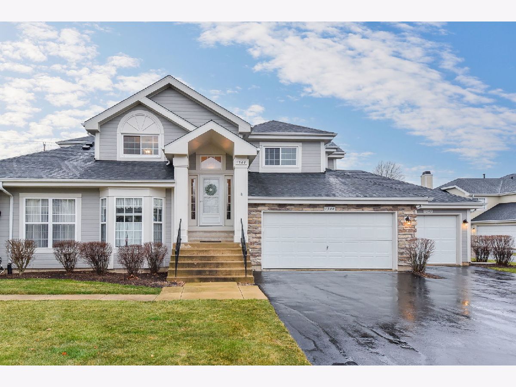
Room Specifics
Total Bedrooms: 2
Bedrooms Above Ground: 2
Bedrooms Below Ground: 0
Dimensions: —
Floor Type: Carpet
Full Bathrooms: 2
Bathroom Amenities: Double Sink,Soaking Tub
Bathroom in Basement: 0
Rooms: Foyer,Other Room,Study
Basement Description: Slab
Other Specifics
| 2 | |
| — | |
| — | |
| Deck, Storms/Screens | |
| Common Grounds,Landscaped,Mature Trees | |
| COMMON | |
| — | |
| Full | |
| Vaulted/Cathedral Ceilings, Built-in Features, Walk-In Closet(s) | |
| Range, Refrigerator, Washer, Dryer, Disposal | |
| Not in DB | |
| — | |
| — | |
| — | |
| Gas Log, Gas Starter |
Tax History
| Year | Property Taxes |
|---|---|
| 2021 | $4,605 |
Contact Agent
Nearby Similar Homes
Nearby Sold Comparables
Contact Agent
Listing Provided By
Keller Williams Inspire - Geneva

