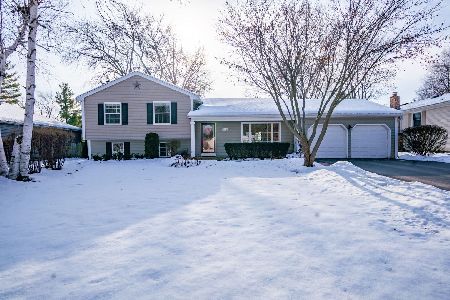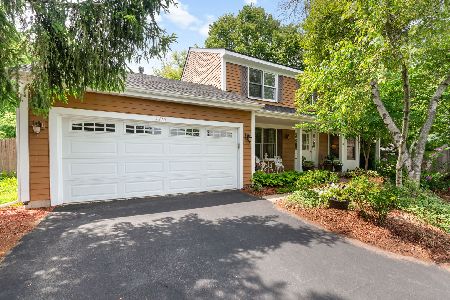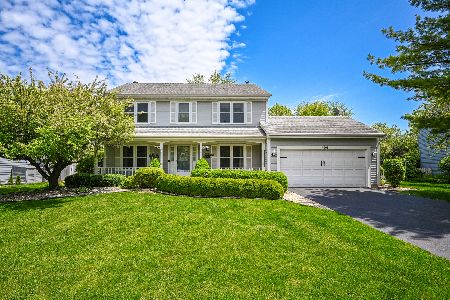1344 Johnstone Drive, Batavia, Illinois 60510
$318,000
|
Sold
|
|
| Status: | Closed |
| Sqft: | 3,038 |
| Cost/Sqft: | $105 |
| Beds: | 4 |
| Baths: | 3 |
| Year Built: | 1988 |
| Property Taxes: | $7,921 |
| Days On Market: | 2774 |
| Lot Size: | 0,24 |
Description
Gorgeous home in desirable Cherry Park subdv! Over 3000sqft. of finished living space! 2-story foyer, formal dining rm w/crown molding, chair rail & wood lam. floors. Living rm features crown molding, brand new carpet & French doors to leading to family rm. Updated kitchen boasts wood lam. floors, white cabs w/newer hardware, beadboard & stainless steel apps. Huge eat-in area w/skylight & slider to deck. Spacious family rm w/custom tiled fp & new carpet! Upstairs, offers a large master suite w/remodeled master ba. Brs2-4 are generous sized w/ remodeled hall bath. Huge finished bsmt w/ large rec room, exercise rm & plenty of unfin. space for storage. Outside offers a large wrap around deck & plenty of mature landscaping makes it feel so private! Concrete drive& addtl. concrete pad alongside house for sports/entertaining/relaxing. Newer siding & windows throughout! Perfect location! Walking dist. to Hoover woods elem. & Rotolo middle school. Min. to shopping & I-88! Truly a must see!
Property Specifics
| Single Family | |
| — | |
| — | |
| 1988 | |
| Full | |
| — | |
| No | |
| 0.24 |
| Kane | |
| Cherry Park | |
| 0 / Not Applicable | |
| None | |
| Public | |
| Public Sewer | |
| 09993313 | |
| 1225302007 |
Nearby Schools
| NAME: | DISTRICT: | DISTANCE: | |
|---|---|---|---|
|
Grade School
Hoover Wood Elementary School |
101 | — | |
|
Middle School
Sam Rotolo Middle School Of Bat |
101 | Not in DB | |
|
High School
Batavia Sr High School |
101 | Not in DB | |
Property History
| DATE: | EVENT: | PRICE: | SOURCE: |
|---|---|---|---|
| 13 Aug, 2018 | Sold | $318,000 | MRED MLS |
| 23 Jun, 2018 | Under contract | $317,900 | MRED MLS |
| 21 Jun, 2018 | Listed for sale | $317,900 | MRED MLS |
Room Specifics
Total Bedrooms: 4
Bedrooms Above Ground: 4
Bedrooms Below Ground: 0
Dimensions: —
Floor Type: Carpet
Dimensions: —
Floor Type: Carpet
Dimensions: —
Floor Type: Carpet
Full Bathrooms: 3
Bathroom Amenities: —
Bathroom in Basement: 0
Rooms: Recreation Room,Exercise Room
Basement Description: Finished
Other Specifics
| 2 | |
| Concrete Perimeter | |
| Concrete | |
| Deck, Patio, Porch, Storms/Screens | |
| Landscaped | |
| 80X119X88X130 | |
| — | |
| Full | |
| Vaulted/Cathedral Ceilings, Skylight(s), Wood Laminate Floors, First Floor Laundry | |
| Range, Microwave, Dishwasher, Refrigerator, Washer, Dryer, Disposal, Stainless Steel Appliance(s) | |
| Not in DB | |
| Sidewalks, Street Lights, Street Paved | |
| — | |
| — | |
| Wood Burning |
Tax History
| Year | Property Taxes |
|---|---|
| 2018 | $7,921 |
Contact Agent
Nearby Similar Homes
Nearby Sold Comparables
Contact Agent
Listing Provided By
RE/MAX All Pro








