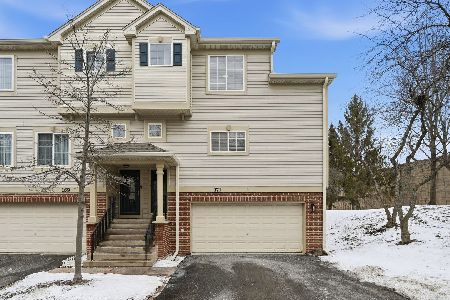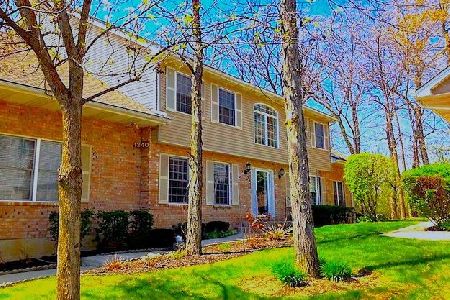1344 Laurel Oaks Drive, Streamwood, Illinois 60107
$277,500
|
Sold
|
|
| Status: | Closed |
| Sqft: | 2,085 |
| Cost/Sqft: | $134 |
| Beds: | 2 |
| Baths: | 4 |
| Year Built: | 2000 |
| Property Taxes: | $4,668 |
| Days On Market: | 2711 |
| Lot Size: | 0,00 |
Description
A true In-law arrangement, this has a fabulous 2 bedroom apartment in the basement with a highly functional layout & generous size bathroom. This can be for extended stay guests or family, you're not going to find many like this. Besides the basement the whole house is in amazing condition, feels like a model home w/ extensive improvements thru-out the inside & out. The kitchen is beautiful w/granite counters & cstm island overlooking glistening hardwood flrs. in the living rm w/fireplace & sliding doors to a tranquil deck & soothing landscaped backyard to enjoy a beautiful setting while relaxing or entertaining. You'll get lost in the massive master luxury bathroom. There seems to be endless storage with lg closets at every turn, storage areas galore! You can't miss the loft & the flexible possibilities it has w/loads of windows making it a great space. 2nd bdrm has sky lights in vaulted ceiling & 2 closets one being an exceptionally large walk-in. It is a truly a must see home.
Property Specifics
| Condos/Townhomes | |
| 2 | |
| — | |
| 2000 | |
| Full | |
| OXFORD | |
| No | |
| — |
| Cook | |
| Laurel Oaks | |
| 119 / Monthly | |
| Insurance,Lawn Care,Snow Removal | |
| Lake Michigan | |
| Public Sewer | |
| 10062803 | |
| 06282050630000 |
Nearby Schools
| NAME: | DISTRICT: | DISTANCE: | |
|---|---|---|---|
|
Middle School
Canton Middle School |
46 | Not in DB | |
|
High School
Streamwood High School |
46 | Not in DB | |
Property History
| DATE: | EVENT: | PRICE: | SOURCE: |
|---|---|---|---|
| 11 Oct, 2018 | Sold | $277,500 | MRED MLS |
| 28 Aug, 2018 | Under contract | $279,900 | MRED MLS |
| 25 Aug, 2018 | Listed for sale | $279,900 | MRED MLS |
Room Specifics
Total Bedrooms: 4
Bedrooms Above Ground: 2
Bedrooms Below Ground: 2
Dimensions: —
Floor Type: Carpet
Dimensions: —
Floor Type: Vinyl
Dimensions: —
Floor Type: Carpet
Full Bathrooms: 4
Bathroom Amenities: Whirlpool,Separate Shower,Double Sink
Bathroom in Basement: 1
Rooms: Kitchen,Loft,Eating Area,Foyer,Mud Room,Walk In Closet
Basement Description: Finished
Other Specifics
| 2 | |
| Concrete Perimeter | |
| Asphalt | |
| Deck, Storms/Screens, End Unit | |
| Landscaped,Wooded | |
| 137X20X10X127X29 | |
| — | |
| Full | |
| Vaulted/Cathedral Ceilings, Skylight(s), Hardwood Floors, In-Law Arrangement, Laundry Hook-Up in Unit | |
| Range, Microwave, Dishwasher, Refrigerator, Washer, Dryer, Disposal | |
| Not in DB | |
| — | |
| — | |
| — | |
| Attached Fireplace Doors/Screen, Gas Log, Gas Starter |
Tax History
| Year | Property Taxes |
|---|---|
| 2018 | $4,668 |
Contact Agent
Nearby Similar Homes
Nearby Sold Comparables
Contact Agent
Listing Provided By
RE/MAX Unlimited Northwest










