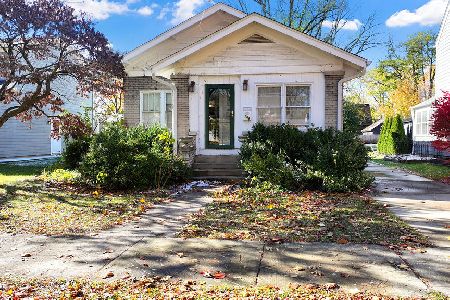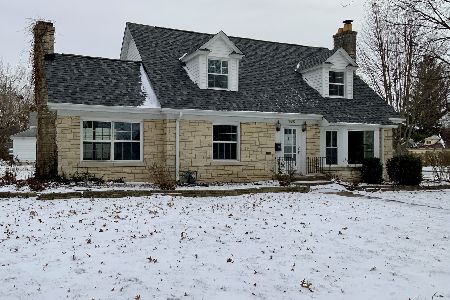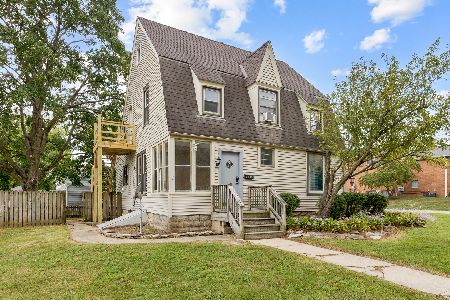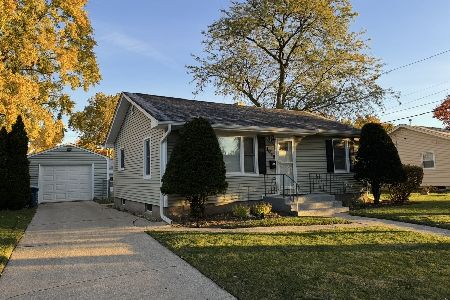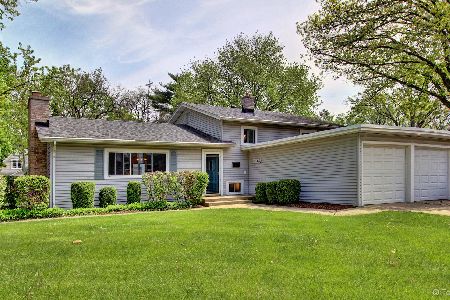1344 Park Manor, Aurora, Illinois 60506
$208,000
|
Sold
|
|
| Status: | Closed |
| Sqft: | 1,488 |
| Cost/Sqft: | $140 |
| Beds: | 3 |
| Baths: | 2 |
| Year Built: | 1957 |
| Property Taxes: | $5,321 |
| Days On Market: | 2239 |
| Lot Size: | 0,15 |
Description
Fantastic Ranch home w/great curb appeal in the desired Aurora University Area. Steps from Freeman elem School. Sit on your stone front patio & watch the world go by. This home is filled w/classic charm & modern updates. Original wood floors throughout the home. Large living room w/picturesque window brings lots of natural light & accent wall w/Fireplace. Master bedroom has large closet & retro bathroom w/shower stall. Kitchen has been updated w/modern touches, granite & concrete counters, large subway tile wall w/eye catching orange shelves for open storage. Cabinets have been carefully refinished w/new hardware. Basement is PERFECT for entertaining!! Escape to your own paradise w/custom made Tiki Bar, painted murals complete w/a volcano fountain! Doing laundry wont be so boring anymore! Large bedroom & storage area/laundry area to complete out the basement. This home has been scrupulously taken care of & it shows throughout. You will be amazed from the moment you step in the front door
Property Specifics
| Single Family | |
| — | |
| Ranch | |
| 1957 | |
| Full | |
| — | |
| No | |
| 0.15 |
| Kane | |
| — | |
| — / Not Applicable | |
| None | |
| Public | |
| Public Sewer | |
| 10587330 | |
| 1520401002 |
Nearby Schools
| NAME: | DISTRICT: | DISTANCE: | |
|---|---|---|---|
|
Grade School
Freeman Elementary School |
129 | — | |
|
Middle School
Washington Middle School |
129 | Not in DB | |
|
High School
West Aurora High School |
129 | Not in DB | |
Property History
| DATE: | EVENT: | PRICE: | SOURCE: |
|---|---|---|---|
| 2 Mar, 2020 | Sold | $208,000 | MRED MLS |
| 27 Dec, 2019 | Under contract | $209,000 | MRED MLS |
| 5 Dec, 2019 | Listed for sale | $209,000 | MRED MLS |
Room Specifics
Total Bedrooms: 4
Bedrooms Above Ground: 3
Bedrooms Below Ground: 1
Dimensions: —
Floor Type: Hardwood
Dimensions: —
Floor Type: Hardwood
Dimensions: —
Floor Type: Carpet
Full Bathrooms: 2
Bathroom Amenities: —
Bathroom in Basement: 0
Rooms: Utility Room-Lower Level
Basement Description: Partially Finished
Other Specifics
| 1.5 | |
| Concrete Perimeter | |
| Concrete | |
| Patio, Storms/Screens | |
| Mature Trees | |
| 6700 | |
| — | |
| — | |
| Bar-Dry, Hardwood Floors, First Floor Bedroom, First Floor Full Bath, Built-in Features | |
| Dishwasher, Refrigerator, Washer, Dryer, Cooktop, Built-In Oven | |
| Not in DB | |
| — | |
| — | |
| — | |
| Wood Burning |
Tax History
| Year | Property Taxes |
|---|---|
| 2020 | $5,321 |
Contact Agent
Nearby Similar Homes
Nearby Sold Comparables
Contact Agent
Listing Provided By
Keller Williams Inspire - Geneva

