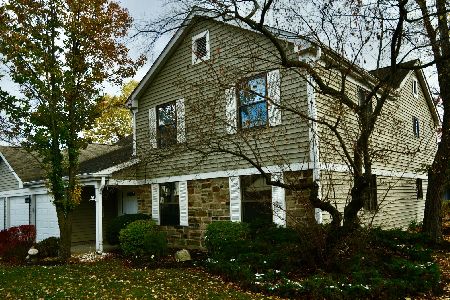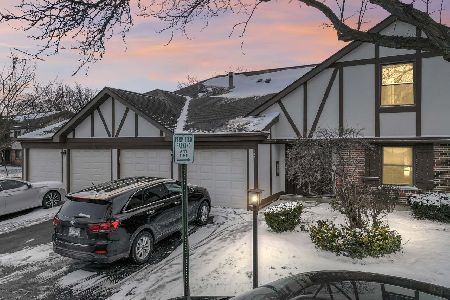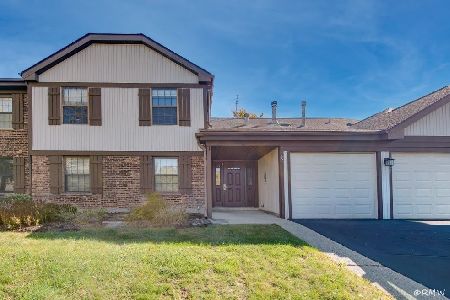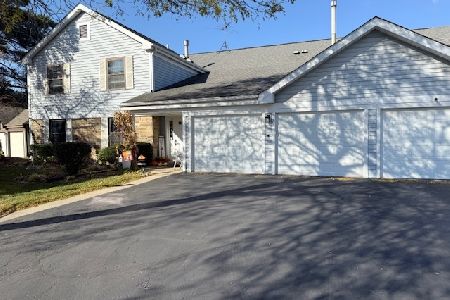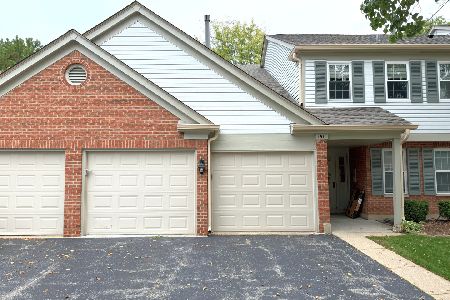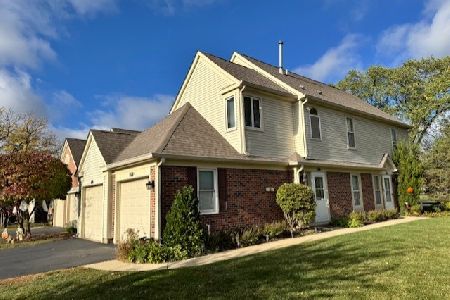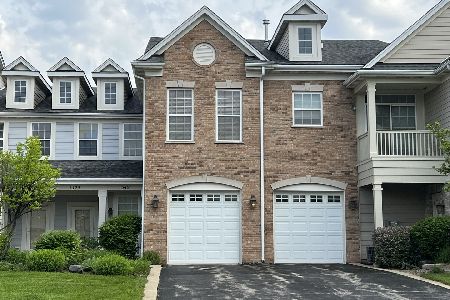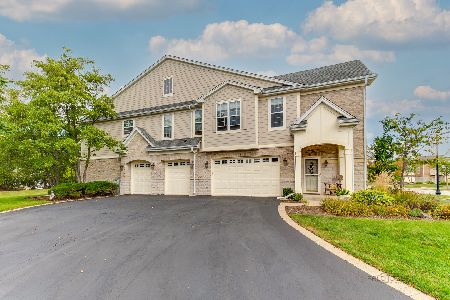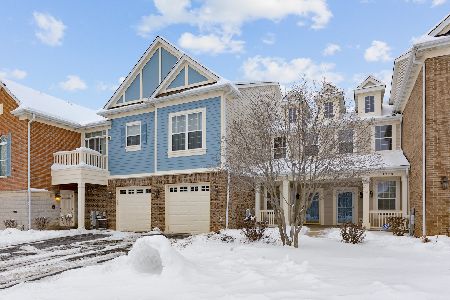1344 Scarboro Road, Schaumburg, Illinois 60193
$363,000
|
Sold
|
|
| Status: | Closed |
| Sqft: | 1,900 |
| Cost/Sqft: | $189 |
| Beds: | 2 |
| Baths: | 2 |
| Year Built: | 2005 |
| Property Taxes: | $6,576 |
| Days On Market: | 1585 |
| Lot Size: | 0,00 |
Description
Fabulous Ranch Townhome - NO stairs. Very large unit 2 bedroom plus a den & 2 full bathrooms. Hardwood flooring & ceramic tile. Open floorplan - Living room & Dining room very spacious. Living room has a gas fireplace, shelving, TV space on the mantle and patio doors to the backyard. Kitchen with plenty of counter space & cabinets. S/S appliances. Den can be used as a office, play room or guest area. Large Master Bedroom has a walk in closet & ceiling fan. Master bathroom has a double sink, separate shower & tub. 2nd bedroom with ceiling fan. Laundry room with utility sink & extra cabinets for storage. 2 car garage. Great location close to shopping, expressways & train station. Great schools & park district programs. Investor friendly - double check with association on the rental policy.
Property Specifics
| Condos/Townhomes | |
| 1 | |
| — | |
| 2005 | |
| None | |
| RANCH | |
| No | |
| — |
| Cook | |
| Lions Gate | |
| 248 / Monthly | |
| Lawn Care,Snow Removal | |
| Public | |
| Public Sewer | |
| 11222021 | |
| 07251030541035 |
Nearby Schools
| NAME: | DISTRICT: | DISTANCE: | |
|---|---|---|---|
|
Grade School
Fairview Elementary School |
54 | — | |
|
Middle School
Margaret Mead Junior High School |
54 | Not in DB | |
|
High School
J B Conant High School |
211 | Not in DB | |
Property History
| DATE: | EVENT: | PRICE: | SOURCE: |
|---|---|---|---|
| 25 Oct, 2021 | Sold | $363,000 | MRED MLS |
| 20 Sep, 2021 | Under contract | $359,900 | MRED MLS |
| 17 Sep, 2021 | Listed for sale | $359,900 | MRED MLS |
| 12 Oct, 2022 | Sold | $375,000 | MRED MLS |
| 5 Sep, 2022 | Under contract | $395,000 | MRED MLS |
| — | Last price change | $399,000 | MRED MLS |
| 6 Jun, 2022 | Listed for sale | $415,000 | MRED MLS |
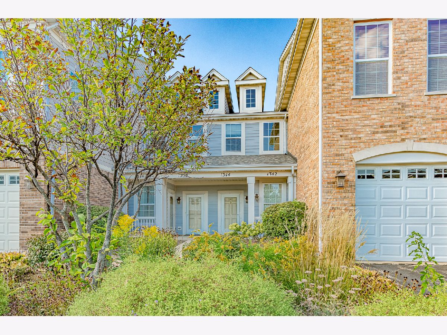
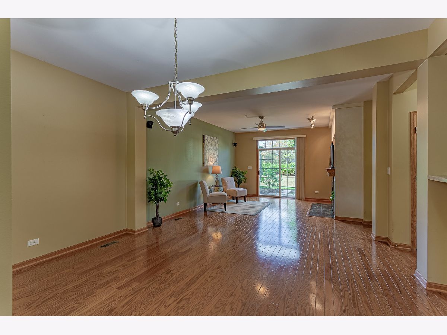
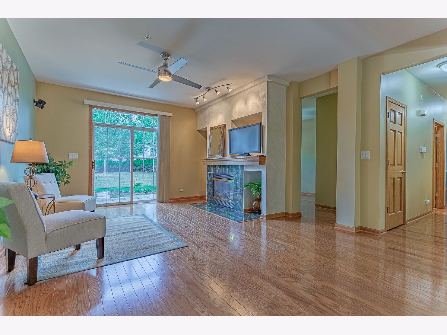
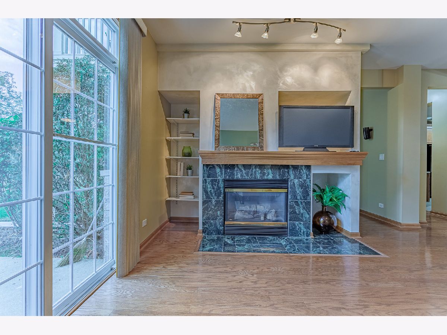
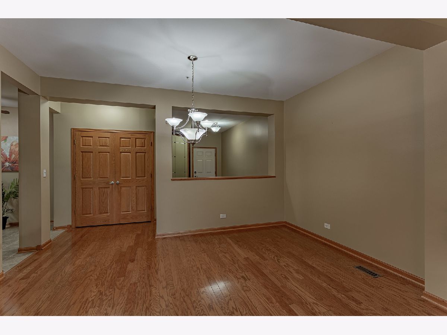
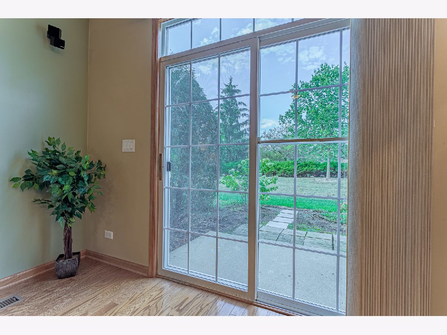
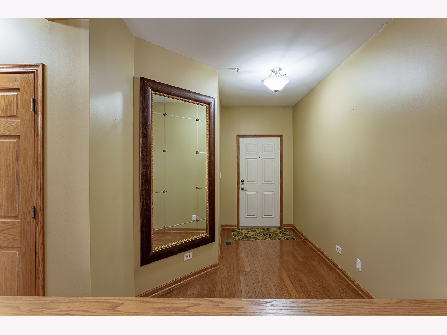
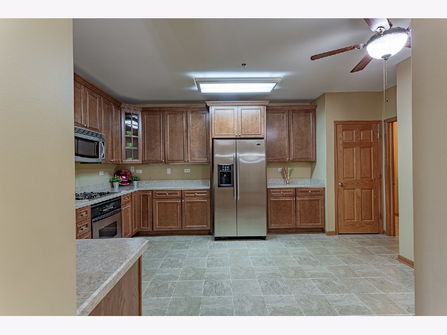
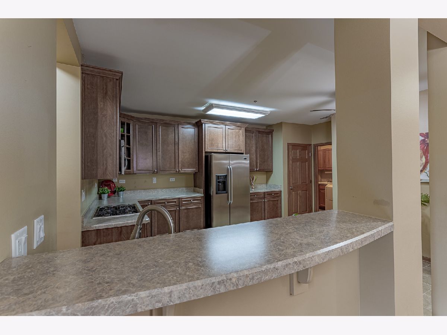
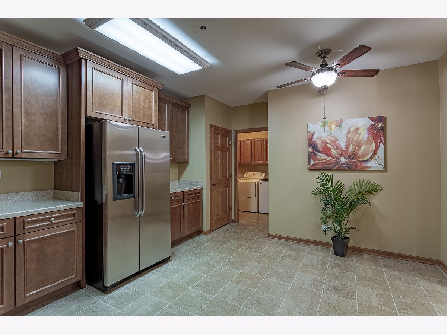
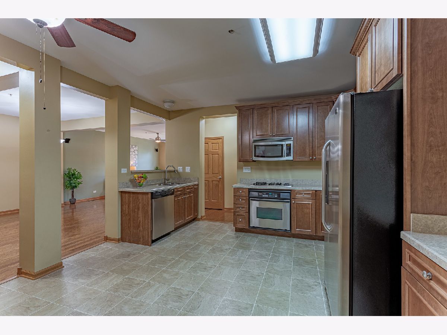
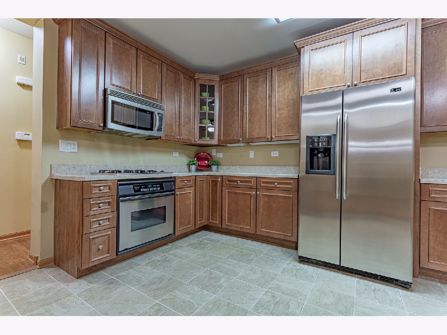
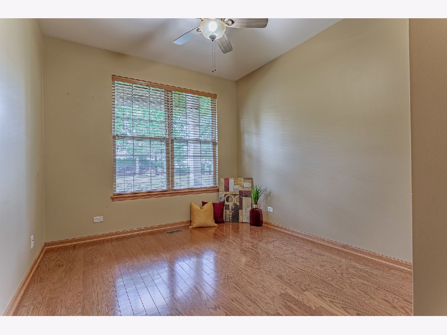
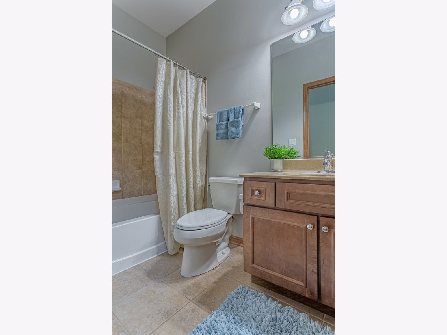
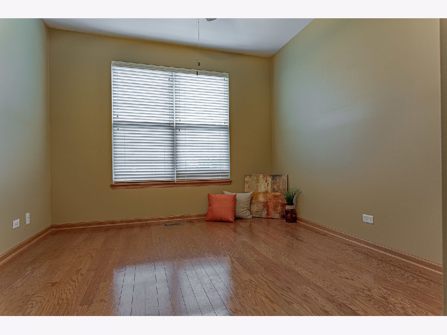
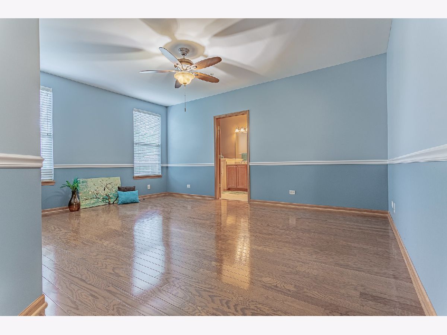
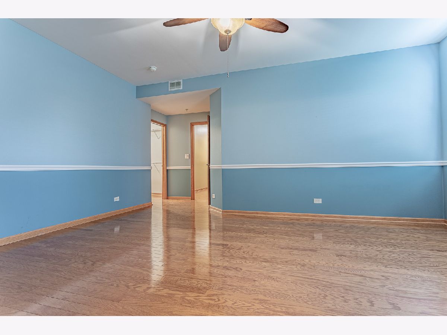
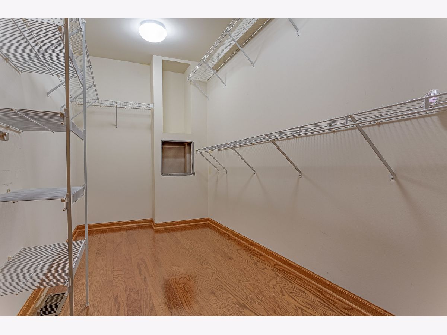
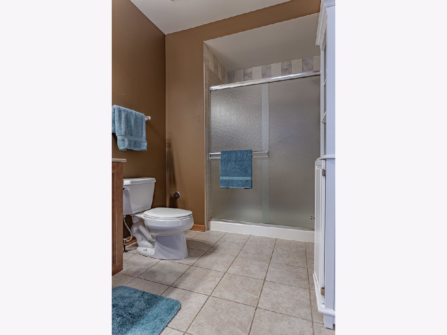
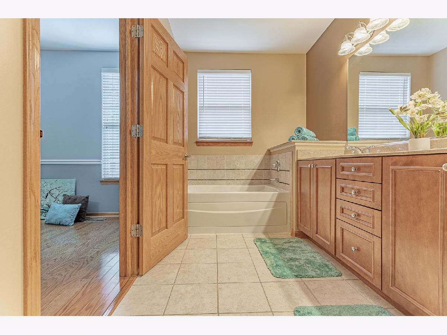
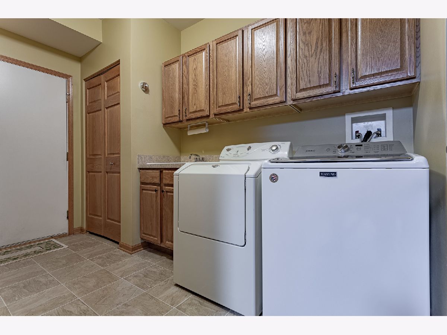
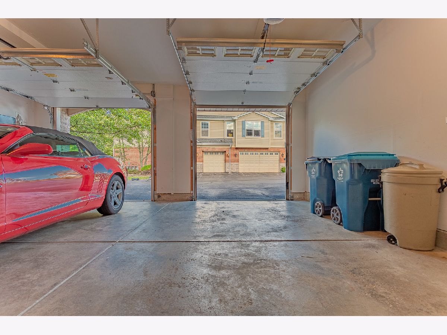
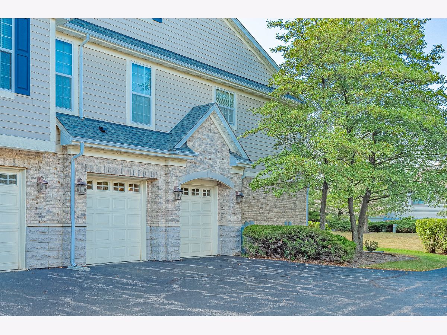
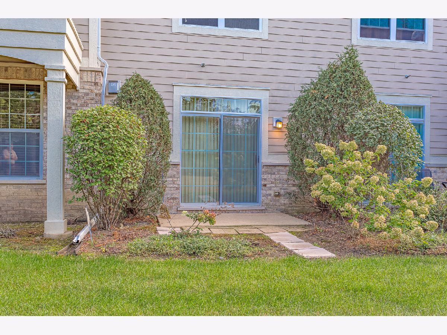
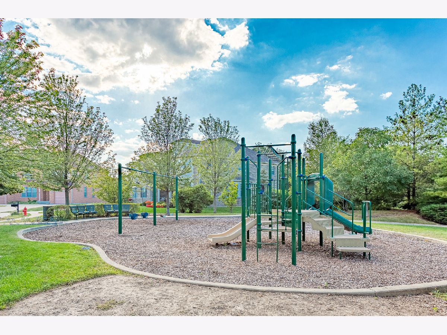
Room Specifics
Total Bedrooms: 2
Bedrooms Above Ground: 2
Bedrooms Below Ground: 0
Dimensions: —
Floor Type: Hardwood
Full Bathrooms: 2
Bathroom Amenities: Whirlpool,Separate Shower,Double Sink
Bathroom in Basement: 0
Rooms: Den,Foyer,Utility Room-1st Floor,Walk In Closet
Basement Description: None
Other Specifics
| 2 | |
| — | |
| Asphalt | |
| Patio | |
| — | |
| COMMON | |
| — | |
| Full | |
| Hardwood Floors, First Floor Bedroom, First Floor Laundry, First Floor Full Bath, Walk-In Closet(s) | |
| Microwave, Dishwasher, Refrigerator, Washer, Dryer, Disposal, Stainless Steel Appliance(s), Cooktop, Built-In Oven | |
| Not in DB | |
| — | |
| — | |
| — | |
| Attached Fireplace Doors/Screen, Gas Log, Gas Starter, Heatilator |
Tax History
| Year | Property Taxes |
|---|---|
| 2021 | $6,576 |
| 2022 | $6,565 |
Contact Agent
Nearby Similar Homes
Nearby Sold Comparables
Contact Agent
Listing Provided By
Berkshire Hathaway HomeServices American Heritage

