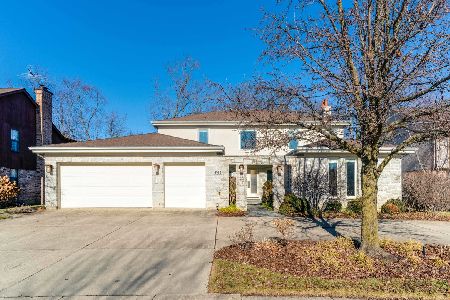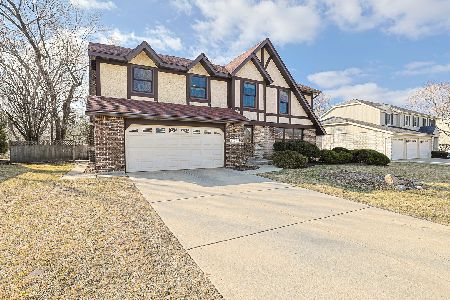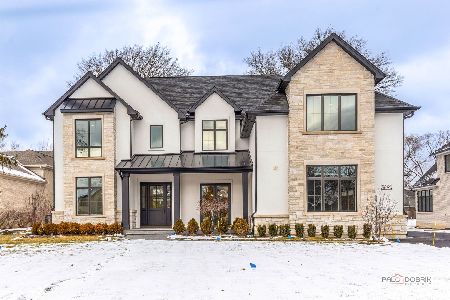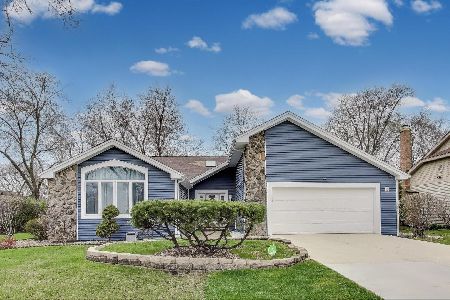1344 Southwind Drive, Northbrook, Illinois 60062
$685,000
|
Sold
|
|
| Status: | Closed |
| Sqft: | 2,543 |
| Cost/Sqft: | $255 |
| Beds: | 4 |
| Baths: | 4 |
| Year Built: | 1970 |
| Property Taxes: | $12,132 |
| Days On Market: | 1437 |
| Lot Size: | 0,28 |
Description
This 4 bedroom Ranch home, with 4 bathrooms (!) has such an easy and flexible floor plan that will satisfy your family's every need. The fabulous, wide open Great Room with a vaulted ceiling and wood burning fireplace is the perfect space for everyone to gather for holidays and family movie night. The beautiful kitchen with updated stainless steel 6 burner Viking cooktop, 30" wide stainless steel KitchenAid double ovens, tons of cabinets complete with roll out shelving and an eating area that fits a table for 8 (or even more) will make mealtime a pleasure. The flexible floor plan gives you choices to create the space you need whether it be separate home office or homework room or additional dining area. And wait until you see the bedroom sizes! The spacious primary suite includes a walk-in closet and a private bathroom complete with duel vanities, separate shower and whirlpool tub. Of the 4 bedrooms 3 have their own private bathrooms and walk-in closets and one has an additional sitting room perfect for someone needing a bit of private space for themselves. Outside you will love the big yard and wrap around deck with the grill right off the kitchen. The partial basement and clean and dry crawl area make a perfect rec room and additional storage area. Roof was replaced within 8 to 10 years and the furnace and air conditioner were replaced in 2016. Excellent location in the popular Huntington subdivision and school districts 27 and 225 (GBN), just minutes from shopping, town and O'Hare. Come see for yourself how your family will use this unique and well planned space and enjoy one level living forever!
Property Specifics
| Single Family | |
| — | |
| — | |
| 1970 | |
| — | |
| RANCH | |
| No | |
| 0.28 |
| Cook | |
| Huntington | |
| — / Not Applicable | |
| — | |
| — | |
| — | |
| 11356080 | |
| 04074090010000 |
Nearby Schools
| NAME: | DISTRICT: | DISTANCE: | |
|---|---|---|---|
|
Grade School
Hickory Point Elementary School |
27 | — | |
|
Middle School
Wood Oaks Junior High School |
27 | Not in DB | |
|
High School
Glenbrook North High School |
225 | Not in DB | |
|
Alternate Elementary School
Shabonee School |
— | Not in DB | |
Property History
| DATE: | EVENT: | PRICE: | SOURCE: |
|---|---|---|---|
| 17 May, 2022 | Sold | $685,000 | MRED MLS |
| 26 Mar, 2022 | Under contract | $649,000 | MRED MLS |
| 24 Mar, 2022 | Listed for sale | $649,000 | MRED MLS |
| 30 Jun, 2025 | Sold | $780,000 | MRED MLS |
| 7 May, 2025 | Under contract | $799,000 | MRED MLS |
| 28 Apr, 2025 | Listed for sale | $799,000 | MRED MLS |
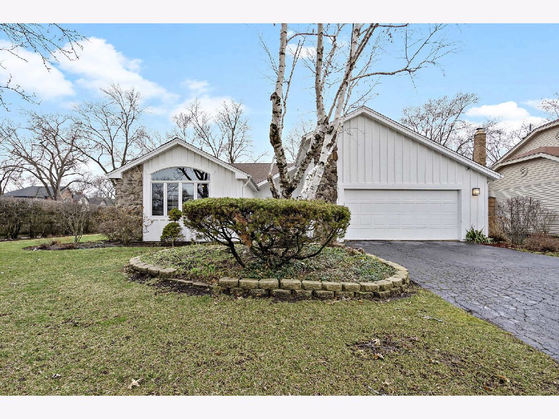
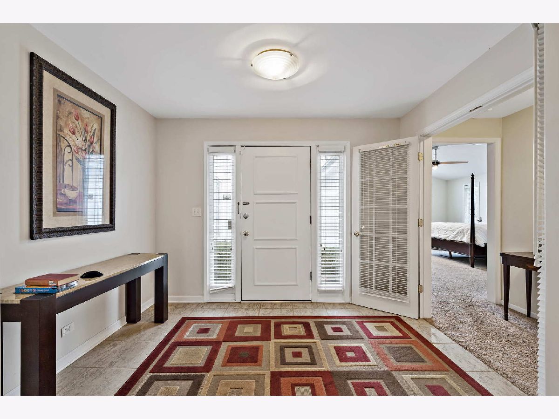
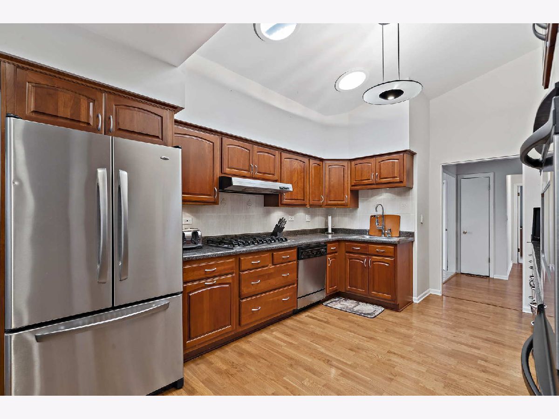
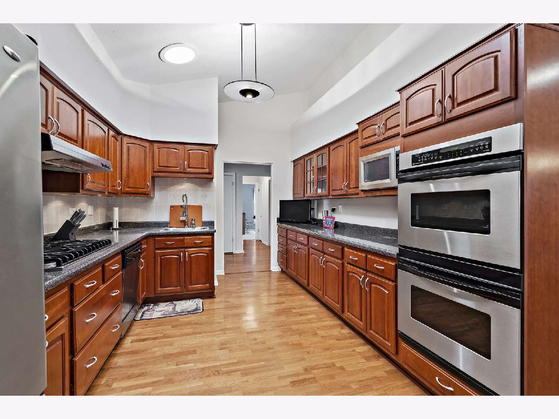
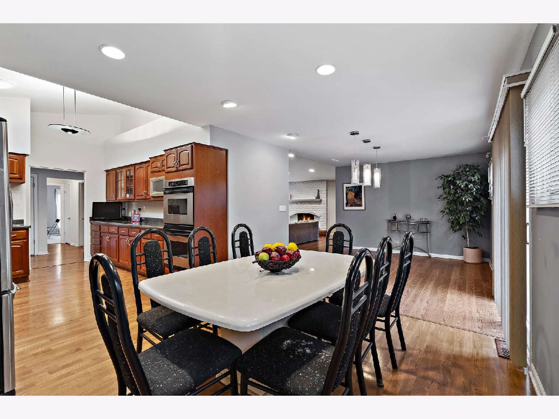
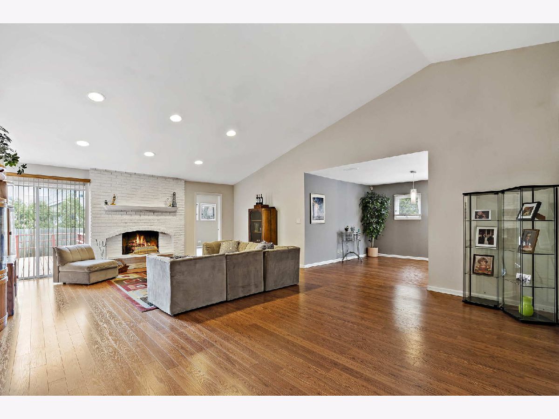
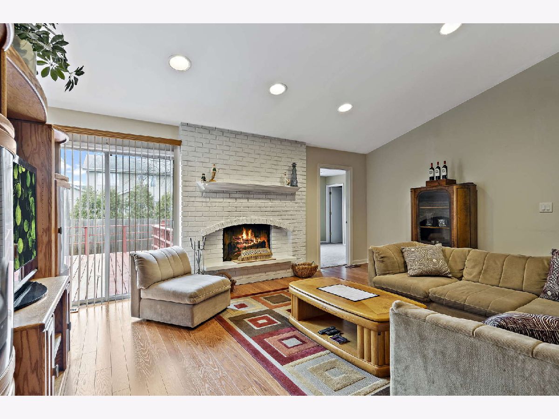
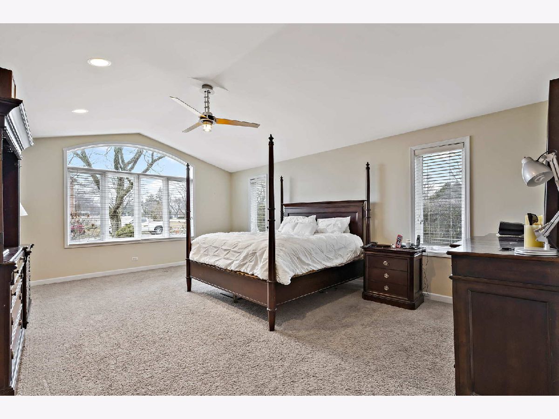
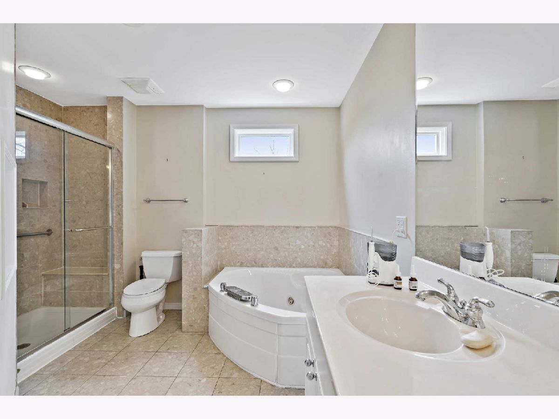
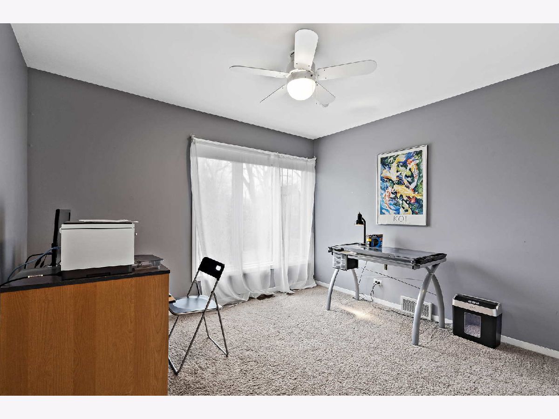
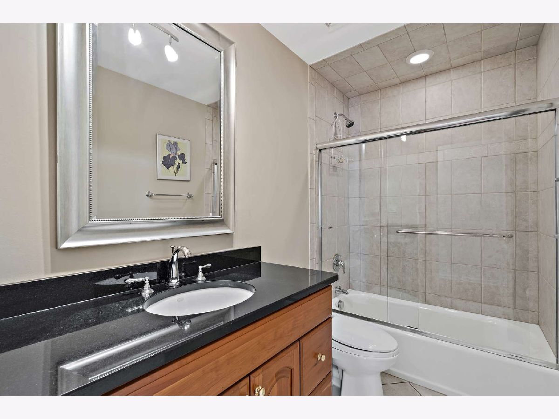
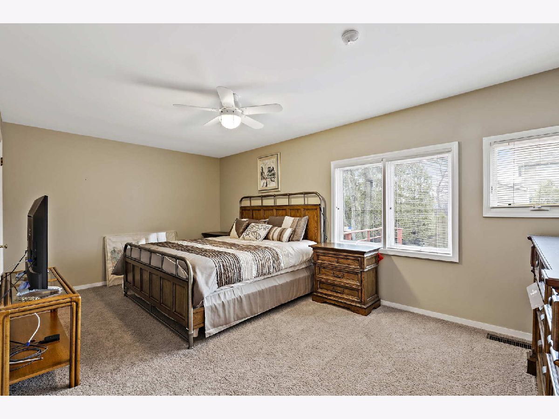
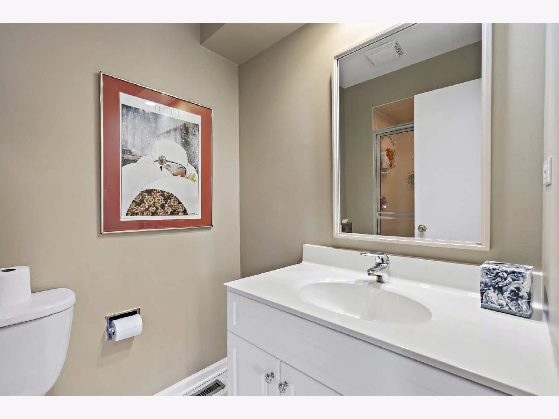

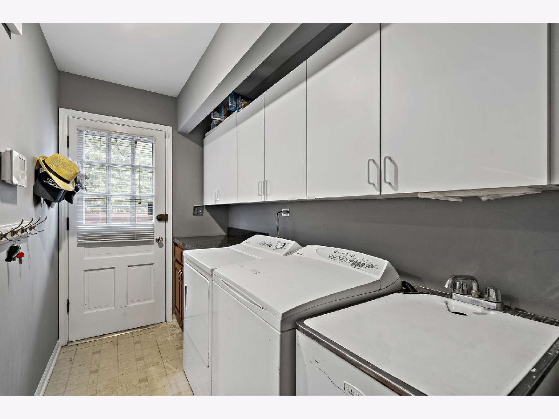
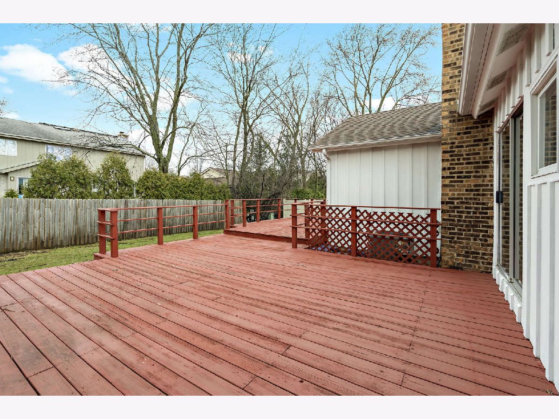
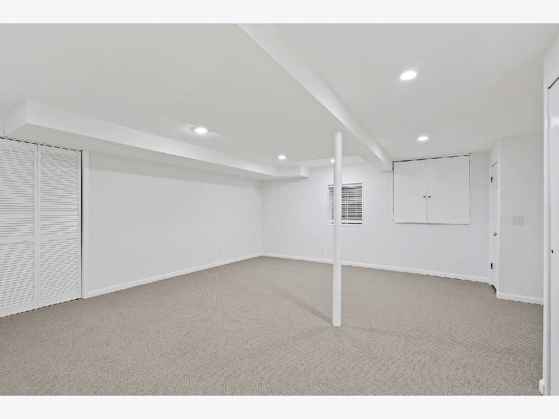
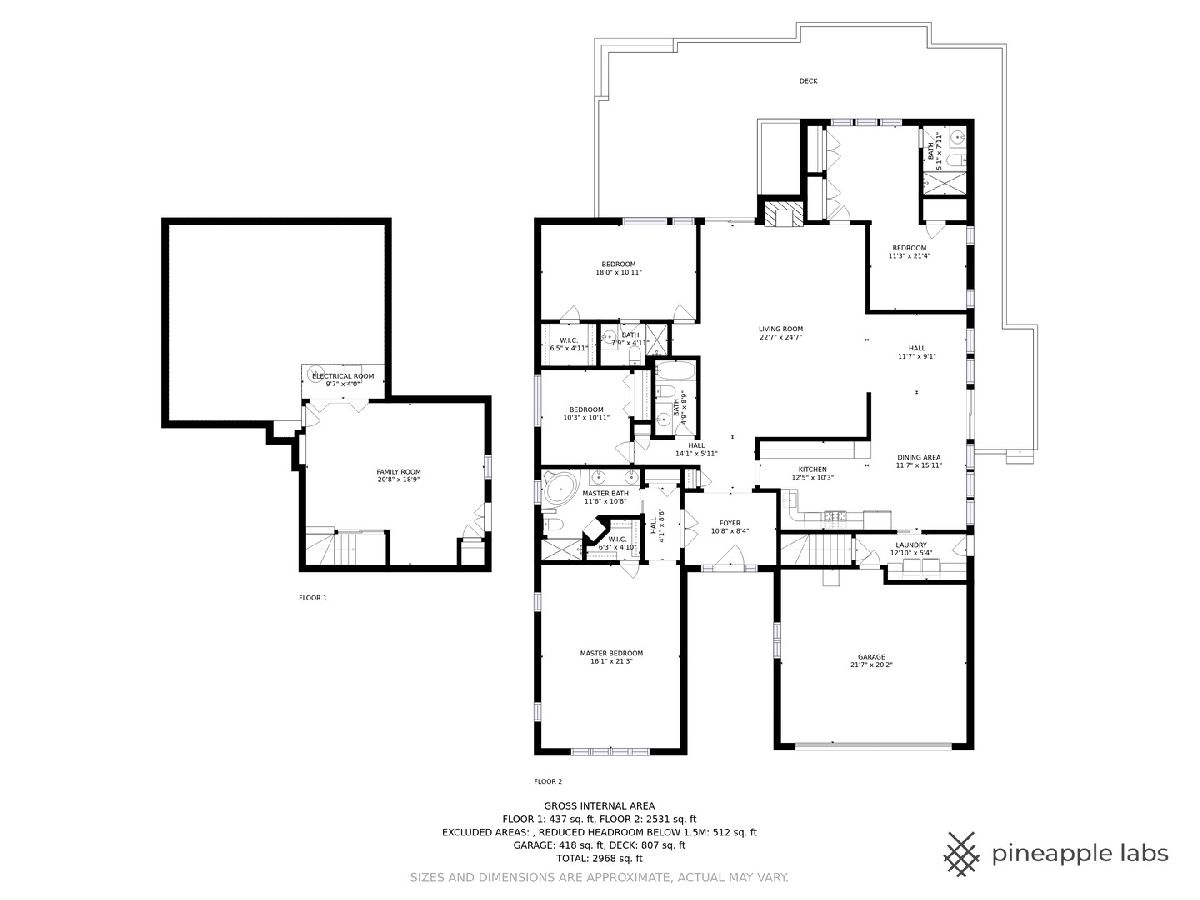
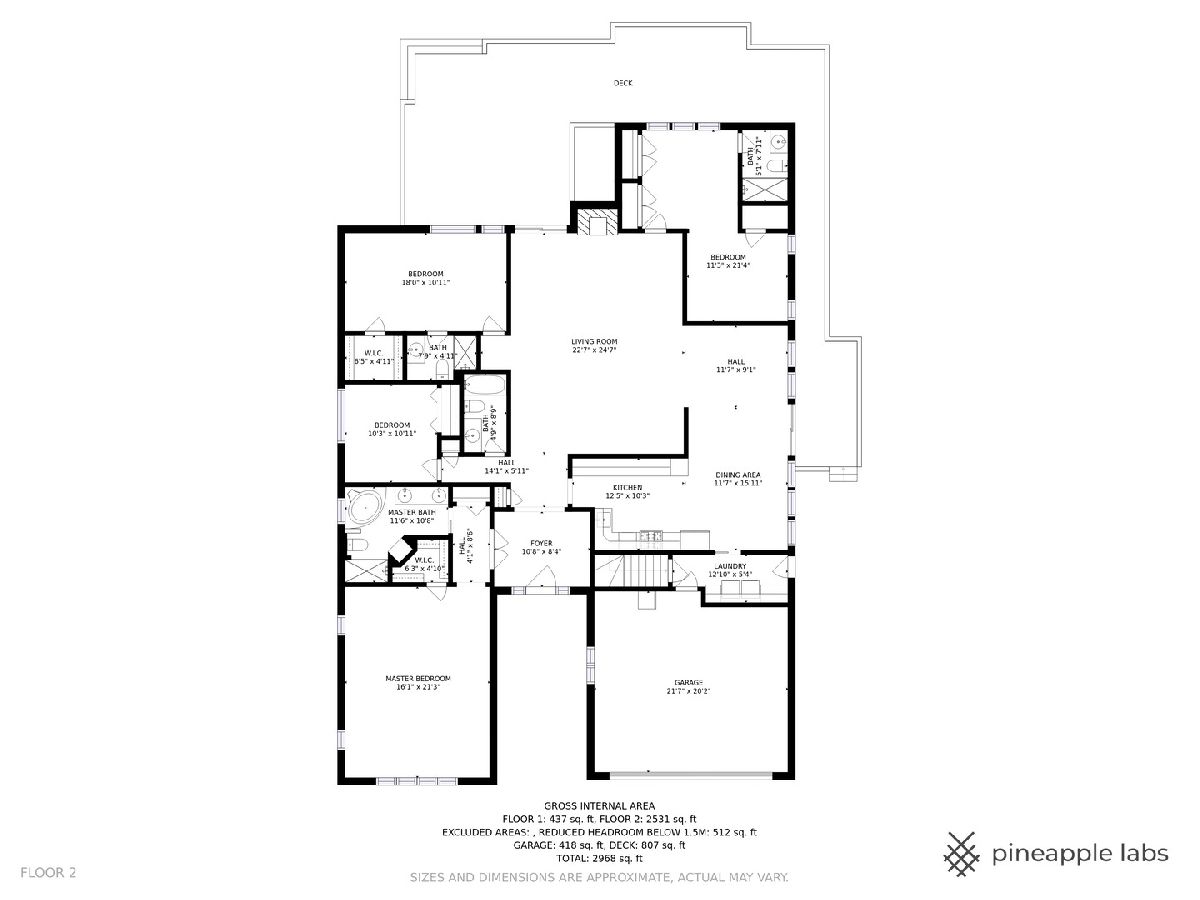
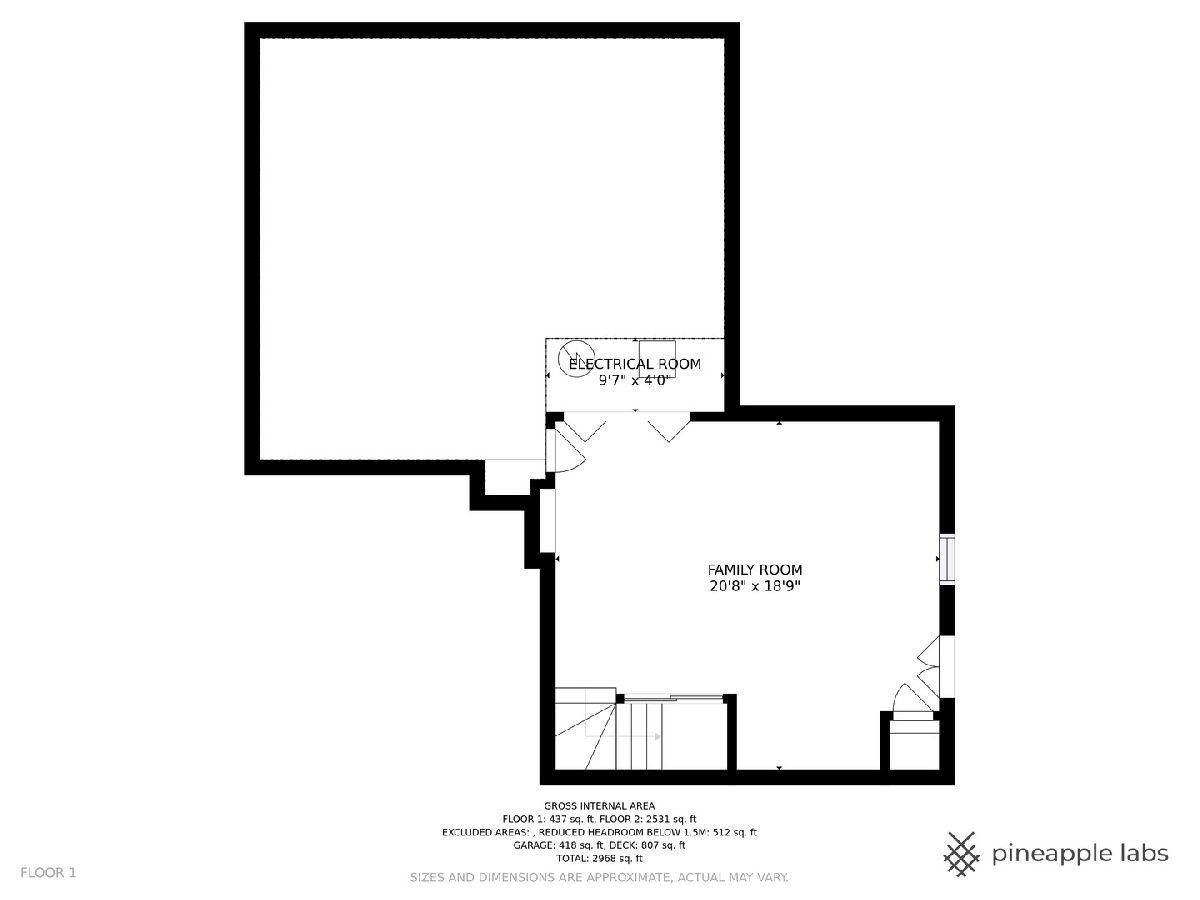
Room Specifics
Total Bedrooms: 4
Bedrooms Above Ground: 4
Bedrooms Below Ground: 0
Dimensions: —
Floor Type: —
Dimensions: —
Floor Type: —
Dimensions: —
Floor Type: —
Full Bathrooms: 4
Bathroom Amenities: Whirlpool,Double Sink
Bathroom in Basement: 0
Rooms: —
Basement Description: Finished
Other Specifics
| 2 | |
| — | |
| Asphalt | |
| — | |
| — | |
| 91 X 135 X 110 X 65 | |
| — | |
| — | |
| — | |
| — | |
| Not in DB | |
| — | |
| — | |
| — | |
| — |
Tax History
| Year | Property Taxes |
|---|---|
| 2022 | $12,132 |
| 2025 | $12,989 |
Contact Agent
Nearby Similar Homes
Nearby Sold Comparables
Contact Agent
Listing Provided By
Coldwell Banker Realty

