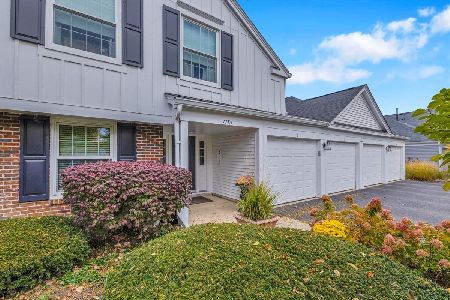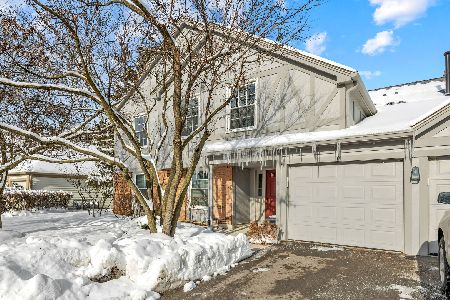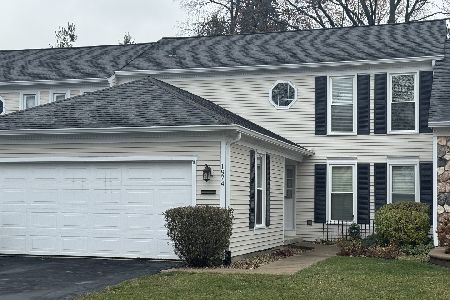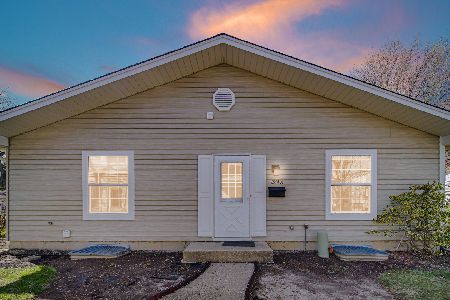1344 Woodcutter Lane, Wheaton, Illinois 60189
$156,000
|
Sold
|
|
| Status: | Closed |
| Sqft: | 882 |
| Cost/Sqft: | $175 |
| Beds: | 2 |
| Baths: | 1 |
| Year Built: | 1975 |
| Property Taxes: | $3,163 |
| Days On Market: | 1628 |
| Lot Size: | 0,00 |
Description
Wow! Rarely available 2- story condo with finished basement in Trees of Wheaton! Enjoy the quiet serenity as this unit is tucked away in the back of the neighborhood. The kitchen with an eat-in area, pantry, and all appliances opens to the living room. Updated bathroom. Master bedroom with large walk-in closet and access to the bathroom. Finished basement with recreation room, laundry room plus additional storage. 1 car garage is shared with one neighbor and has loads of storage. Additionally, there is 1 assigned parking space plus plenty of visitor spaces. District 200 schools, close to everything: dining, shopping, downtown Wheaton and the Metra station.
Property Specifics
| Condos/Townhomes | |
| 2 | |
| — | |
| 1975 | |
| Full | |
| 2 STORY W/BASEMENT | |
| No | |
| — |
| Du Page | |
| Trees Of Wheaton | |
| 287 / Monthly | |
| Water,Parking,Insurance,Pool,Exterior Maintenance,Lawn Care,Scavenger,Snow Removal | |
| Lake Michigan | |
| Public Sewer | |
| 11194611 | |
| 0520116015 |
Nearby Schools
| NAME: | DISTRICT: | DISTANCE: | |
|---|---|---|---|
|
Grade School
Madison Elementary School |
200 | — | |
|
Middle School
Edison Middle School |
200 | Not in DB | |
|
High School
Wheaton Warrenville South H S |
200 | Not in DB | |
Property History
| DATE: | EVENT: | PRICE: | SOURCE: |
|---|---|---|---|
| 18 Apr, 2016 | Sold | $120,000 | MRED MLS |
| 3 Mar, 2016 | Under contract | $129,900 | MRED MLS |
| 28 Oct, 2015 | Listed for sale | $129,900 | MRED MLS |
| 29 Oct, 2021 | Sold | $156,000 | MRED MLS |
| 14 Sep, 2021 | Under contract | $154,000 | MRED MLS |
| — | Last price change | $155,000 | MRED MLS |
| 19 Aug, 2021 | Listed for sale | $155,000 | MRED MLS |
| 19 Apr, 2024 | Sold | $225,000 | MRED MLS |
| 12 Mar, 2024 | Under contract | $225,000 | MRED MLS |
| 28 Feb, 2024 | Listed for sale | $225,000 | MRED MLS |
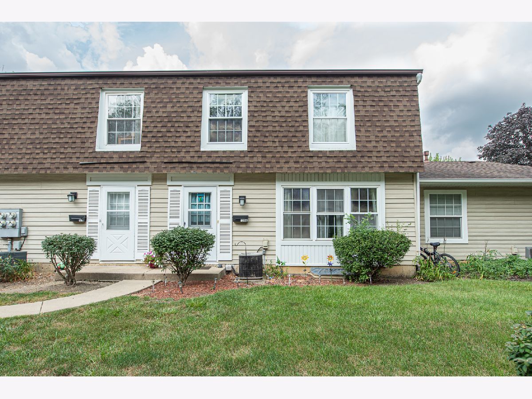

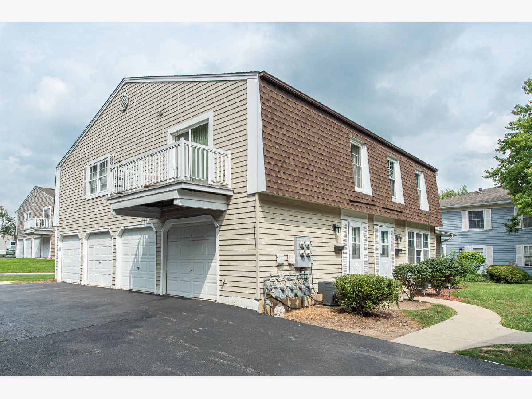
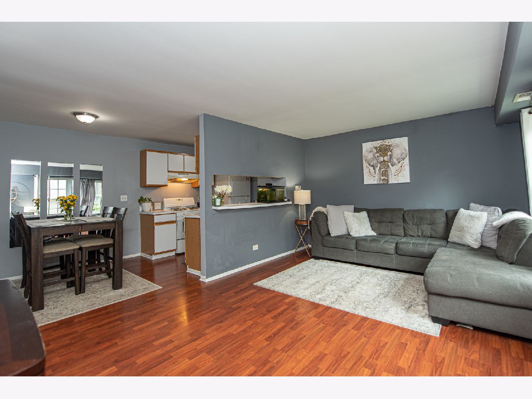
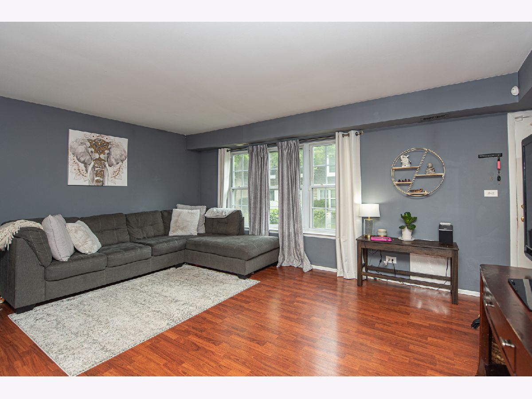
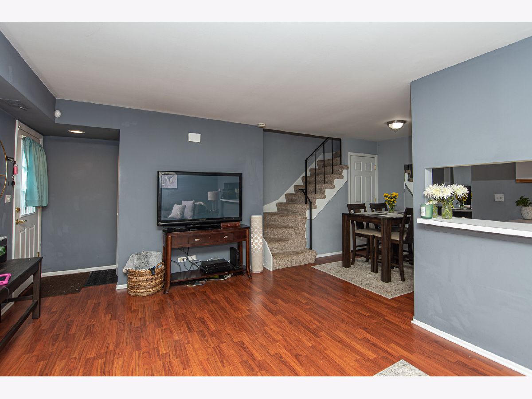
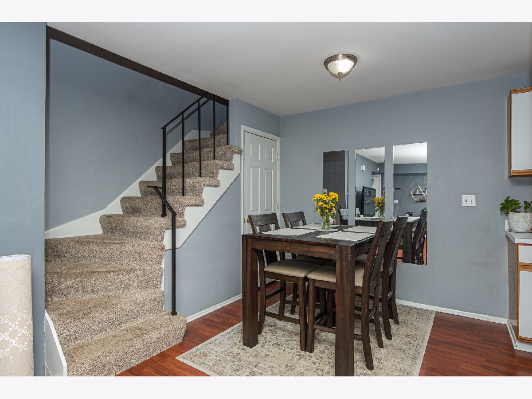
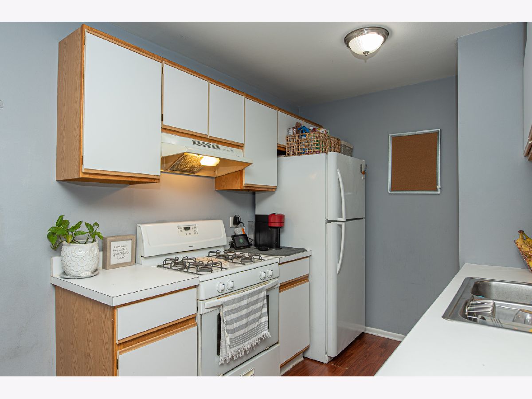

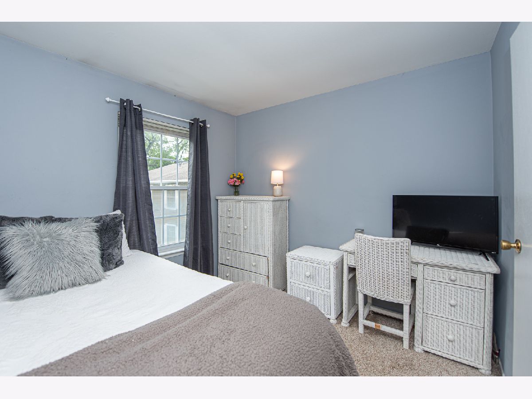
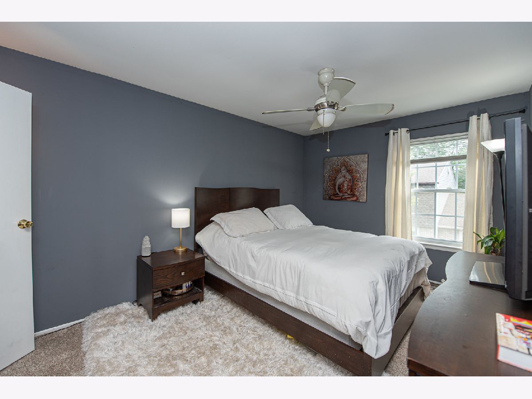
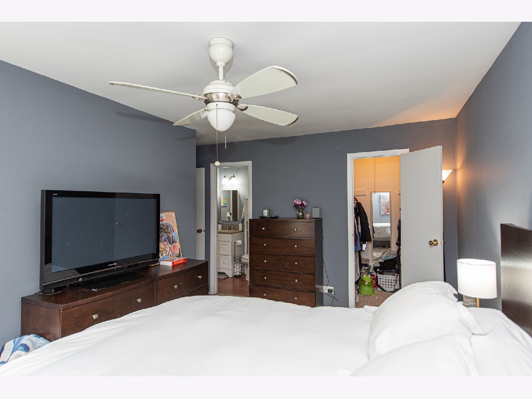
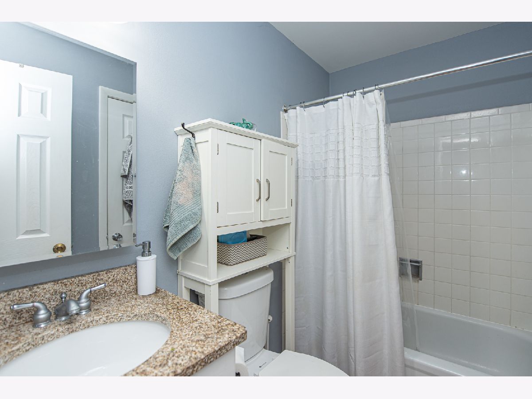
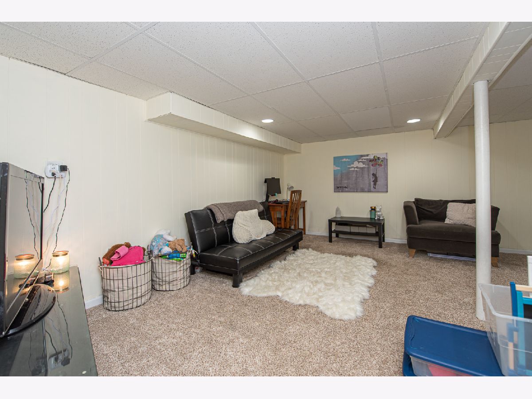
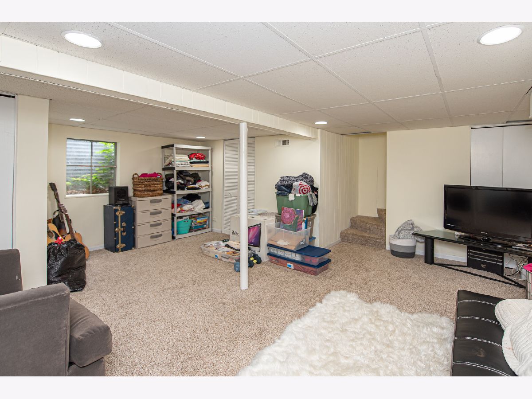
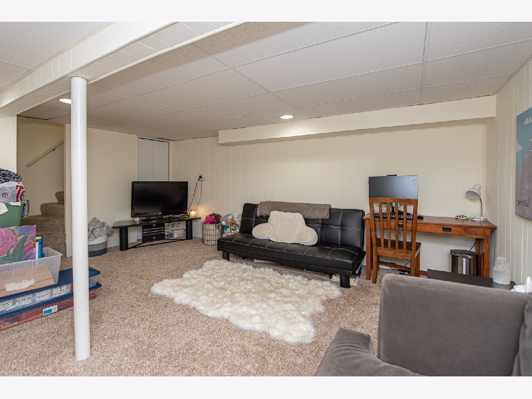
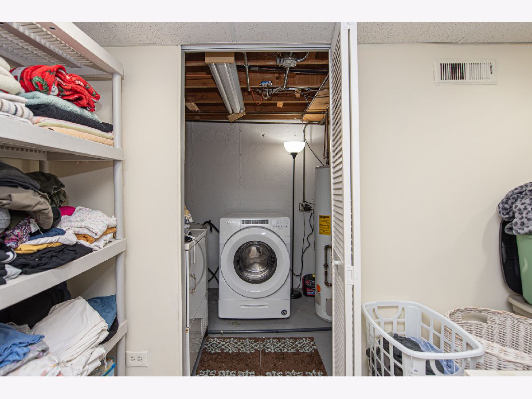
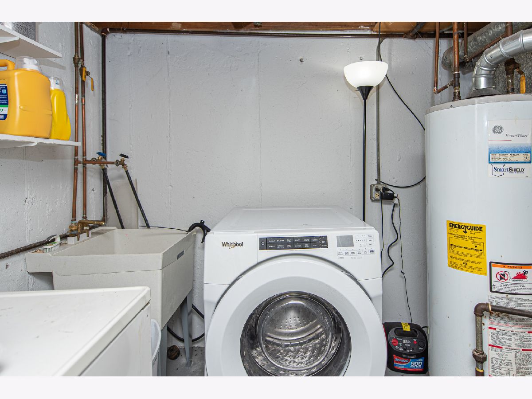
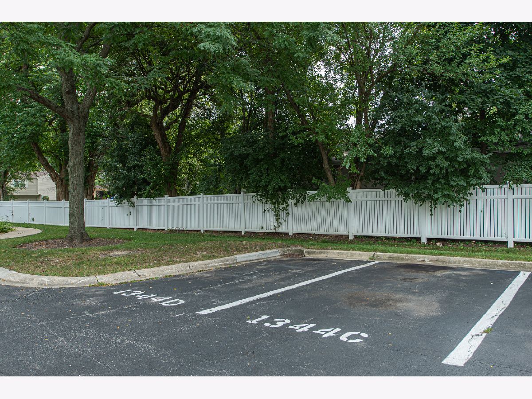
Room Specifics
Total Bedrooms: 2
Bedrooms Above Ground: 2
Bedrooms Below Ground: 0
Dimensions: —
Floor Type: Carpet
Full Bathrooms: 1
Bathroom Amenities: —
Bathroom in Basement: 0
Rooms: Recreation Room,Utility Room-Lower Level
Basement Description: Finished
Other Specifics
| 1 | |
| Concrete Perimeter | |
| Asphalt | |
| Storms/Screens | |
| Common Grounds | |
| COMMON | |
| — | |
| — | |
| Wood Laminate Floors, Laundry Hook-Up in Unit, Storage | |
| Range, Refrigerator, Washer, Dryer, Disposal | |
| Not in DB | |
| — | |
| — | |
| Sundeck, Pool | |
| — |
Tax History
| Year | Property Taxes |
|---|---|
| 2016 | $3,066 |
| 2021 | $3,163 |
| 2024 | $3,179 |
Contact Agent
Nearby Similar Homes
Nearby Sold Comparables
Contact Agent
Listing Provided By
RE/MAX Ultimate Professionals

