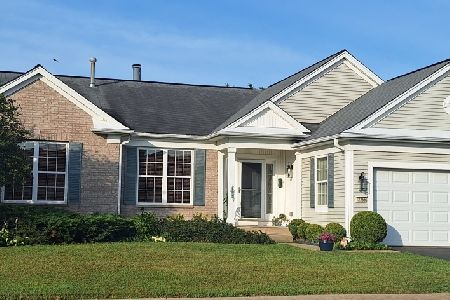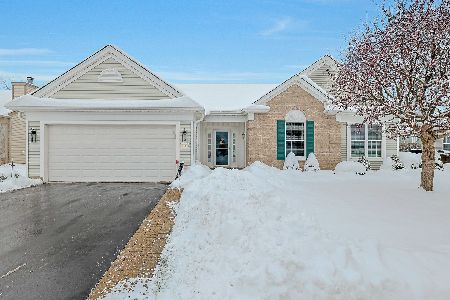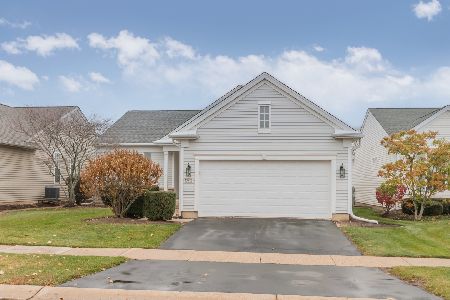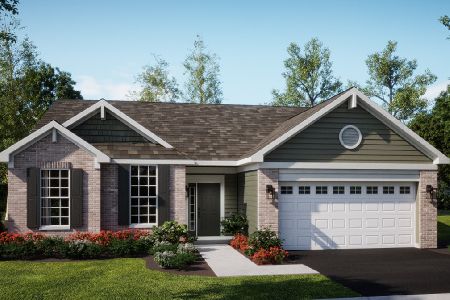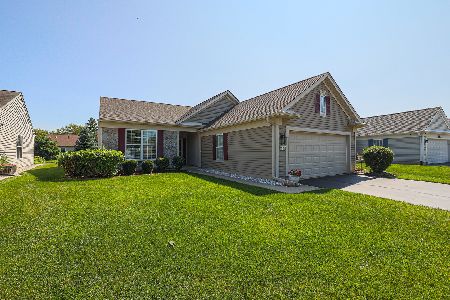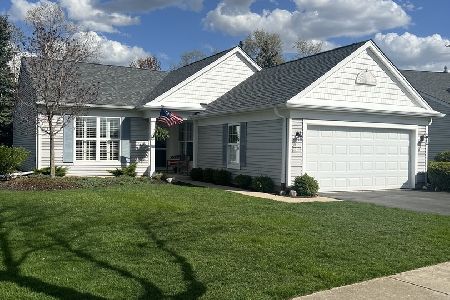13441 Dakota Fields Drive, Huntley, Illinois 60142
$268,500
|
Sold
|
|
| Status: | Closed |
| Sqft: | 1,930 |
| Cost/Sqft: | $145 |
| Beds: | 3 |
| Baths: | 2 |
| Year Built: | 2003 |
| Property Taxes: | $5,542 |
| Days On Market: | 2438 |
| Lot Size: | 0,00 |
Description
Beautiful 3-bedroom, 2-bath U-shaped ranch w/ Sunroom! Great open floor plan features 9-foot ceilings & spacious rooms throughout. Brand new laminate woods floors. Beautifully painted & move-in ready! Big foyer w/ wainscot trim. Huge Great Room open to Kitchen features bay window & custom window treatments. Fabulous eat-in Kitchen offers brand-new SS appliances & lots of extended cabinets & counters. Relax in the beautiful year-round sunroom! Door to lovely patio and backyard. Fabulous split bedroom floor plan! Private Master Suite with bay window, luxury bath with soaker tub and a big walk-in closet. Two additional big bedrooms in a separate wing w/ a shared full bath, perfect for Office or Guest Room. The entire home is meticulously maintained. Quick close possible. Fun 55+ resort-style community offers maintenance-free living. Three pools, Golf Course, 2 fitness centers, fishing lake, indoor & outdoor walking paths, tennis, bocce, pickleball, planned activities & much more. Must see
Property Specifics
| Single Family | |
| — | |
| Ranch | |
| 2003 | |
| None | |
| CATIGNY | |
| No | |
| — |
| Kane | |
| Del Webb Sun City | |
| 127 / Monthly | |
| Clubhouse,Exercise Facilities,Pool | |
| Public | |
| Public Sewer | |
| 10382558 | |
| 0206202096 |
Property History
| DATE: | EVENT: | PRICE: | SOURCE: |
|---|---|---|---|
| 5 Jul, 2019 | Sold | $268,500 | MRED MLS |
| 16 Jun, 2019 | Under contract | $279,900 | MRED MLS |
| 16 May, 2019 | Listed for sale | $279,900 | MRED MLS |
Room Specifics
Total Bedrooms: 3
Bedrooms Above Ground: 3
Bedrooms Below Ground: 0
Dimensions: —
Floor Type: Carpet
Dimensions: —
Floor Type: Carpet
Full Bathrooms: 2
Bathroom Amenities: Separate Shower,Double Sink,Soaking Tub
Bathroom in Basement: 0
Rooms: Heated Sun Room,Eating Area
Basement Description: None
Other Specifics
| 2 | |
| Concrete Perimeter | |
| Asphalt | |
| Brick Paver Patio | |
| — | |
| 48X126 | |
| — | |
| Full | |
| Vaulted/Cathedral Ceilings, First Floor Bedroom, First Floor Laundry, First Floor Full Bath, Walk-In Closet(s) | |
| Range, Microwave, Dishwasher, Washer, Dryer, Disposal | |
| Not in DB | |
| Clubhouse, Pool, Tennis Courts, Street Lights | |
| — | |
| — | |
| — |
Tax History
| Year | Property Taxes |
|---|---|
| 2019 | $5,542 |
Contact Agent
Nearby Similar Homes
Nearby Sold Comparables
Contact Agent
Listing Provided By
Coldwell Banker Residential Brokerage

