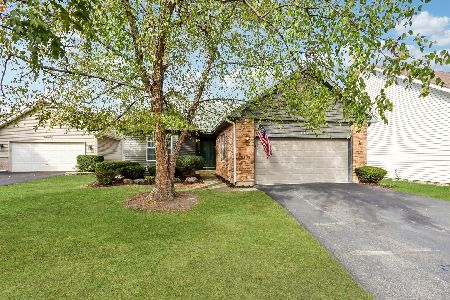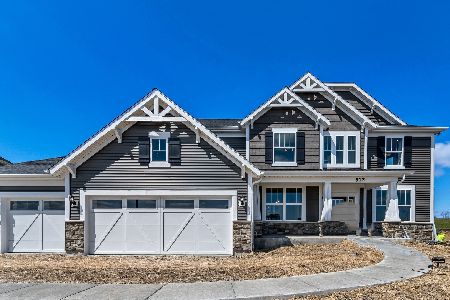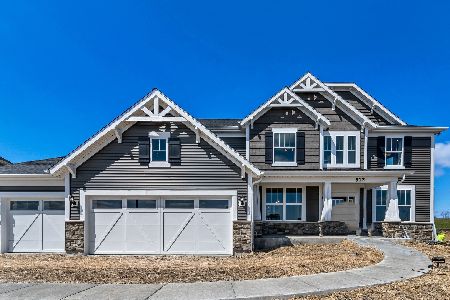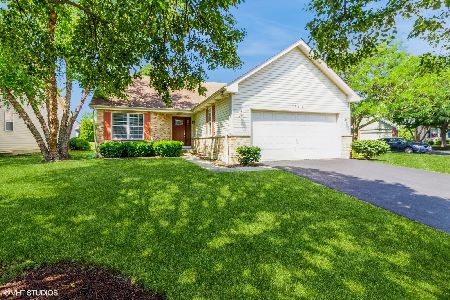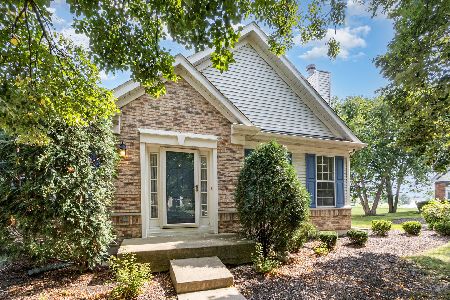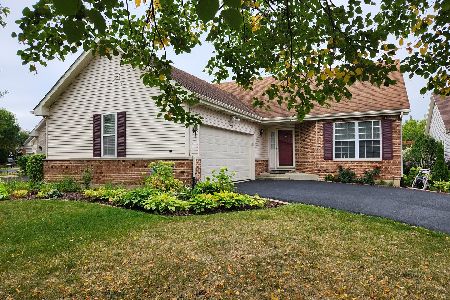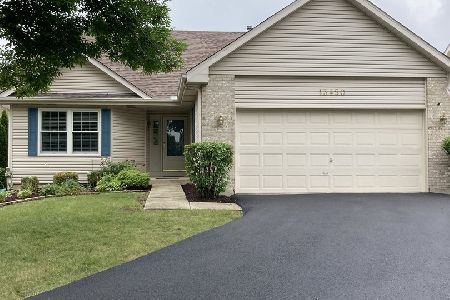13444 Mulberry Street, Plainfield, Illinois 60544
$210,000
|
Sold
|
|
| Status: | Closed |
| Sqft: | 1,523 |
| Cost/Sqft: | $141 |
| Beds: | 2 |
| Baths: | 2 |
| Year Built: | 1995 |
| Property Taxes: | $4,331 |
| Days On Market: | 2555 |
| Lot Size: | 0,21 |
Description
This exceptional move-in ready home is freshly painted and features brand new carpet, flooring & lighting! The location is prime - situated on a quiet street with private patio overlooking a deep yard. The kitchen includes stainless steel appliances with ample storage and breakfast area with bay. Your living and dining room are light, bright and open with patio doors overlooking private patio and yard. You'll enjoy the spacious master suite with 2 closets (one a walk-in) and access to the master bath with shower/tub and double vanity. The 2nd bedroom is adjacent to the 2nd full bath. A real bonus is the full basement with a separate workshop or hobby room. Loads of storage too! Carillon of Plainfield is a resort style 55+ community featuring indoor & outdoor pools, hot tub, exercise facilities, billiards & card rooms, woodworking room, arts & ceramics rooms, tennis/shuffleboard & bocce courts, & MORE! The Links Golf Course and Grill is located within the community. MUST SEE!
Property Specifics
| Single Family | |
| — | |
| Ranch | |
| 1995 | |
| Full | |
| CARTIER | |
| No | |
| 0.21 |
| Will | |
| Carillon | |
| 97 / Monthly | |
| Insurance,Security,Clubhouse,Exercise Facilities,Pool,Lawn Care,Snow Removal,Lake Rights | |
| Public | |
| Public Sewer, Sewer-Storm | |
| 10253723 | |
| 1202314560070000 |
Property History
| DATE: | EVENT: | PRICE: | SOURCE: |
|---|---|---|---|
| 13 Feb, 2019 | Sold | $210,000 | MRED MLS |
| 23 Jan, 2019 | Under contract | $215,000 | MRED MLS |
| 21 Jan, 2019 | Listed for sale | $215,000 | MRED MLS |
| 20 Sep, 2024 | Sold | $332,000 | MRED MLS |
| 9 Sep, 2024 | Under contract | $325,000 | MRED MLS |
| 29 Aug, 2024 | Listed for sale | $325,000 | MRED MLS |
Room Specifics
Total Bedrooms: 2
Bedrooms Above Ground: 2
Bedrooms Below Ground: 0
Dimensions: —
Floor Type: Carpet
Full Bathrooms: 2
Bathroom Amenities: Separate Shower,Soaking Tub
Bathroom in Basement: 0
Rooms: Workshop
Basement Description: Partially Finished
Other Specifics
| 2 | |
| Concrete Perimeter | |
| Asphalt | |
| Patio, Storms/Screens | |
| Corner Lot,Irregular Lot | |
| 113X135X50X146 | |
| Full | |
| Full | |
| First Floor Bedroom, First Floor Laundry, First Floor Full Bath | |
| Range, Microwave, Dishwasher, Refrigerator, Washer, Dryer, Disposal, Stainless Steel Appliance(s) | |
| Not in DB | |
| Clubhouse, Pool, Tennis Courts, Street Lights | |
| — | |
| — | |
| — |
Tax History
| Year | Property Taxes |
|---|---|
| 2019 | $4,331 |
| 2024 | $4,949 |
Contact Agent
Nearby Similar Homes
Nearby Sold Comparables
Contact Agent
Listing Provided By
Century 21 Affiliated

