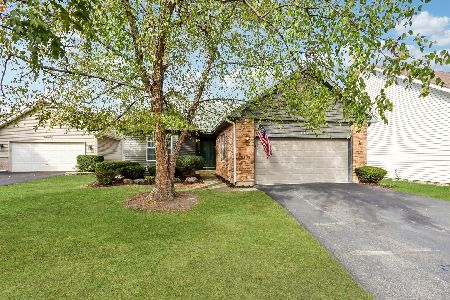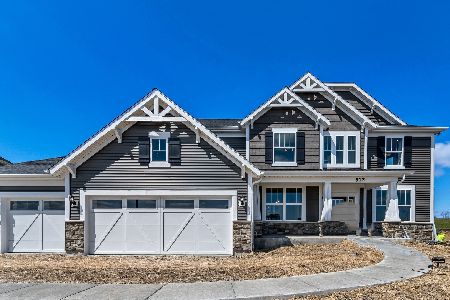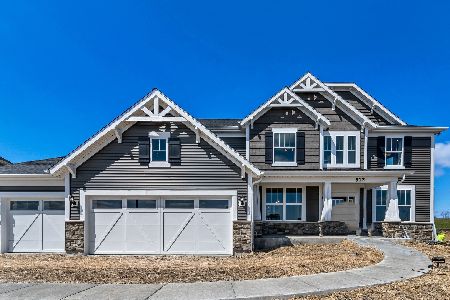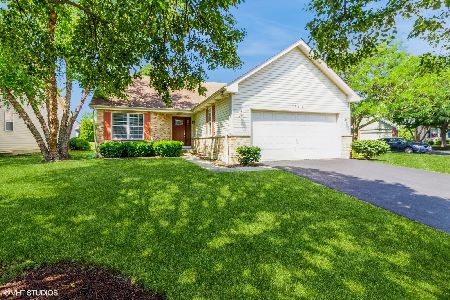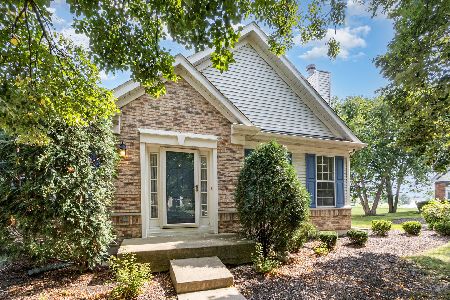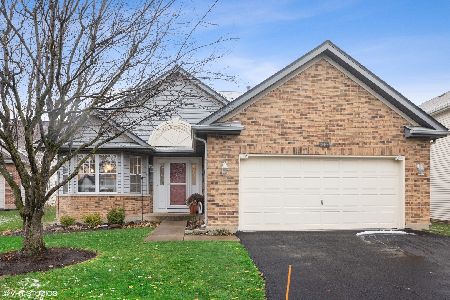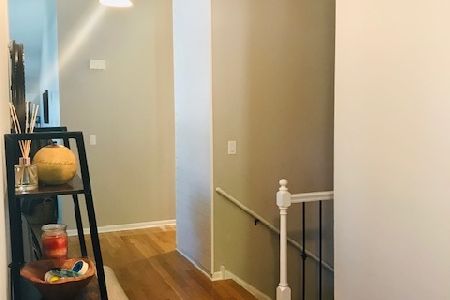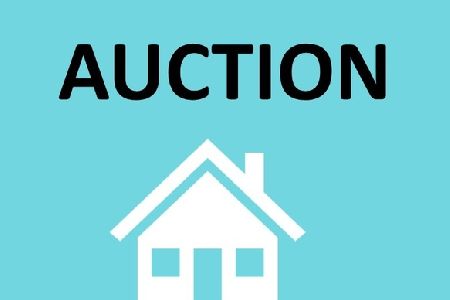13444 Redberry Circle, Plainfield, Illinois 60544
$242,000
|
Sold
|
|
| Status: | Closed |
| Sqft: | 1,693 |
| Cost/Sqft: | $148 |
| Beds: | 2 |
| Baths: | 3 |
| Year Built: | 1996 |
| Property Taxes: | $4,966 |
| Days On Market: | 2907 |
| Lot Size: | 0,00 |
Description
Located in Plainfield's CARILLON, an AGE 55+community, this SINGLE unit RANCH has 3 BRS, 2.5 BTHS, & has a LARGE finished BASEMENT! You will love its simply spectacular backyard w/its amazing GOLF COURSE lot which has a west-north view of the 8th GREEN-9th TEE! Its location is definitely ideal, & many pleasurable hours will be enjoyed viewing the golfers from its large DECK/COVERED LANAI, or sitting on the 16x12 PAVER BRICK PATIO! Just NEUTRALLY PAINTED! Carpets & home professionally cleaned! Bright KIT has GE refrig/continuous clean gas-oven range/Whirlpool dishwasher/CERAMIC backsplash & flr. BAYED DINETTE! VAULTED CEILING in DR! LR has wood-burning FP! 1st floor W/D! MBR SUITE: VAULTED CEILING/walk-in & wall closets. PRIVATE BTH: soaking tub & shower w/grab bars/2 bowl sink/linen closet! 2nd: tub/shower combo! BSMT is SPACIOUS: tiled flr REC rm w/2ft ceiling tiles/lights/DRY BAR/3rd BR w/POWDER ROOM! Many storage areas/LDRY SINK/CEMENT CRAWL! YOUR FINISHING TOUCHES ARE JUST NEEDED!
Property Specifics
| Single Family | |
| — | |
| Ranch | |
| 1996 | |
| Partial | |
| BURTON | |
| No | |
| — |
| Will | |
| Carillon | |
| 95 / Monthly | |
| Insurance,Security,Clubhouse,Exercise Facilities,Pool,Lawn Care,Scavenger,Snow Removal | |
| Public | |
| Public Sewer | |
| 09848383 | |
| 1202314530160000 |
Property History
| DATE: | EVENT: | PRICE: | SOURCE: |
|---|---|---|---|
| 23 Mar, 2018 | Sold | $242,000 | MRED MLS |
| 9 Feb, 2018 | Under contract | $250,000 | MRED MLS |
| 3 Feb, 2018 | Listed for sale | $250,000 | MRED MLS |
| 27 Jan, 2023 | Sold | $336,000 | MRED MLS |
| 24 Nov, 2022 | Under contract | $339,900 | MRED MLS |
| 20 Nov, 2022 | Listed for sale | $339,900 | MRED MLS |
Room Specifics
Total Bedrooms: 3
Bedrooms Above Ground: 2
Bedrooms Below Ground: 1
Dimensions: —
Floor Type: Carpet
Dimensions: —
Floor Type: Carpet
Full Bathrooms: 3
Bathroom Amenities: Whirlpool,Separate Shower,Double Sink
Bathroom in Basement: 1
Rooms: Breakfast Room,Recreation Room
Basement Description: Partially Finished
Other Specifics
| 2 | |
| Concrete Perimeter | |
| Asphalt | |
| Deck | |
| Golf Course Lot | |
| 59X33X89X85X71X94X32 | |
| — | |
| Full | |
| Vaulted/Cathedral Ceilings, First Floor Bedroom, First Floor Laundry, First Floor Full Bath | |
| Range, Microwave, Dishwasher, Refrigerator, Washer, Dryer, Disposal | |
| Not in DB | |
| Clubhouse, Pool, Tennis Court(s), Curbs, Gated, Street Lights | |
| — | |
| — | |
| Wood Burning, Gas Starter |
Tax History
| Year | Property Taxes |
|---|---|
| 2018 | $4,966 |
| 2023 | $6,512 |
Contact Agent
Nearby Similar Homes
Nearby Sold Comparables
Contact Agent
Listing Provided By
RE/MAX Action

