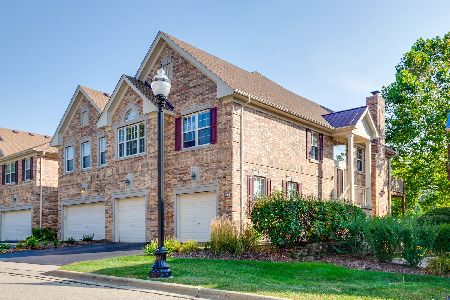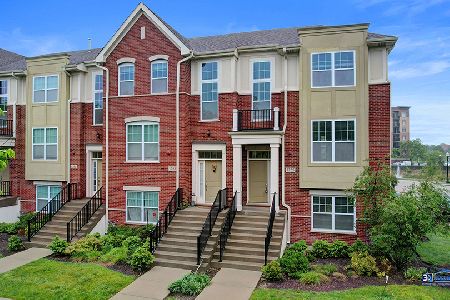1345 Ashley Court, Vernon Hills, Illinois 60061
$500,000
|
Sold
|
|
| Status: | Closed |
| Sqft: | 3,354 |
| Cost/Sqft: | $158 |
| Beds: | 3 |
| Baths: | 4 |
| Year Built: | 2001 |
| Property Taxes: | $12,211 |
| Days On Market: | 1935 |
| Lot Size: | 0,00 |
Description
This custom designed townhome is a show stopper!!! It's a stunning home with amazing pond and nature preserve views. The very finest quality and attention to detail is found in this beautiful 3354 sq feet brick home. Soaring two story volume ceilings, recessed lighting and NEWLY refinished hardwood floors throughout. Two large decks with stunning water views. It is a Gourmet cooks dream kitchen. This spectacular High-end gourmet kitchen features subzero side by side freezer and refrigerator, Thermodor professional stove and indoor charcoal grill, instant hot/cold water, new dishwater and stunning custom cabinetry that has been newly redone. The kitchen offers fabulous custom lighting, large walk-in pantry, stunning two inch thick granite counters and opens to the living room. The primary suite has a sitting room and a huge walk-in closet with custom organizers and oversized windows. The bathroom suite includes a luxury whirlpool bath, oversized shower, double bowl vanity and a European style bidet. Lower level features a large family room, custom brick fireplace, two large bedrooms and a walk-out deck. The finished english basement has an additional family room with pond views from the look-out windows, a large bedroom, full bath and spacious storage area. So many recent improvement have been made including NEW central air, furnace, sump pump with battery back-up and 75 gallon hot water heater, all installed 2017. Central vacuum on all floors. Laundry room with utility sink and ample cabinets. The two cedar decks have been stripped and refinished 2019. Located in Award winning Lincolnshire school district 103 and district 125 Stevenson High School.
Property Specifics
| Condos/Townhomes | |
| 3 | |
| — | |
| 2001 | |
| Full,English | |
| CUSTOM | |
| Yes | |
| — |
| Lake | |
| Sarahs Glen | |
| 302 / Monthly | |
| Insurance,Exterior Maintenance,Lawn Care,Snow Removal | |
| Public | |
| Public Sewer | |
| 10897591 | |
| 15153080120000 |
Nearby Schools
| NAME: | DISTRICT: | DISTANCE: | |
|---|---|---|---|
|
Grade School
Laura B Sprague School |
103 | — | |
|
Middle School
Daniel Wright Junior High School |
103 | Not in DB | |
|
High School
Adlai E Stevenson High School |
125 | Not in DB | |
Property History
| DATE: | EVENT: | PRICE: | SOURCE: |
|---|---|---|---|
| 16 Jun, 2016 | Sold | $500,000 | MRED MLS |
| 25 Apr, 2016 | Under contract | $519,900 | MRED MLS |
| 25 Mar, 2016 | Listed for sale | $519,900 | MRED MLS |
| 24 Nov, 2020 | Sold | $500,000 | MRED MLS |
| 24 Oct, 2020 | Under contract | $529,000 | MRED MLS |
| 9 Oct, 2020 | Listed for sale | $529,000 | MRED MLS |
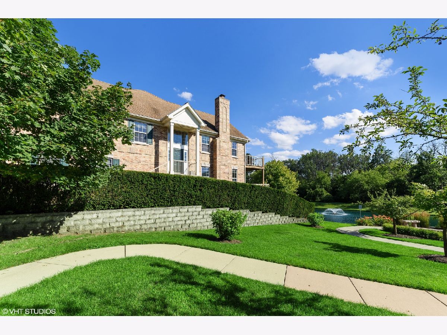
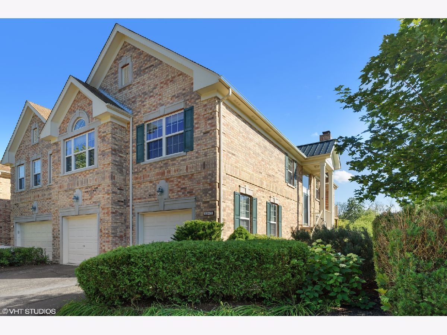
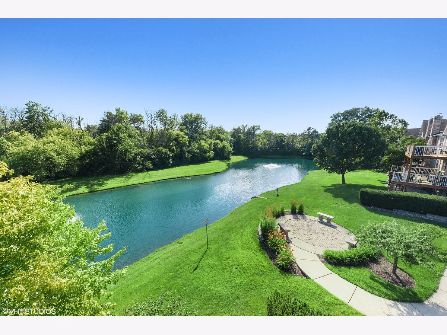
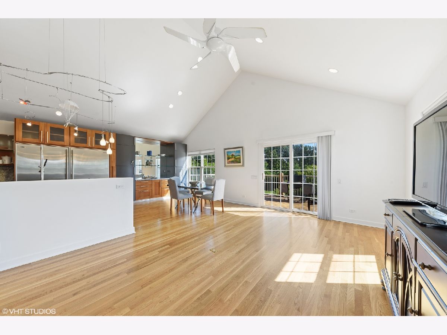
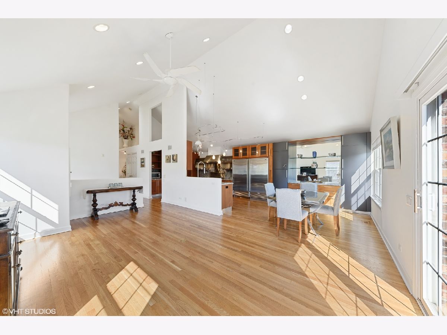
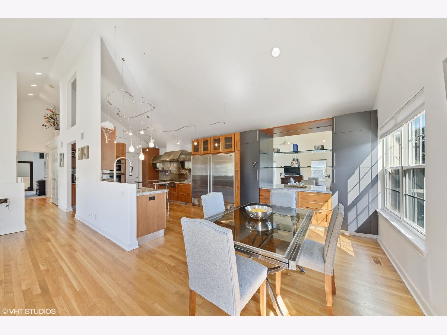
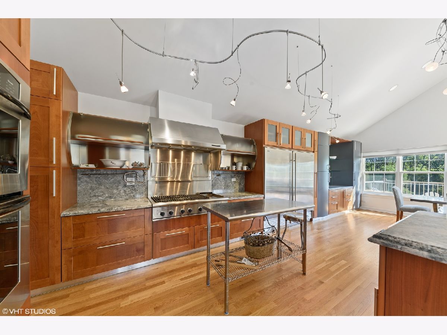
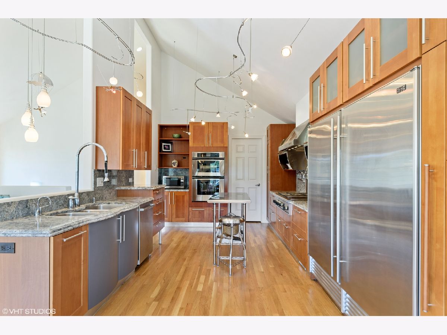
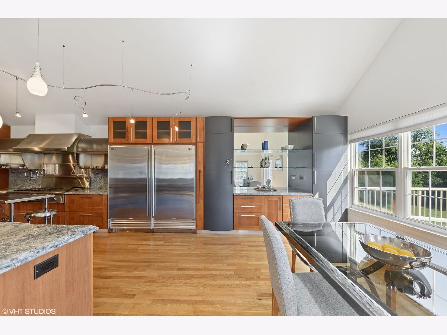
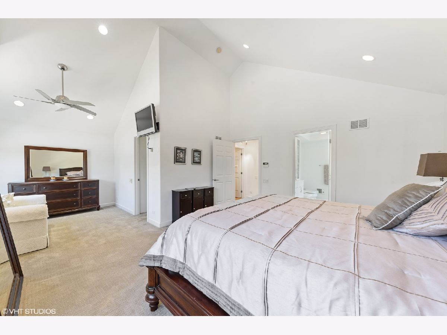
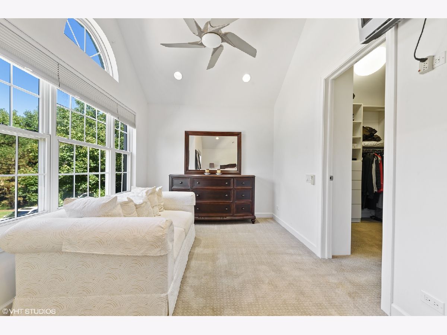
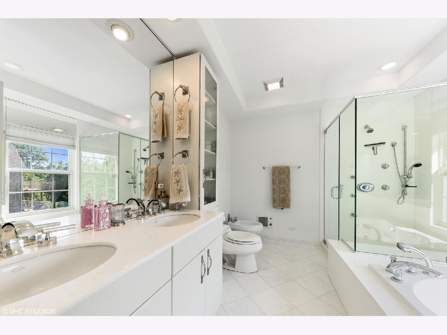
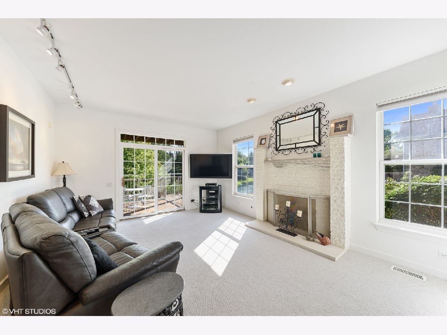
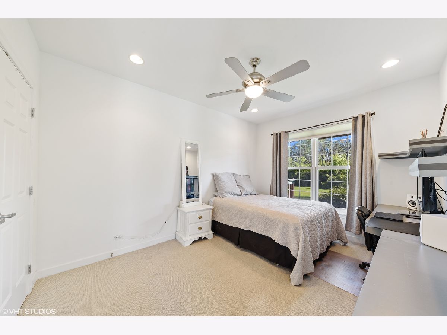
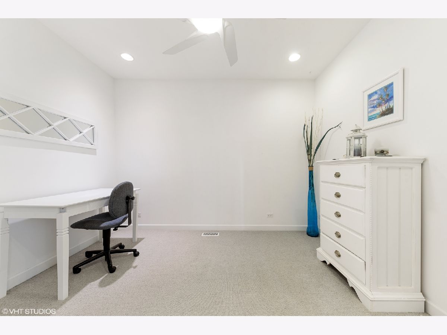
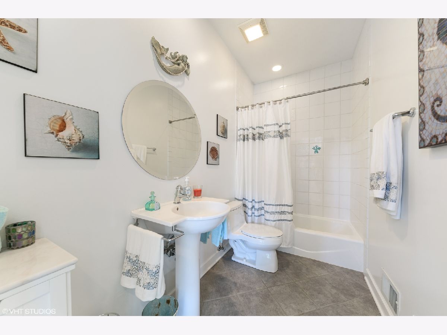
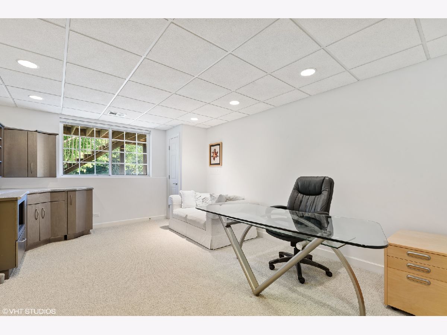
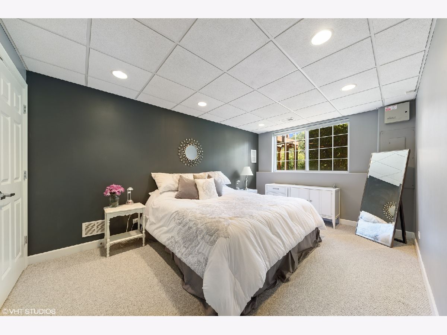
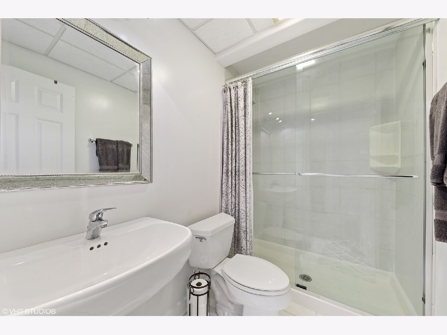
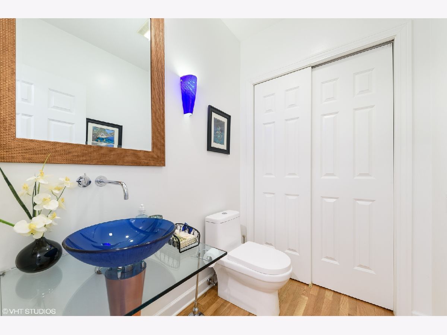
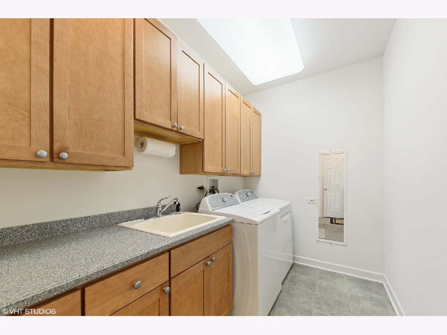
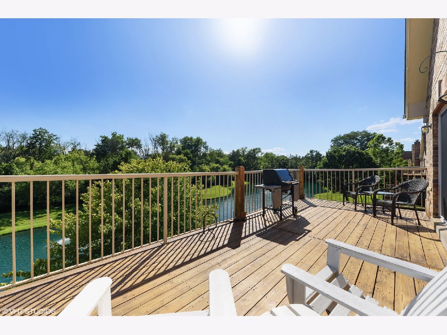
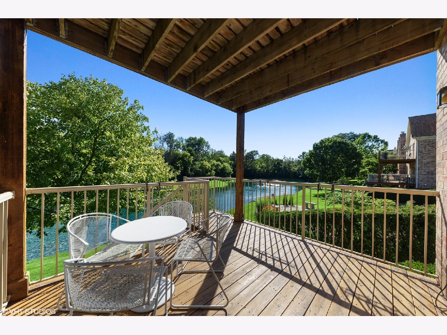
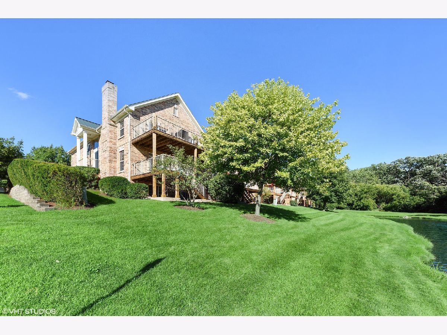
Room Specifics
Total Bedrooms: 4
Bedrooms Above Ground: 3
Bedrooms Below Ground: 1
Dimensions: —
Floor Type: Carpet
Dimensions: —
Floor Type: Carpet
Dimensions: —
Floor Type: Carpet
Full Bathrooms: 4
Bathroom Amenities: Whirlpool,Separate Shower,Double Sink,Full Body Spray Shower,Double Shower
Bathroom in Basement: 1
Rooms: Sitting Room,Recreation Room
Basement Description: Finished
Other Specifics
| 2 | |
| — | |
| — | |
| Deck, End Unit | |
| Corner Lot,Nature Preserve Adjacent,Park Adjacent,Pond(s),Water View,Wooded,Mature Trees | |
| 0.04 | |
| — | |
| Full | |
| Vaulted/Cathedral Ceilings, Hardwood Floors, First Floor Bedroom, First Floor Laundry, First Floor Full Bath, Laundry Hook-Up in Unit, Storage, Built-in Features, Walk-In Closet(s) | |
| Double Oven, Dishwasher, Refrigerator, High End Refrigerator, Washer, Dryer, Disposal, Stainless Steel Appliance(s), Built-In Oven | |
| Not in DB | |
| — | |
| — | |
| — | |
| Gas Log, Includes Accessories |
Tax History
| Year | Property Taxes |
|---|---|
| 2016 | $10,495 |
| 2020 | $12,211 |
Contact Agent
Nearby Similar Homes
Nearby Sold Comparables
Contact Agent
Listing Provided By
@properties

