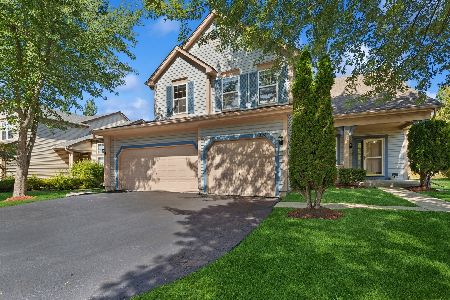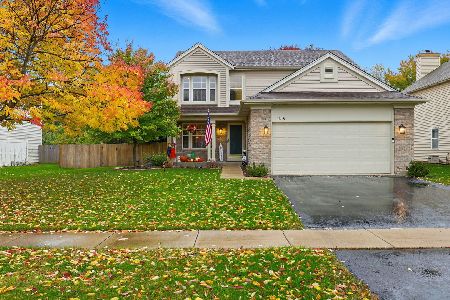1345 Churchill Lane, Grayslake, Illinois 60030
$225,000
|
Sold
|
|
| Status: | Closed |
| Sqft: | 1,932 |
| Cost/Sqft: | $116 |
| Beds: | 3 |
| Baths: | 4 |
| Year Built: | 1995 |
| Property Taxes: | $9,143 |
| Days On Market: | 3000 |
| Lot Size: | 0,21 |
Description
Ready for a fantastic home? Then hurry on over. Fantastic home just down the street from community park/playground. The entry of this home opens into the two story formal living and dining area with gleaming hardwood floors. The kitchen has stainless steel appliances. Opening off the kitchen is the family room. New wood french doors have been installed which lead to your backyard. The second floor features three bedrooms and a loft (easily converted to a four bedroom). The master features a walk in closet and remodeled master bathroom (soaking tub, glass shower, tile flrs, double sinks). The second bath also has been refinished with tile flooring and tile surround. Wait until you see the finished basement. Wow! Huge rec room, 4th bedroom, and a full bathroom. The bathroom also has radiant heated tile flooring. Great backyard patio too! So much is new: A/C 2016, Roof and siding 2015, Appliances 2014, sump pump 2015, furnace & hot water heater in 2010. 1 Year Home Warranty also included
Property Specifics
| Single Family | |
| — | |
| — | |
| 1995 | |
| Full | |
| NORMANDY | |
| No | |
| 0.21 |
| Lake | |
| Links Of English Meadows | |
| 0 / Not Applicable | |
| None | |
| Public | |
| Public Sewer | |
| 09751527 | |
| 06221060240000 |
Nearby Schools
| NAME: | DISTRICT: | DISTANCE: | |
|---|---|---|---|
|
Grade School
Meadowview School |
46 | — | |
|
Middle School
Grayslake Middle School |
46 | Not in DB | |
|
High School
Grayslake North High School |
127 | Not in DB | |
Property History
| DATE: | EVENT: | PRICE: | SOURCE: |
|---|---|---|---|
| 15 Mar, 2018 | Sold | $225,000 | MRED MLS |
| 27 Jan, 2018 | Under contract | $225,000 | MRED MLS |
| — | Last price change | $235,000 | MRED MLS |
| 2 Oct, 2017 | Listed for sale | $235,000 | MRED MLS |
Room Specifics
Total Bedrooms: 4
Bedrooms Above Ground: 3
Bedrooms Below Ground: 1
Dimensions: —
Floor Type: Carpet
Dimensions: —
Floor Type: Carpet
Dimensions: —
Floor Type: Carpet
Full Bathrooms: 4
Bathroom Amenities: Separate Shower,Double Sink,Soaking Tub
Bathroom in Basement: 1
Rooms: Loft,Recreation Room
Basement Description: Finished
Other Specifics
| 2 | |
| Concrete Perimeter | |
| Asphalt | |
| Patio | |
| Fenced Yard | |
| 68X125X82X128 | |
| Unfinished | |
| Full | |
| Vaulted/Cathedral Ceilings, Hardwood Floors | |
| Range, Microwave, Dishwasher, Refrigerator, Washer, Dryer | |
| Not in DB | |
| Park, Sidewalks, Street Lights, Street Paved | |
| — | |
| — | |
| — |
Tax History
| Year | Property Taxes |
|---|---|
| 2018 | $9,143 |
Contact Agent
Nearby Similar Homes
Nearby Sold Comparables
Contact Agent
Listing Provided By
Keller Williams Success Realty






