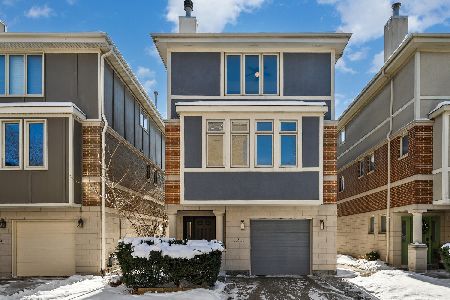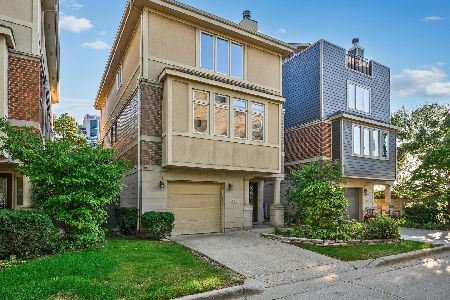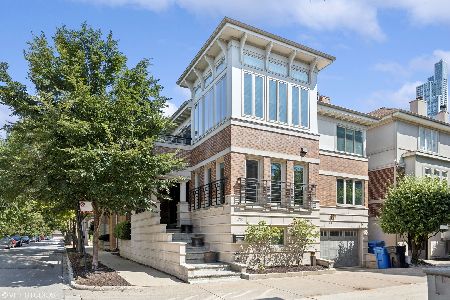1345 Federal Street, Near South Side, Chicago, Illinois 60605
$1,800,000
|
Sold
|
|
| Status: | Closed |
| Sqft: | 4,076 |
| Cost/Sqft: | $491 |
| Beds: | 4 |
| Baths: | 4 |
| Year Built: | 1992 |
| Property Taxes: | $34,193 |
| Days On Market: | 1476 |
| Lot Size: | 0,10 |
Description
Welcome to this exquisite Frank Lloyd Wright's Prairie Style home in prestigious Dearborn Park II. Nestled on a corner, THE ONLY HOME WITH A DOUBLE LOT professionally landscaped with mature trees truly makes for a unique one-of-a-kind home, showcasing 5 bedrooms, 3.1 baths, family room and media room. A complete remodel of style and elegance, this home exudes luxury, gracious entertaining and comfortable family living filled with countless high-end upgrades and exceptional enhancements, offering Control 4 smart home with security cameras and integrated AV system with premium in wall speakers, two zone HVAC systems, tankless water heater, heated basement floors, heated marble flooring, home theater, outdoor lighting and sound system, underground sprinkler system, new roof, autodosing salt water fish tank, custom built in cabinets, luxurious hardwood flooring, impressive moldings throughout most of home along with solid wood doors. The well equipped open kitchen offers quality wood cabinetry with slow close drawers, pull out pantry, stainless appliances, built-in double oven, magnificent island with sink and sufficient seating, granite tops. An abundance of sunlight in separate dining area shines through walls of windows illuminating the room. Soaring ceiling in living room provides fireplace with mantel and seating on either side. Additional fireplace in family room poses wonderful built-ins and sliding door opens onto tremendous trex deck overlooking extended yard. Elaborate master suite provides coffered ceiling along with unique molding and special lighting, two separate vanities, soaker tub, oversized steam shower with seat, fabulous professional walk-in closet. Three additional generous bedrooms one currently being used as an office. Sensational media room is equipped with fireplace, walls of built-ins, storage and bookcases. A multitude of storage within home as well as professional systems in all closets. A two car attached garage with additional parking for two vehicles plus a charging station complete this fascinating haven. Ideally located near lake, downtown, museums, shopping, schools, parks. restaurants, public transportation & so much more. Easy access to all major expressways.
Property Specifics
| Single Family | |
| — | |
| — | |
| 1992 | |
| — | |
| THE DEERE | |
| No | |
| 0.1 |
| Cook | |
| Dearborn Park Ii | |
| 351 / Monthly | |
| — | |
| — | |
| — | |
| 11316276 | |
| 17212130360000 |
Property History
| DATE: | EVENT: | PRICE: | SOURCE: |
|---|---|---|---|
| 2 Apr, 2007 | Sold | $1,800,000 | MRED MLS |
| 19 Dec, 2006 | Under contract | $2,000,000 | MRED MLS |
| 18 Dec, 2006 | Listed for sale | $2,000,000 | MRED MLS |
| 1 Mar, 2023 | Sold | $1,800,000 | MRED MLS |
| 2 Jan, 2023 | Under contract | $2,000,000 | MRED MLS |
| — | Last price change | $2,100,000 | MRED MLS |
| 2 Feb, 2022 | Listed for sale | $2,250,000 | MRED MLS |
| 5 May, 2025 | Sold | $1,950,000 | MRED MLS |
| 13 Mar, 2025 | Under contract | $1,900,000 | MRED MLS |
| 15 Aug, 2024 | Listed for sale | $1,900,000 | MRED MLS |
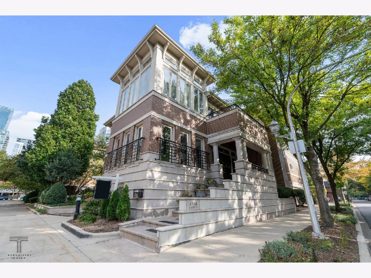
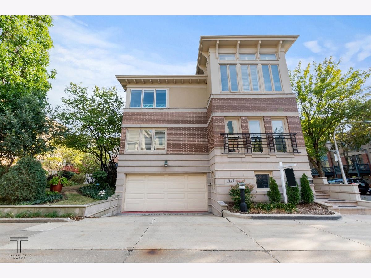
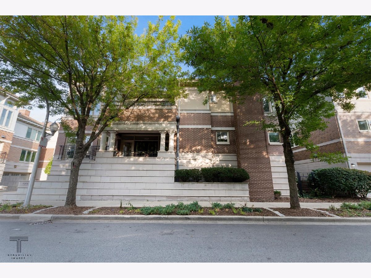
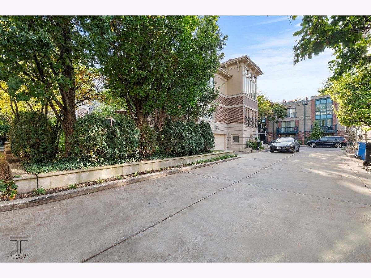
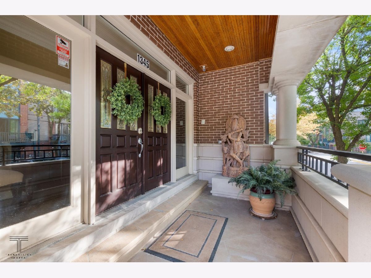


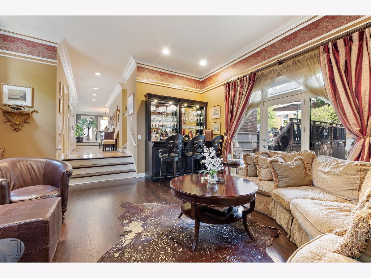


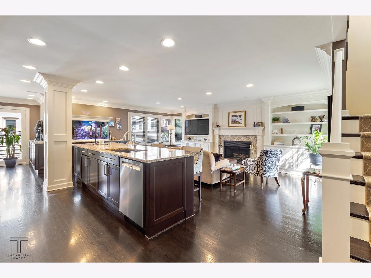
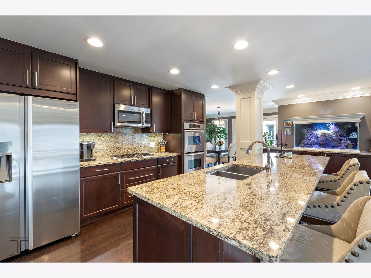
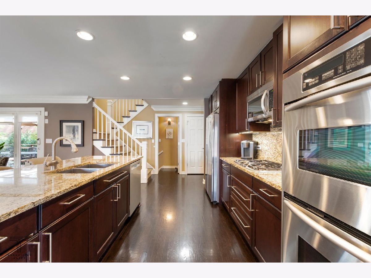

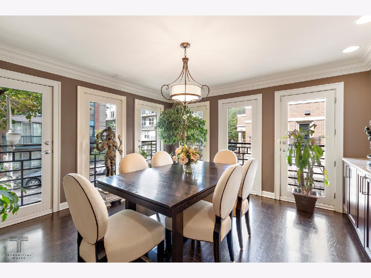

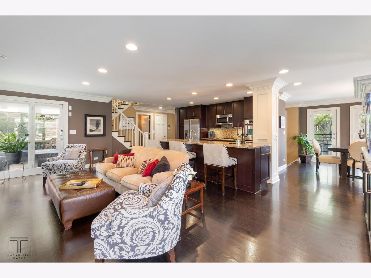



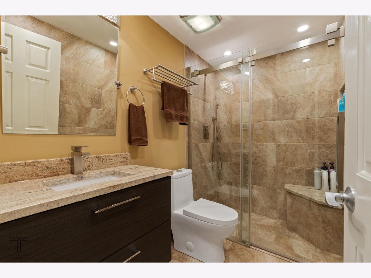

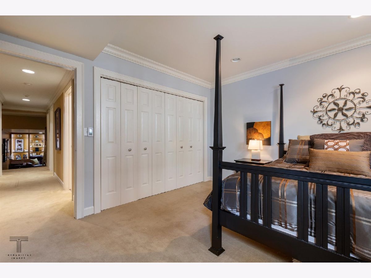

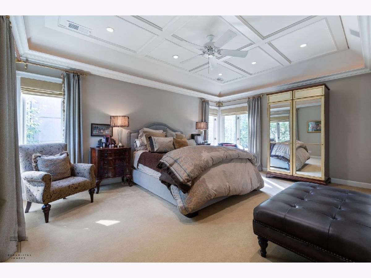

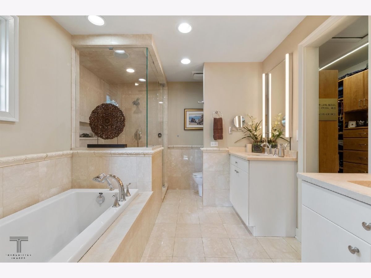

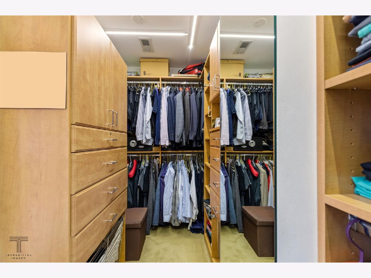

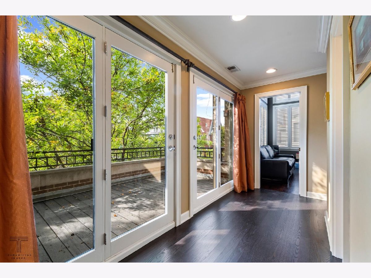

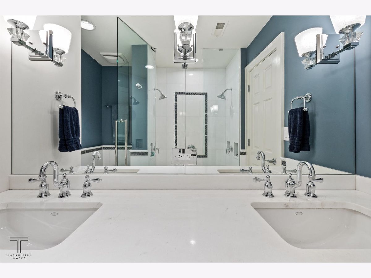
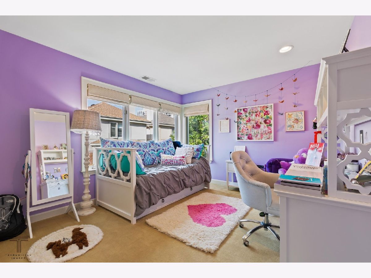
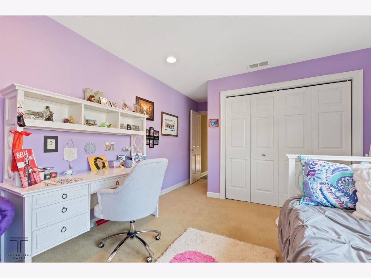





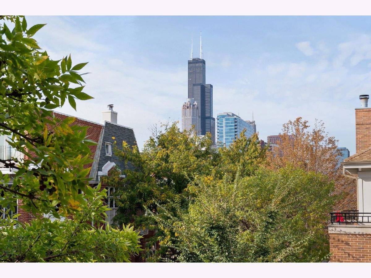
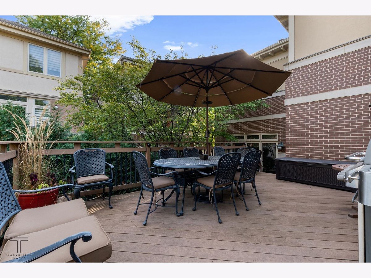
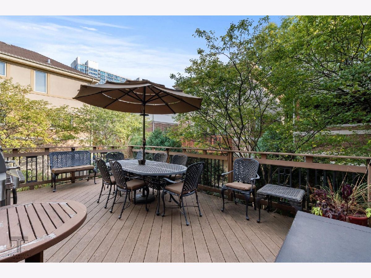



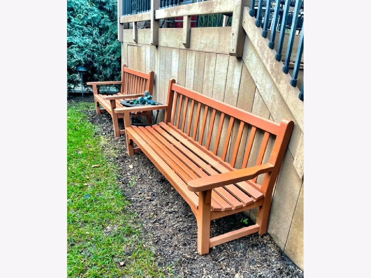


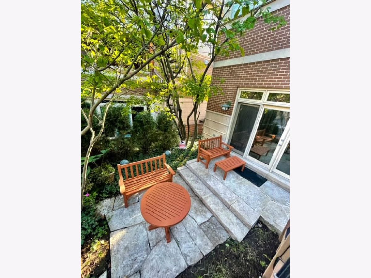
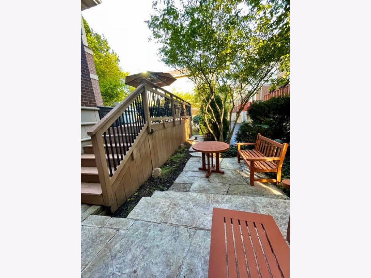
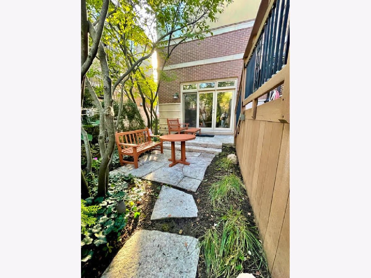
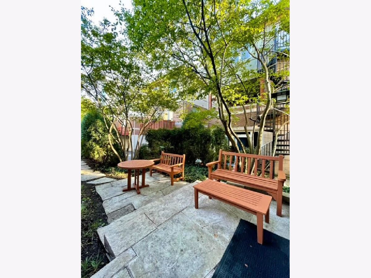
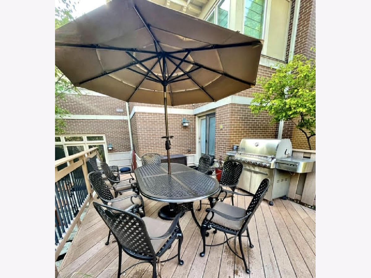
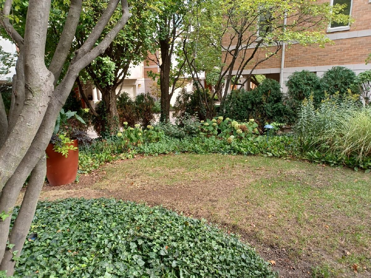

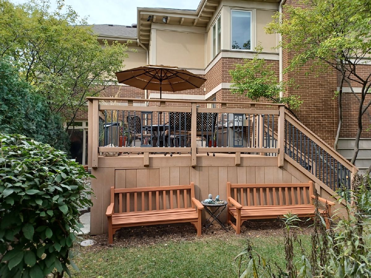
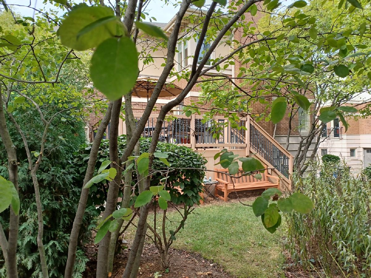
Room Specifics
Total Bedrooms: 5
Bedrooms Above Ground: 4
Bedrooms Below Ground: 1
Dimensions: —
Floor Type: —
Dimensions: —
Floor Type: —
Dimensions: —
Floor Type: —
Dimensions: —
Floor Type: —
Full Bathrooms: 4
Bathroom Amenities: Separate Shower,Steam Shower,Double Sink,Soaking Tub
Bathroom in Basement: 1
Rooms: —
Basement Description: Finished
Other Specifics
| 2 | |
| — | |
| Concrete | |
| — | |
| — | |
| 63X76 | |
| Pull Down Stair | |
| — | |
| — | |
| — | |
| Not in DB | |
| — | |
| — | |
| — | |
| — |
Tax History
| Year | Property Taxes |
|---|---|
| 2007 | $15,276 |
| 2023 | $34,193 |
| 2025 | $32,282 |
Contact Agent
Nearby Similar Homes
Nearby Sold Comparables
Contact Agent
Listing Provided By
RE/MAX Premier

