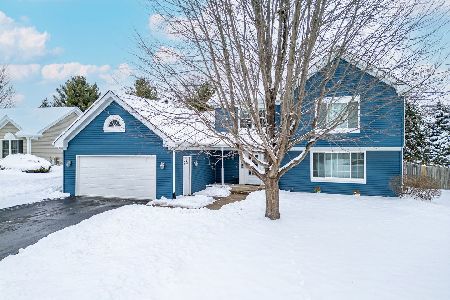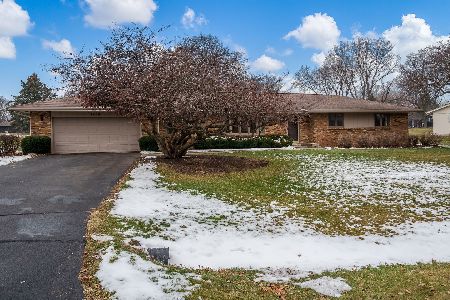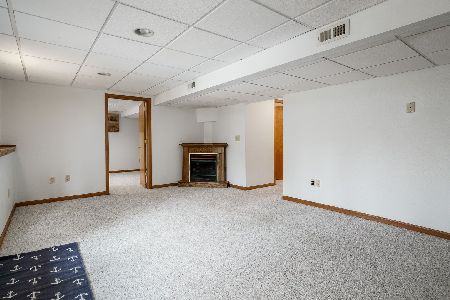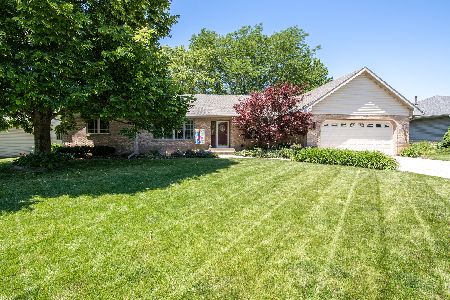1345 Griggs Road, Rockford, Illinois 61108
$167,500
|
Sold
|
|
| Status: | Closed |
| Sqft: | 2,287 |
| Cost/Sqft: | $76 |
| Beds: | 3 |
| Baths: | 3 |
| Year Built: | 1993 |
| Property Taxes: | $4,932 |
| Days On Market: | 4139 |
| Lot Size: | 0,00 |
Description
Custom built 3 BR partially exp ra.Nicely landscaped, lge corner lot. Tiled entry.GR w/tall cathedral ceiling & gas FP.Beautifully updated kitchen w/granite countertops, inlaid sink, newer appliances and plenty of cabinets.Sliding door out to the deck overlooking the park like backyd w/patio underneath.1st flr laundry. Celestial window in MBR suite w/walk in closet & pvt.ba. 9' ceilings throughout. Finished LL w/bath
Property Specifics
| Single Family | |
| — | |
| Ranch | |
| 1993 | |
| Full | |
| — | |
| No | |
| — |
| Winnebago | |
| — | |
| 100 / Annual | |
| Other | |
| Public | |
| Public Sewer | |
| 08734639 | |
| 1225302020 |
Property History
| DATE: | EVENT: | PRICE: | SOURCE: |
|---|---|---|---|
| 21 Apr, 2015 | Sold | $167,500 | MRED MLS |
| 6 Mar, 2015 | Under contract | $174,900 | MRED MLS |
| 22 Sep, 2014 | Listed for sale | $174,900 | MRED MLS |
Room Specifics
Total Bedrooms: 4
Bedrooms Above Ground: 3
Bedrooms Below Ground: 1
Dimensions: —
Floor Type: —
Dimensions: —
Floor Type: —
Dimensions: —
Floor Type: —
Full Bathrooms: 3
Bathroom Amenities: —
Bathroom in Basement: 1
Rooms: Office,Recreation Room,Workshop
Basement Description: Finished
Other Specifics
| 3 | |
| — | |
| — | |
| — | |
| — | |
| 141.86X190.18X72.29X177 | |
| — | |
| Full | |
| — | |
| — | |
| Not in DB | |
| — | |
| — | |
| — | |
| — |
Tax History
| Year | Property Taxes |
|---|---|
| 2015 | $4,932 |
Contact Agent
Nearby Similar Homes
Nearby Sold Comparables
Contact Agent
Listing Provided By
Country North REALTORS







