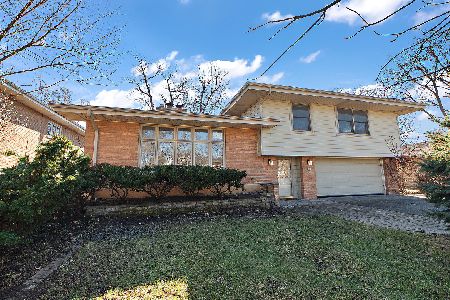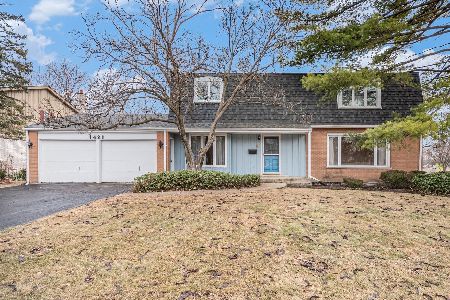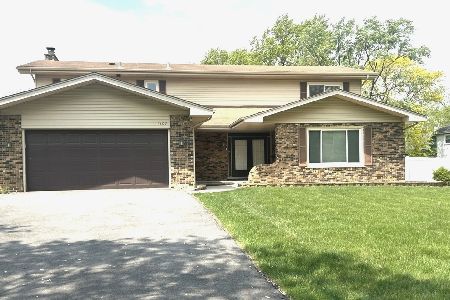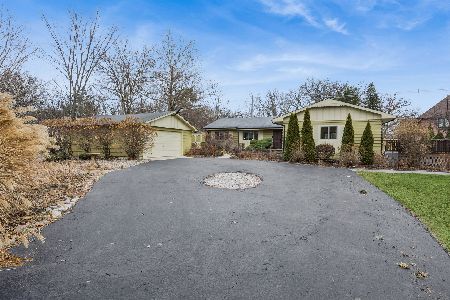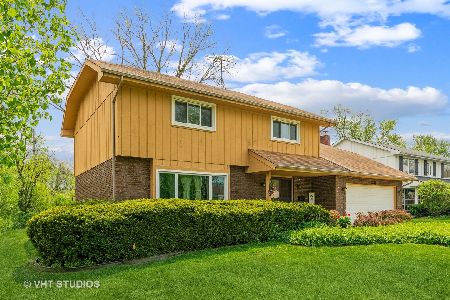1345 Lawrence Crescent, Flossmoor, Illinois 60422
$380,000
|
Sold
|
|
| Status: | Closed |
| Sqft: | 2,860 |
| Cost/Sqft: | $132 |
| Beds: | 4 |
| Baths: | 3 |
| Year Built: | 1969 |
| Property Taxes: | $9,107 |
| Days On Market: | 1427 |
| Lot Size: | 0,00 |
Description
Phenomenally spacious Heather Hill two-story with four bedrooms, two and a half bathrooms, and a circle drive; all within walking distance to excellent schools, downtown Flossmoor, and the Metra; nestled between golf communities and country clubs, and close to I-80/I-57/294. * The dining room features hardwood floors and French doors. * The family room boasts a wood-burning fireplace, hardwood floors, and sliding-door access to the 14x12 concrete patio. * The huge kitchen features a walk-in pantry, stainless steel appliances, oak cabinets, Corian countertops, a desk area and a dinette with a picture window overlooking the backyard. * Upstairs, the primary suite includes a walk-in closet, and a gorgeous new bathroom including a separate vanity with a private shower area. * The other 3 spacious rooms and loft share another brand-new bathroom with double sinks and marble counters. * The basement features an enormous recreation area that can flex as living space, workout space, playroom, or hobby area. * With a private backyard, the 40-foot front porch, freshly shampooed carpeting, and some wonderful updates, this home is offered at a fantastic price.
Property Specifics
| Single Family | |
| — | |
| — | |
| 1969 | |
| — | |
| — | |
| No | |
| 0 |
| Cook | |
| Heather Hill | |
| 0 / Not Applicable | |
| — | |
| — | |
| — | |
| 11363783 | |
| 31122150030000 |
Nearby Schools
| NAME: | DISTRICT: | DISTANCE: | |
|---|---|---|---|
|
Grade School
Heather Hill Elementary School |
161 | — | |
|
Middle School
Parker Junior High School |
161 | Not in DB | |
|
High School
Homewood-flossmoor High School |
233 | Not in DB | |
Property History
| DATE: | EVENT: | PRICE: | SOURCE: |
|---|---|---|---|
| 10 May, 2022 | Sold | $380,000 | MRED MLS |
| 5 Apr, 2022 | Under contract | $378,000 | MRED MLS |
| 1 Apr, 2022 | Listed for sale | $378,000 | MRED MLS |
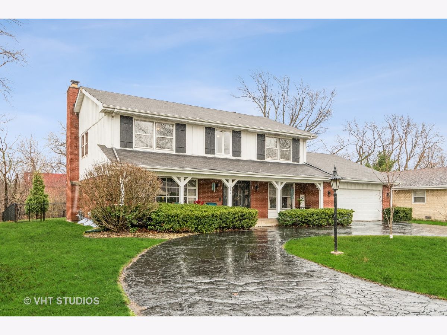
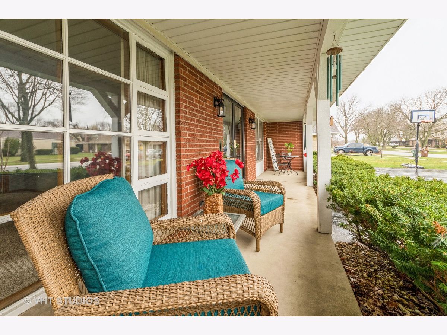
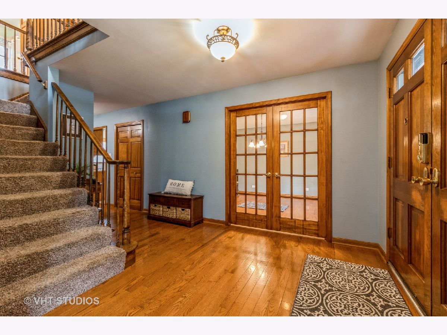
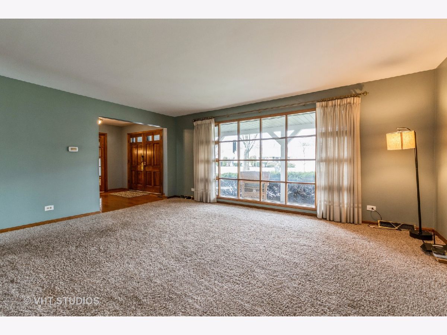
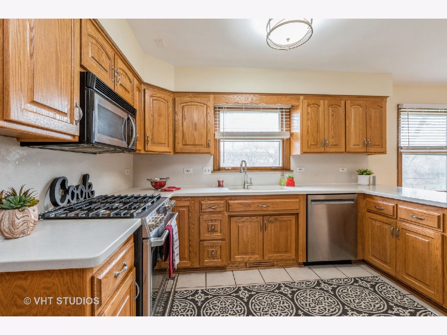
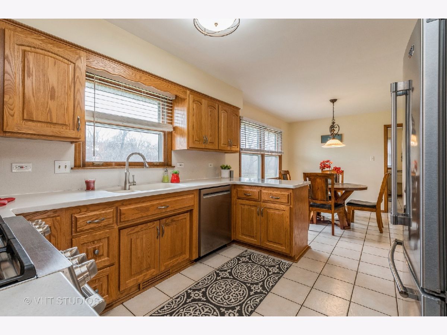
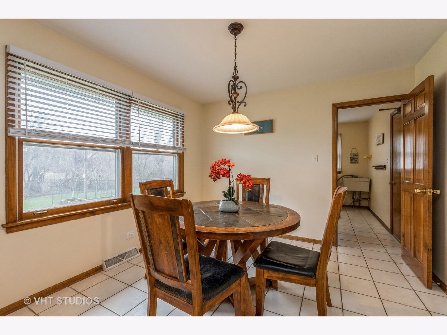
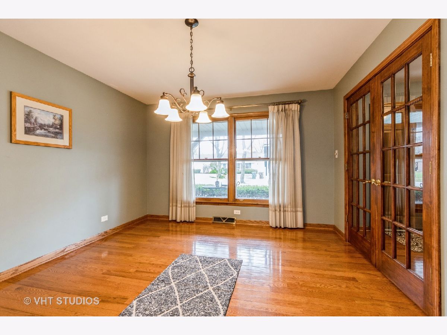
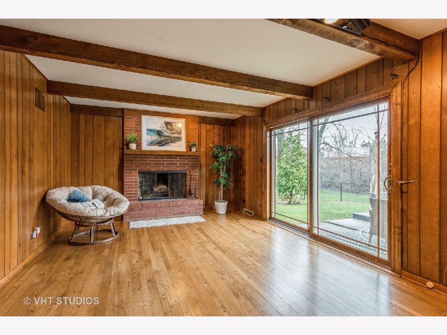
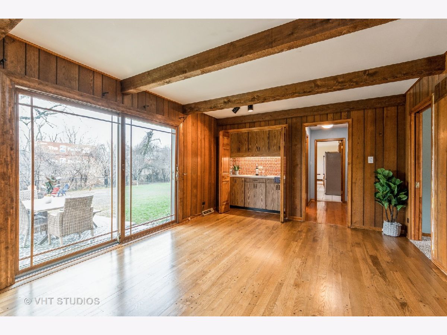
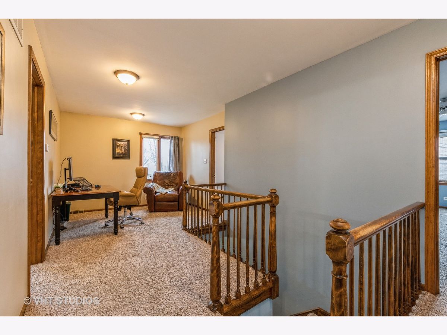
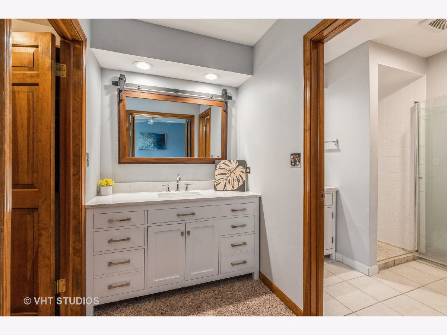
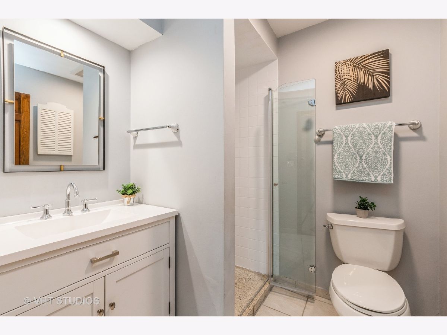
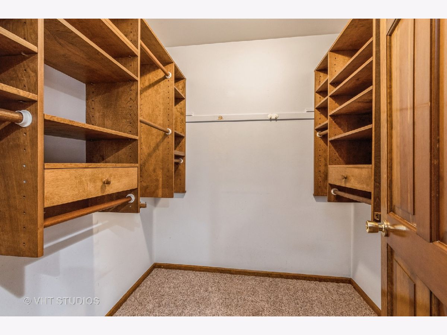
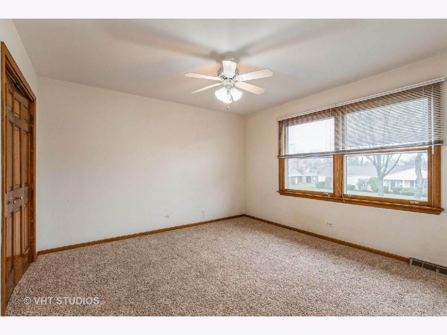
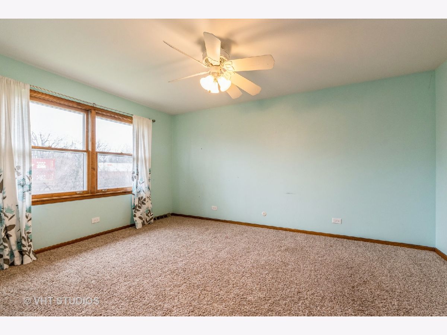
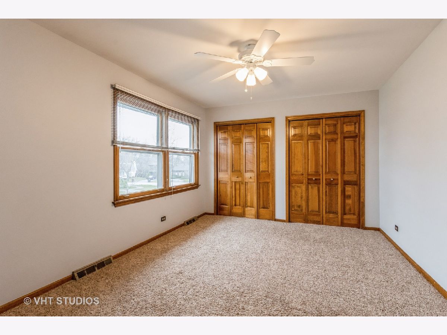
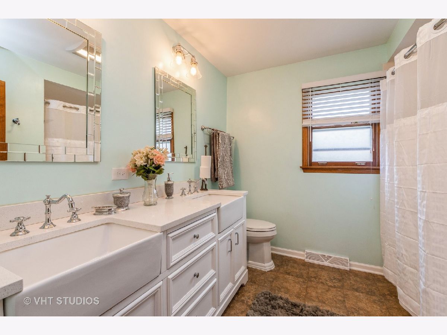
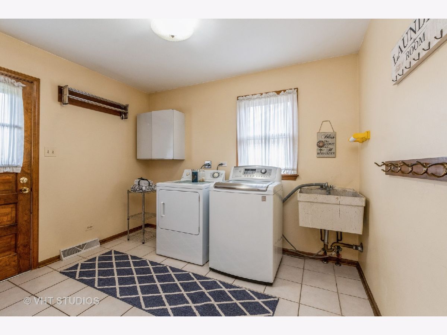
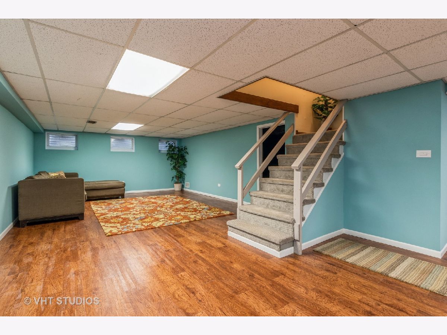
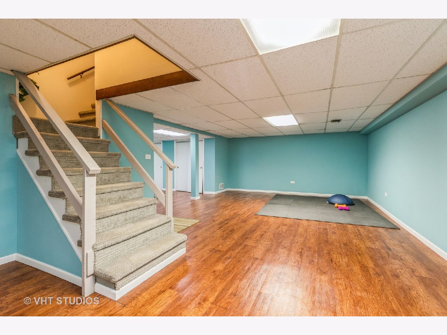
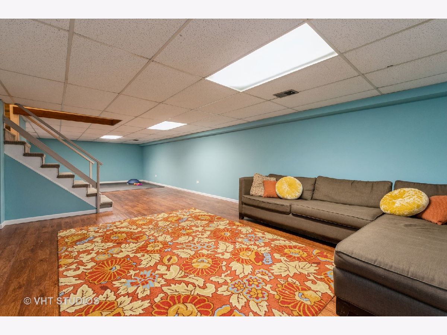
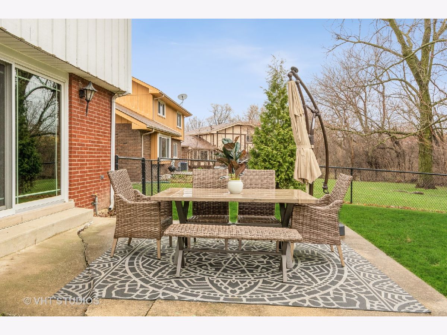
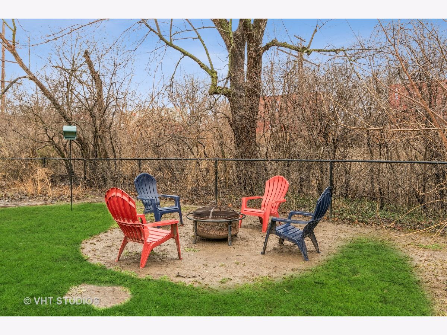
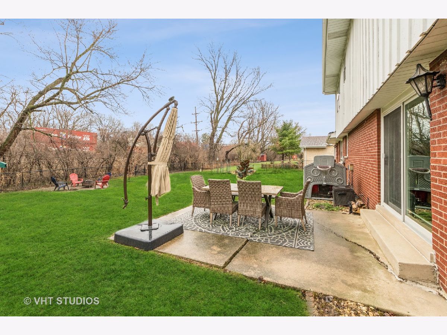
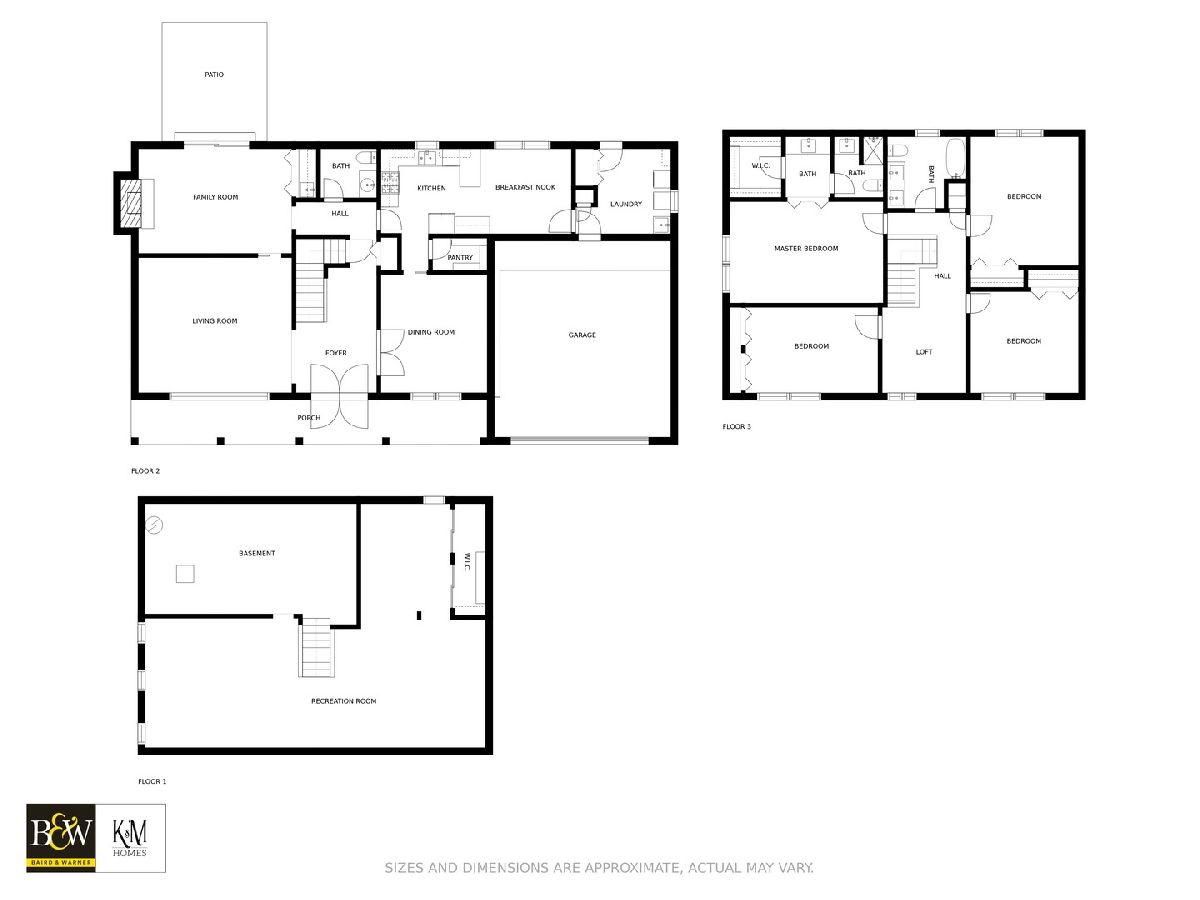
Room Specifics
Total Bedrooms: 4
Bedrooms Above Ground: 4
Bedrooms Below Ground: 0
Dimensions: —
Floor Type: —
Dimensions: —
Floor Type: —
Dimensions: —
Floor Type: —
Full Bathrooms: 3
Bathroom Amenities: —
Bathroom in Basement: 0
Rooms: —
Basement Description: Finished,Crawl,Rec/Family Area,Storage Space
Other Specifics
| 2.5 | |
| — | |
| Asphalt,Circular | |
| — | |
| — | |
| 80 X 150 | |
| Unfinished | |
| — | |
| — | |
| — | |
| Not in DB | |
| — | |
| — | |
| — | |
| — |
Tax History
| Year | Property Taxes |
|---|---|
| 2022 | $9,107 |
Contact Agent
Nearby Similar Homes
Nearby Sold Comparables
Contact Agent
Listing Provided By
Baird & Warner

