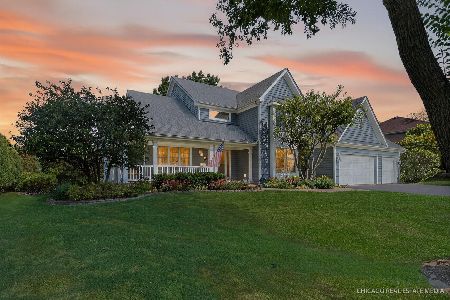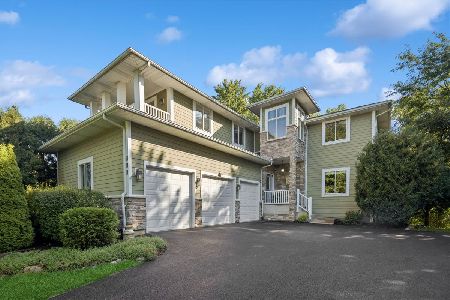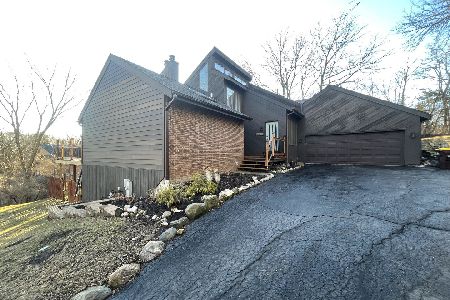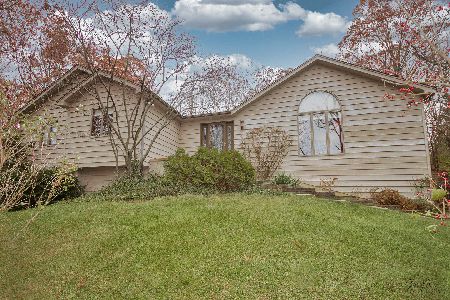1345 Oakview Terrace, Woodstock, Illinois 60098
$294,000
|
Sold
|
|
| Status: | Closed |
| Sqft: | 2,675 |
| Cost/Sqft: | $112 |
| Beds: | 4 |
| Baths: | 4 |
| Year Built: | 1993 |
| Property Taxes: | $7,378 |
| Days On Market: | 3668 |
| Lot Size: | 1,16 |
Description
Wooded and private, perched high on the ridge with a wonderful mix of mature hardwood and pine trees, feels like you are in the mountains! The owners have made excellent use of the outdoor spaces, which include a screened gazebo, paver brick patio and a wonderful waterfall/pond feature along with a rock covered ravine. Very unique. Off the front of the home is a huge concrete porch, great for entertaining too, with access to the sunroom and the house. Most of the main floor has vaulted ceilings which creates an open and bright living space. Very pleasant! The main floor features the 4th bedroom with an adjacent full bath or it would also make a great den. Walkout basement offers large rec room and another full bath. This area could be easily converted into an in law suite or a great extra separate living space. Newer items include roof, water heater and sun room glass all replaced in 2015. Waterfall, dry creek bed, paver retaining walls in 2014. Gazebo in 2004. 2 extra fridges stay
Property Specifics
| Single Family | |
| — | |
| Contemporary | |
| 1993 | |
| Full,Walkout | |
| — | |
| No | |
| 1.16 |
| Mc Henry | |
| Westwood Lakes Estates | |
| 50 / Voluntary | |
| Other | |
| Public | |
| Public Sewer | |
| 09079187 | |
| 1212276007 |
Nearby Schools
| NAME: | DISTRICT: | DISTANCE: | |
|---|---|---|---|
|
Grade School
Westwood Elementary School |
200 | — | |
|
Middle School
Creekside Middle School |
200 | Not in DB | |
|
High School
Woodstock High School |
200 | Not in DB | |
Property History
| DATE: | EVENT: | PRICE: | SOURCE: |
|---|---|---|---|
| 29 Apr, 2016 | Sold | $294,000 | MRED MLS |
| 12 Mar, 2016 | Under contract | $299,900 | MRED MLS |
| 3 Nov, 2015 | Listed for sale | $299,900 | MRED MLS |
Room Specifics
Total Bedrooms: 4
Bedrooms Above Ground: 4
Bedrooms Below Ground: 0
Dimensions: —
Floor Type: Carpet
Dimensions: —
Floor Type: Carpet
Dimensions: —
Floor Type: Hardwood
Full Bathrooms: 4
Bathroom Amenities: —
Bathroom in Basement: 1
Rooms: Eating Area,Recreation Room,Screened Porch,Sun Room,Other Room
Basement Description: Finished
Other Specifics
| 3 | |
| Concrete Perimeter | |
| Asphalt,Side Drive | |
| — | |
| Wooded | |
| 75 X 253 X 185 X 167 X 21 | |
| — | |
| Full | |
| Vaulted/Cathedral Ceilings, Skylight(s), Hardwood Floors, First Floor Bedroom, First Floor Laundry, First Floor Full Bath | |
| Range, Microwave, Dishwasher, Refrigerator, Freezer | |
| Not in DB | |
| — | |
| — | |
| — | |
| Wood Burning |
Tax History
| Year | Property Taxes |
|---|---|
| 2016 | $7,378 |
Contact Agent
Nearby Similar Homes
Nearby Sold Comparables
Contact Agent
Listing Provided By
RE/MAX Unlimited Northwest







