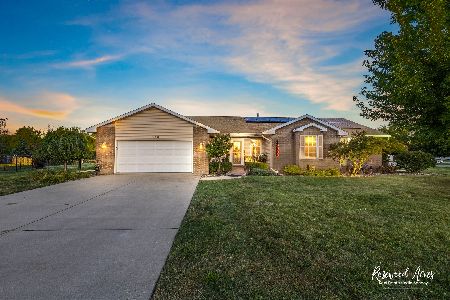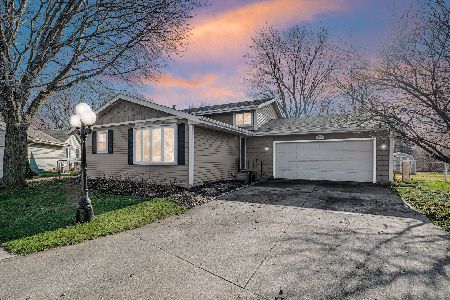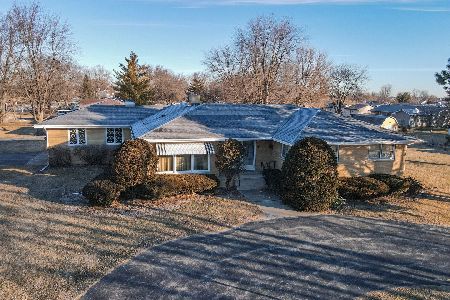1345 Rivard Drive, Bourbonnais, Illinois 60914
$153,000
|
Sold
|
|
| Status: | Closed |
| Sqft: | 1,218 |
| Cost/Sqft: | $126 |
| Beds: | 3 |
| Baths: | 2 |
| Year Built: | 1972 |
| Property Taxes: | $2,354 |
| Days On Market: | 2937 |
| Lot Size: | 0,43 |
Description
BACK ON MARKET! Their loss is your gain! Move in to this affordable ranch with a basement just outside of Bourbonnais! This 3 bedroom home is out of town yet has City Water and City Sewer! Kitchen is open to the family room! Located close to shopping and I-57 for an easy commute to Chicago and suburbs! This home has brand new flooring nearly throughout! Spacious 21'x11' family room has a sliding door for to the deck that overlooks the nearly 1/2 acre lot is perfect for both a garden and a fenced in area! The outside faucets are on well water. The 2 car attached garage is close to the kitchen. The basement has 2 finished areas, one for a rec room and one perfect for a workshop! Also the unfinished area has a closet and high efficiency furnace among other things. Updates include new roof 2016, new concrete driveway 2013, new washer and dryer 2014, new sump pump and back up sump pump 2016, And low taxes! Great value! This modest sized home with basement is a rare find! Won't last
Property Specifics
| Single Family | |
| — | |
| Ranch | |
| 1972 | |
| Partial | |
| — | |
| No | |
| 0.43 |
| Kankakee | |
| — | |
| 0 / Not Applicable | |
| None | |
| Public | |
| Public Sewer | |
| 09828151 | |
| 17091530102300 |
Nearby Schools
| NAME: | DISTRICT: | DISTANCE: | |
|---|---|---|---|
|
High School
Bradley-bourbonnais Cons Hs |
307 | Not in DB | |
Property History
| DATE: | EVENT: | PRICE: | SOURCE: |
|---|---|---|---|
| 6 Mar, 2018 | Sold | $153,000 | MRED MLS |
| 2 Mar, 2018 | Under contract | $152,987 | MRED MLS |
| 8 Jan, 2018 | Listed for sale | $152,987 | MRED MLS |
Room Specifics
Total Bedrooms: 3
Bedrooms Above Ground: 3
Bedrooms Below Ground: 0
Dimensions: —
Floor Type: Carpet
Dimensions: —
Floor Type: Carpet
Full Bathrooms: 2
Bathroom Amenities: —
Bathroom in Basement: 0
Rooms: Recreation Room,Workshop
Basement Description: Partially Finished
Other Specifics
| 2 | |
| Concrete Perimeter | |
| Concrete | |
| Deck | |
| — | |
| 100X186 | |
| — | |
| None | |
| First Floor Bedroom, First Floor Full Bath | |
| Range, Portable Dishwasher, Refrigerator, Washer, Dryer | |
| Not in DB | |
| Park, Street Lights, Street Paved | |
| — | |
| — | |
| — |
Tax History
| Year | Property Taxes |
|---|---|
| 2018 | $2,354 |
Contact Agent
Nearby Similar Homes
Nearby Sold Comparables
Contact Agent
Listing Provided By
Coldwell Banker Residential










