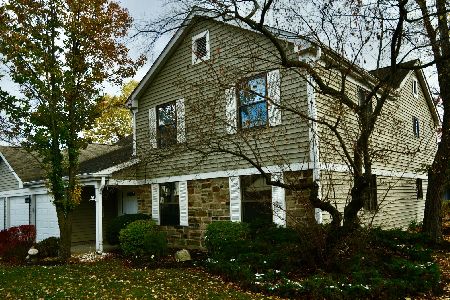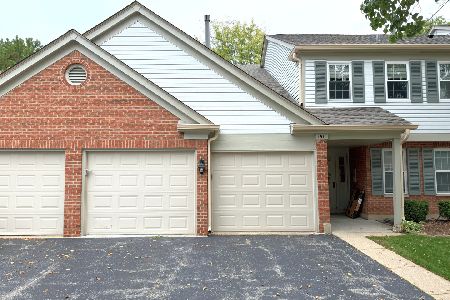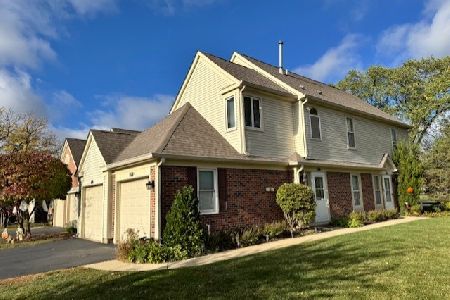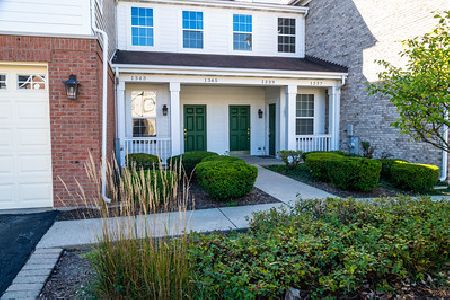1345 Scarboro Road, Schaumburg, Illinois 60193
$365,000
|
Sold
|
|
| Status: | Closed |
| Sqft: | 1,854 |
| Cost/Sqft: | $210 |
| Beds: | 3 |
| Baths: | 2 |
| Year Built: | 2005 |
| Property Taxes: | $8,228 |
| Days On Market: | 1358 |
| Lot Size: | 0,00 |
Description
Ranch style 3 BR, 2 Bath townhouse located in Lions Gate community. 1854 sq ft all on one level. Features open concept LR/DR, large eat-in kitchen with 42" cabinets, granite counters, SS appliances and space for a table. MBR with walk-in closet, master bath with double bowl vanity, soaking tub and separate shower. Laundry room with side-by-side w/d leads to the attached 2 car garage. Patio off the LR in a nice, landscaped area. Tenant occupied for the last 10 years so it needs some TLC.
Property Specifics
| Condos/Townhomes | |
| 1 | |
| — | |
| 2005 | |
| — | |
| — | |
| No | |
| — |
| Cook | |
| Lions Gate | |
| 247 / Monthly | |
| — | |
| — | |
| — | |
| 11391975 | |
| 07251030541026 |
Nearby Schools
| NAME: | DISTRICT: | DISTANCE: | |
|---|---|---|---|
|
Grade School
Fairview Elementary School |
54 | — | |
|
Middle School
Margaret Mead Junior High School |
54 | Not in DB | |
|
High School
J B Conant High School |
211 | Not in DB | |
Property History
| DATE: | EVENT: | PRICE: | SOURCE: |
|---|---|---|---|
| 1 Jul, 2022 | Sold | $365,000 | MRED MLS |
| 8 May, 2022 | Under contract | $389,500 | MRED MLS |
| 2 May, 2022 | Listed for sale | $389,500 | MRED MLS |
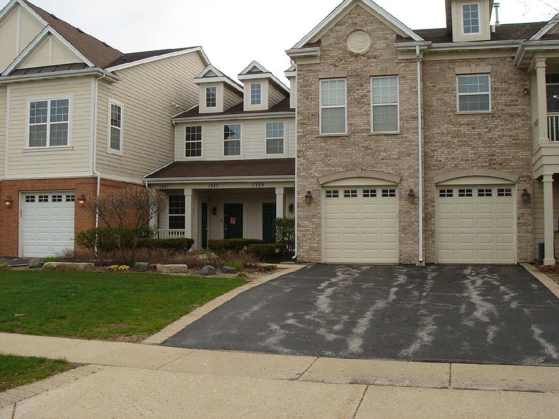
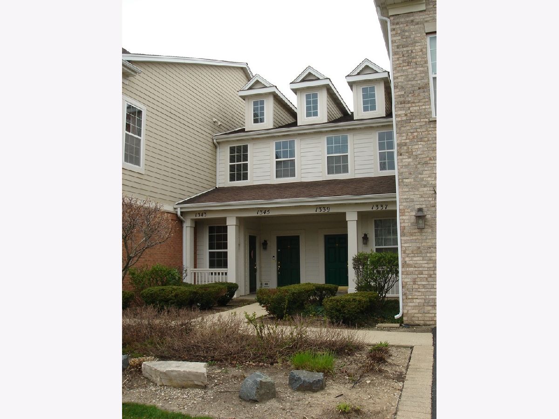
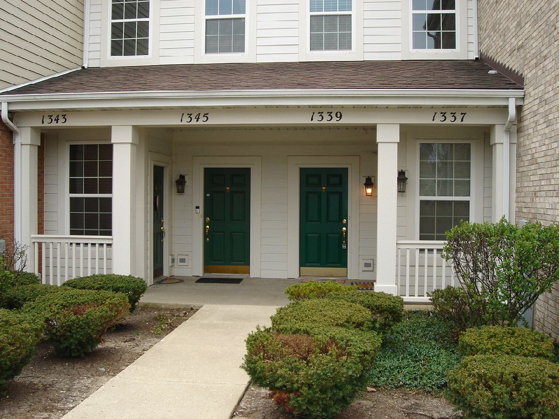
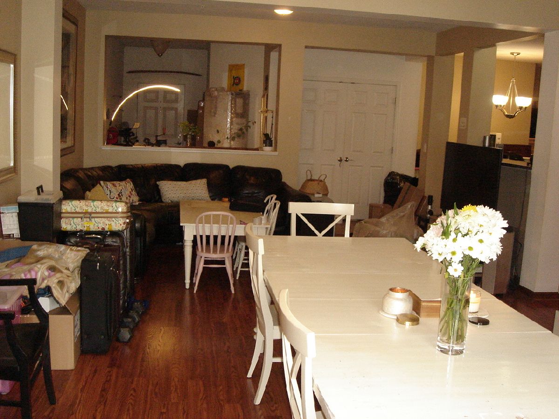
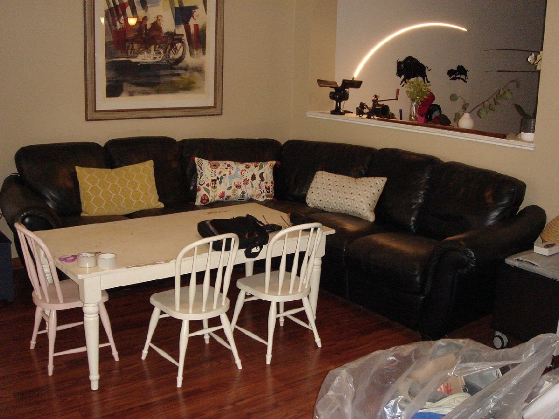
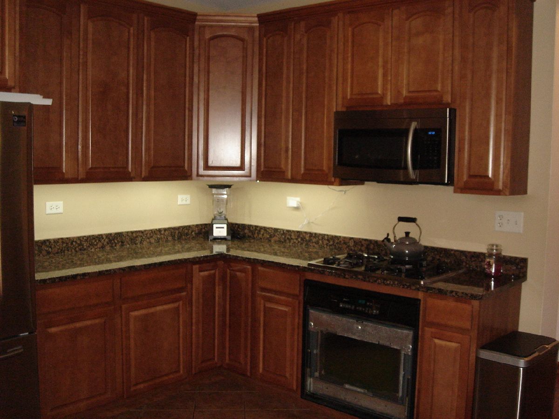
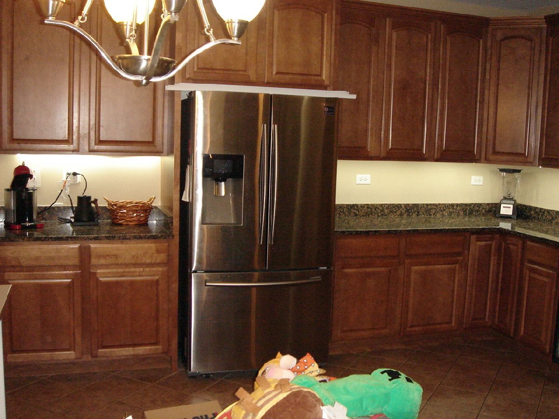
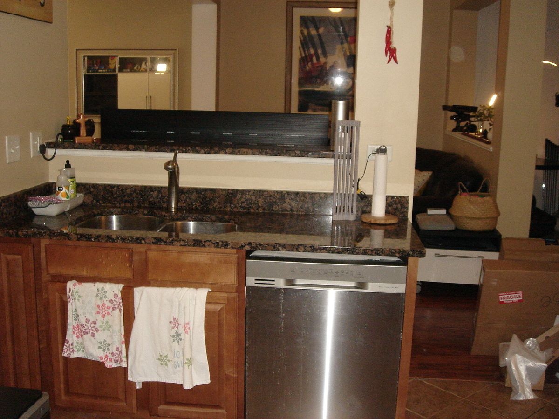
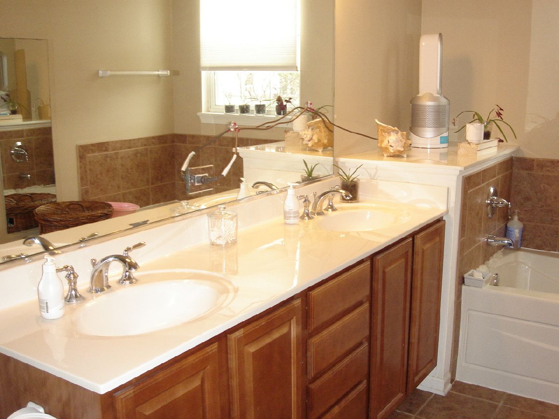
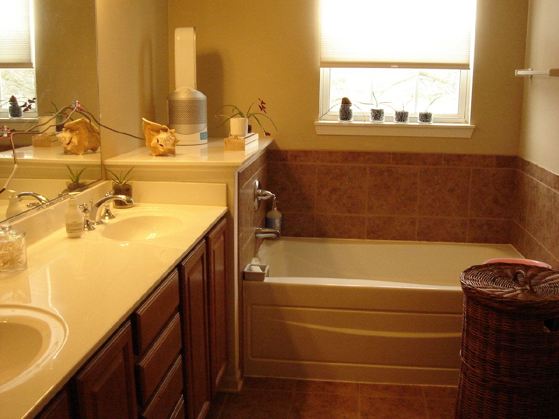
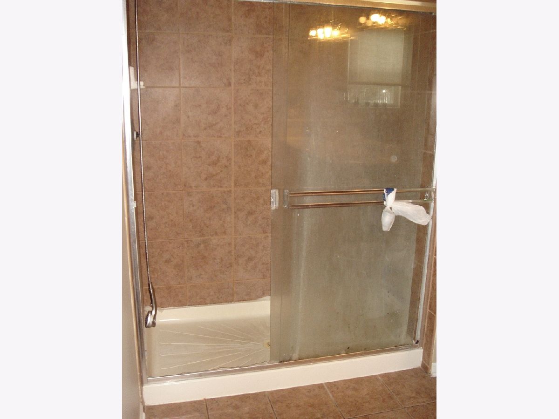
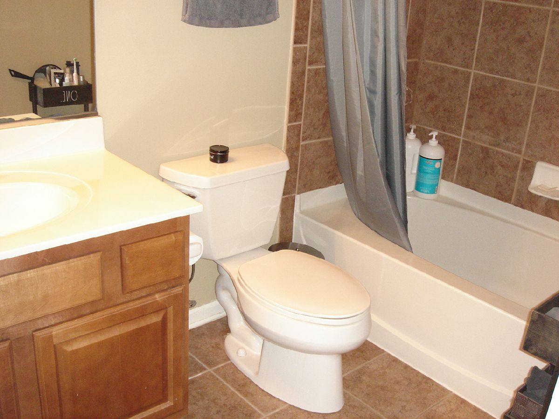
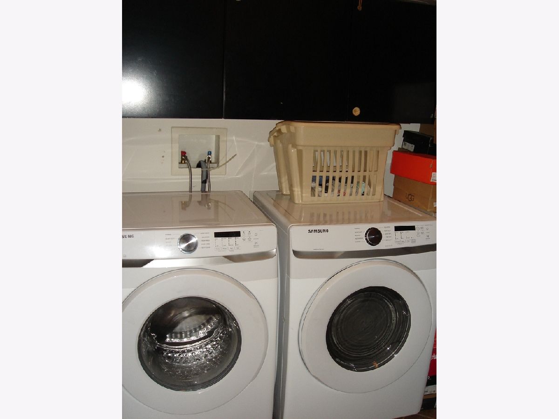
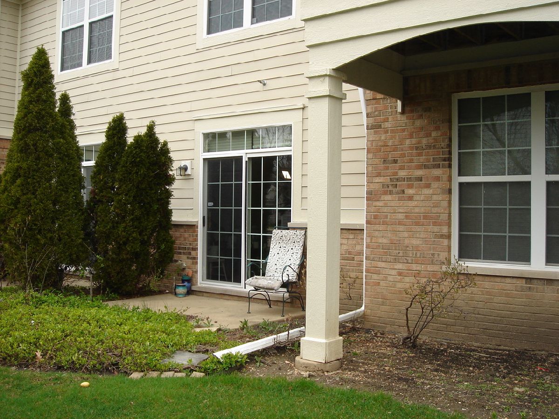
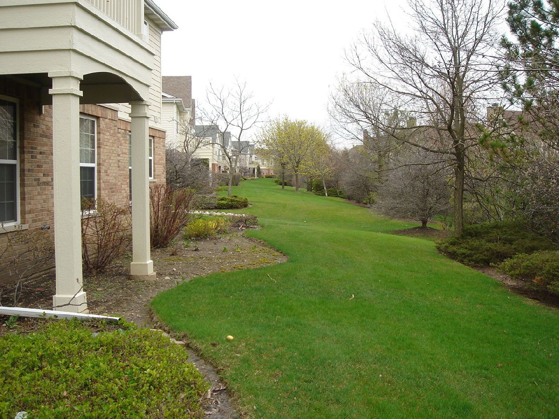
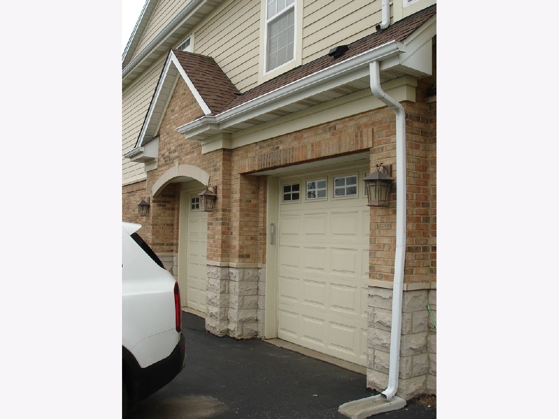
Room Specifics
Total Bedrooms: 3
Bedrooms Above Ground: 3
Bedrooms Below Ground: 0
Dimensions: —
Floor Type: —
Dimensions: —
Floor Type: —
Full Bathrooms: 2
Bathroom Amenities: Separate Shower,Double Sink,Soaking Tub
Bathroom in Basement: 0
Rooms: —
Basement Description: None
Other Specifics
| 2 | |
| — | |
| — | |
| — | |
| — | |
| CONDO | |
| — | |
| — | |
| — | |
| — | |
| Not in DB | |
| — | |
| — | |
| — | |
| — |
Tax History
| Year | Property Taxes |
|---|---|
| 2022 | $8,228 |
Contact Agent
Nearby Similar Homes
Nearby Sold Comparables
Contact Agent
Listing Provided By
Urban Realty Group, Inc.

