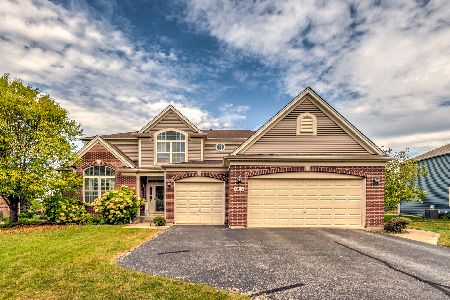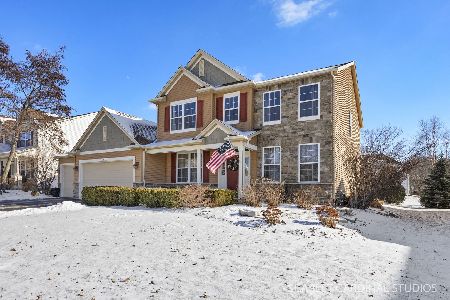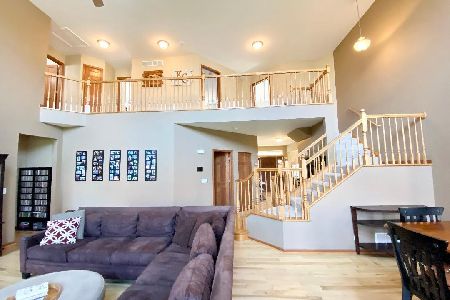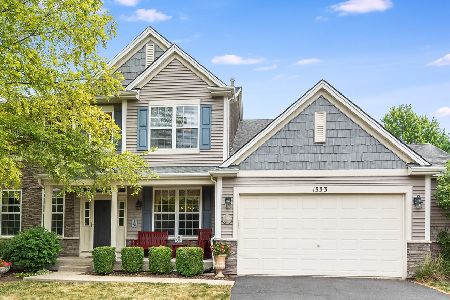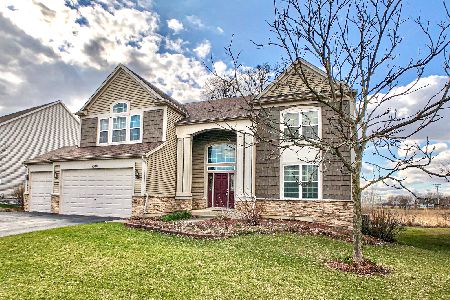1345 Slater Street, Sugar Grove, Illinois 60554
$390,950
|
Sold
|
|
| Status: | Closed |
| Sqft: | 3,400 |
| Cost/Sqft: | $117 |
| Beds: | 4 |
| Baths: | 4 |
| Year Built: | 2006 |
| Property Taxes: | $497 |
| Days On Market: | 7053 |
| Lot Size: | 0,00 |
Description
Large 3400 sq ft. Lincoln model boasts a 2 story family room w/gas fireplace, winding oak staircase with landing overlooking F/R, 4 spacious bedrooms, 3.1 baths, 1st floor den, oak trim/doors, trey ceilings, upgraded appliances, premium 81x172 lot, 3 car garage, oak cabinetry, brick front and more! This home is perfect for entertaining! Very impressive!!!!!
Property Specifics
| Single Family | |
| — | |
| Traditional | |
| 2006 | |
| Partial | |
| LINCOLN | |
| No | |
| — |
| Kane | |
| Walnut Woods | |
| 50 / Quarterly | |
| Insurance | |
| Public | |
| Public Sewer | |
| 06309490 | |
| 1402453001 |
Property History
| DATE: | EVENT: | PRICE: | SOURCE: |
|---|---|---|---|
| 12 May, 2007 | Sold | $390,950 | MRED MLS |
| 13 Apr, 2007 | Under contract | $396,900 | MRED MLS |
| 12 Oct, 2006 | Listed for sale | $396,900 | MRED MLS |
Room Specifics
Total Bedrooms: 4
Bedrooms Above Ground: 4
Bedrooms Below Ground: 0
Dimensions: —
Floor Type: Carpet
Dimensions: —
Floor Type: Carpet
Dimensions: —
Floor Type: Carpet
Full Bathrooms: 4
Bathroom Amenities: Separate Shower,Double Sink
Bathroom in Basement: 0
Rooms: Den,Eating Area,Foyer,Gallery,Other Room,Sitting Room,Utility Room-1st Floor
Basement Description: Crawl
Other Specifics
| 3 | |
| Concrete Perimeter | |
| Asphalt | |
| — | |
| Corner Lot | |
| 81 X 172 | |
| Unfinished | |
| Full | |
| Vaulted/Cathedral Ceilings | |
| Range, Microwave, Dishwasher, Refrigerator, Disposal | |
| Not in DB | |
| Sidewalks, Street Lights, Street Paved | |
| — | |
| — | |
| — |
Tax History
| Year | Property Taxes |
|---|---|
| 2007 | $497 |
Contact Agent
Nearby Similar Homes
Nearby Sold Comparables
Contact Agent
Listing Provided By
RE/MAX of Naperville

