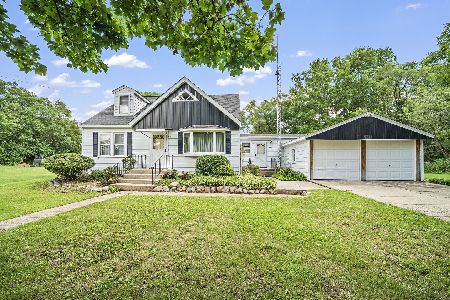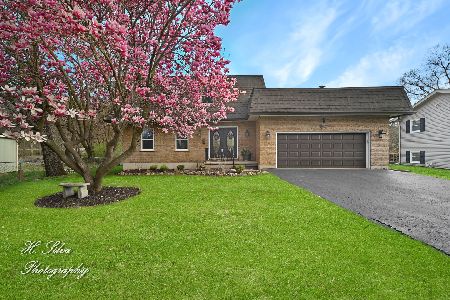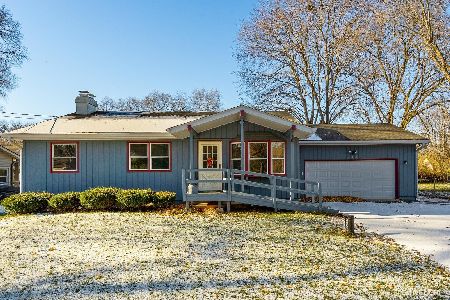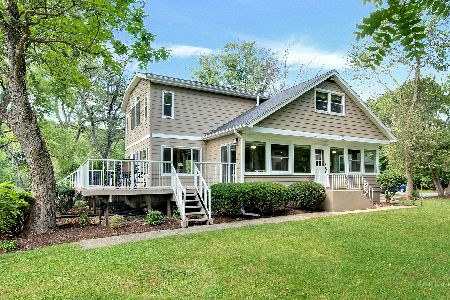1345 Winaki Trail, Algonquin, Illinois 60102
$270,000
|
Sold
|
|
| Status: | Closed |
| Sqft: | 1,453 |
| Cost/Sqft: | $179 |
| Beds: | 3 |
| Baths: | 1 |
| Year Built: | 1966 |
| Property Taxes: | $3,403 |
| Days On Market: | 251 |
| Lot Size: | 0,26 |
Description
Looking for a fixer-upper that's halfway there? Tucked in a serene setting just across the street from the Fox River, this beautifully cared-for 3 bed, 1 bath home offers the perfect blend of charm, comfort, and connection to the outdoors. Wake up to the gentle sounds of nature and enjoy views of animals and wildlife right from your front and back windows. All around, you'll find winding walking trails and parks by the river, making it easy to enjoy daily strolls, peaceful moments on the porch, or spontaneous nature sightings-right in your own backyard. Inside, the home is filled with warmth and natural light. The layout is both functional and inviting, offering cozy living spaces and thoughtful updates that make everyday living a joy. Featuring two bedrooms, a lovely kitchen, an expansive bathroom, and a living room on the main floor (all with hardwood floors). When you head upstairs to the lofted primary bedroom, you'll find multiple closets as well as space for a sitting room and a home office. Whether you're sipping coffee and watching the seasons change, going to nearby downtown Algonquin for dinner, or heading out for a walk by the water (there are two boat launches in the neighborhood), this home offers a lifestyle that feels like a quiet escape, yet remains close to everything you need. Come experience the beauty, comfort, and calm this special property has to offer! Washer and dryer are (2020). Roof, water softener, and pressure tank (2022). Septic tank pumped, as well as the pipe between the tank and drywell replaced and the outlet baffle replaced (2024). Upstairs loft finished (2024), fence installed (2024), drywall repaired and replaced in the kitchen (2024), and kitchen breakfast bar with storage installed (2025).
Property Specifics
| Single Family | |
| — | |
| — | |
| 1966 | |
| — | |
| — | |
| No | |
| 0.26 |
| Kane | |
| — | |
| — / Not Applicable | |
| — | |
| — | |
| — | |
| 12358036 | |
| 0303129015 |
Nearby Schools
| NAME: | DISTRICT: | DISTANCE: | |
|---|---|---|---|
|
Grade School
Eastview Elementary School |
300 | — | |
|
Middle School
Algonquin Middle School |
300 | Not in DB | |
|
High School
Dundee-crown High School |
300 | Not in DB | |
Property History
| DATE: | EVENT: | PRICE: | SOURCE: |
|---|---|---|---|
| 19 Aug, 2024 | Sold | $230,000 | MRED MLS |
| 22 Jul, 2024 | Under contract | $199,999 | MRED MLS |
| 10 Jul, 2024 | Listed for sale | $199,999 | MRED MLS |
| 30 Jun, 2025 | Sold | $270,000 | MRED MLS |
| 2 Jun, 2025 | Under contract | $259,900 | MRED MLS |
| 23 May, 2025 | Listed for sale | $259,900 | MRED MLS |
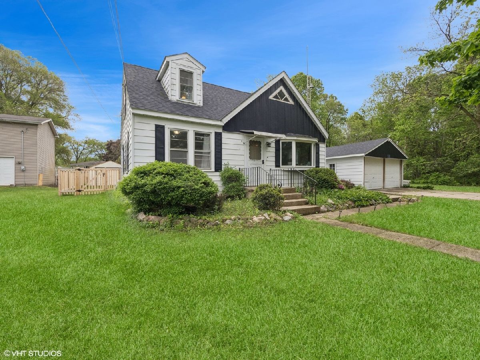
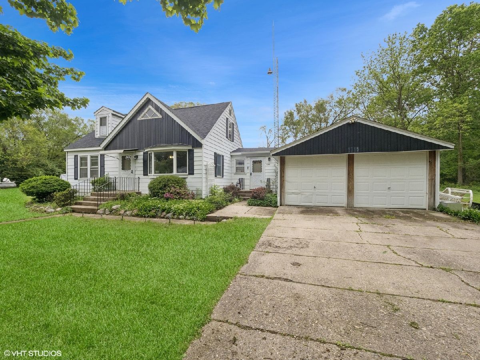
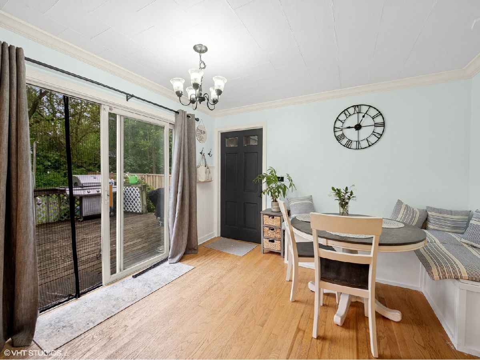
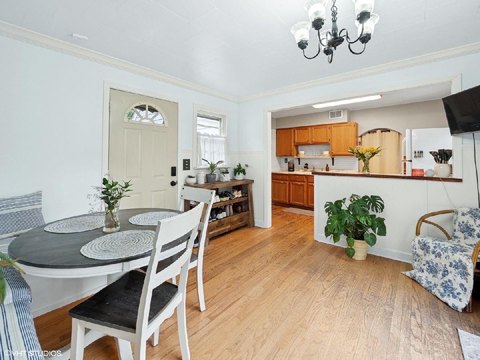
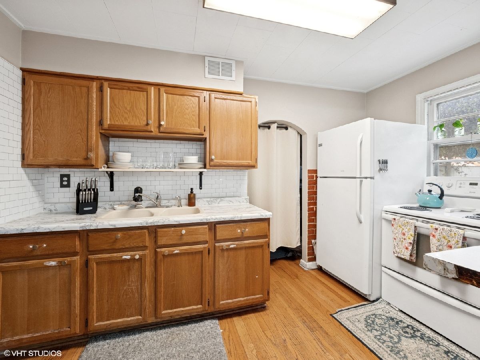
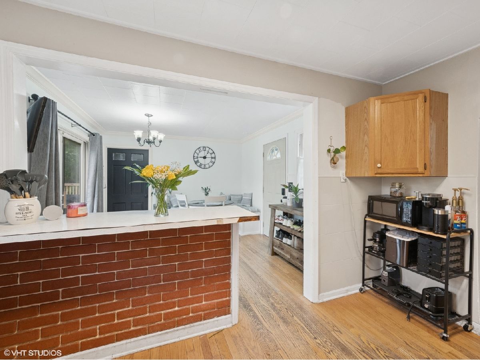
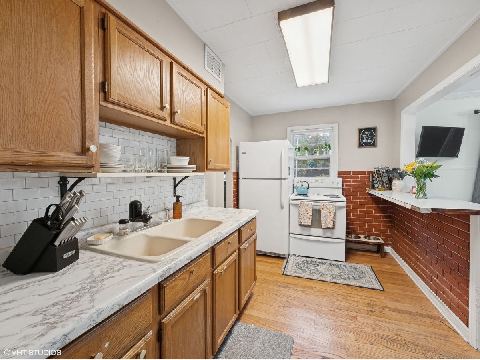
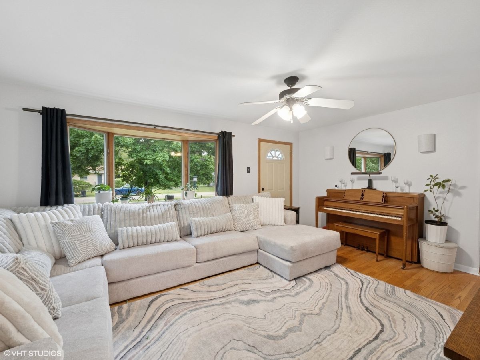
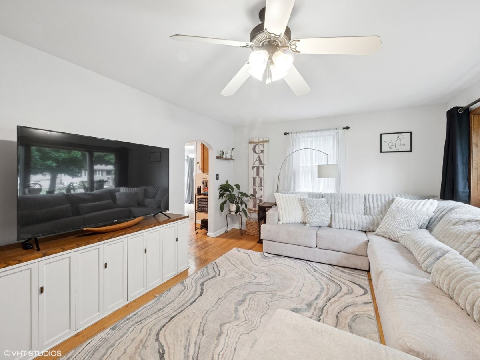
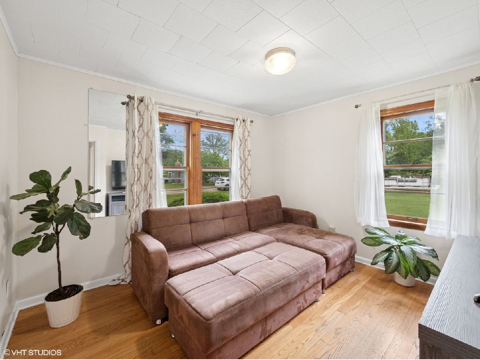
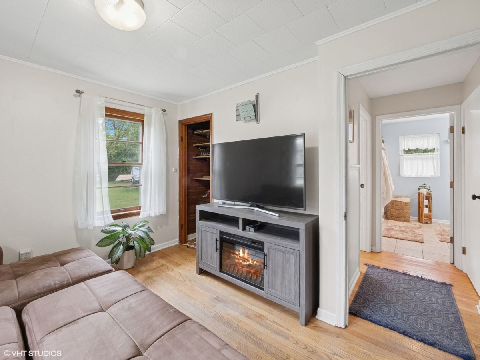
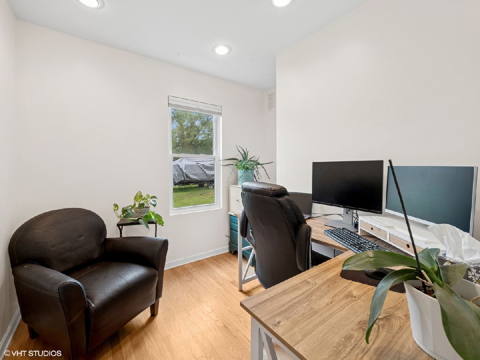
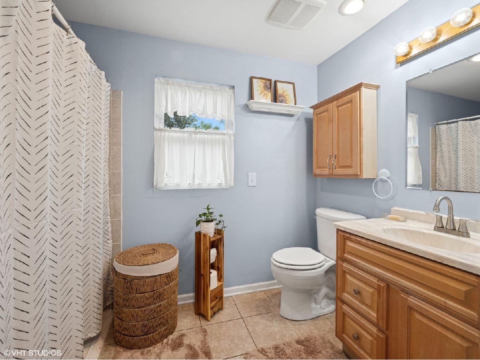
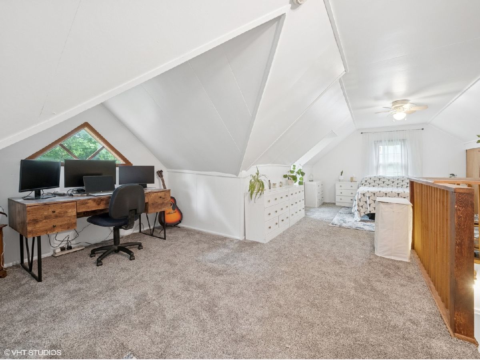
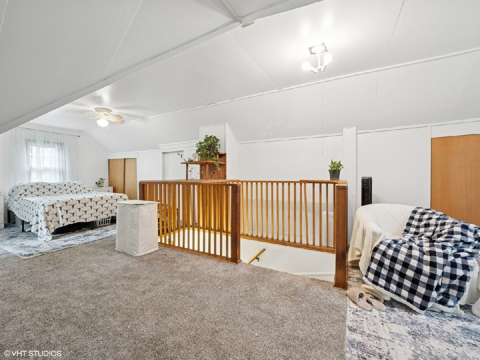
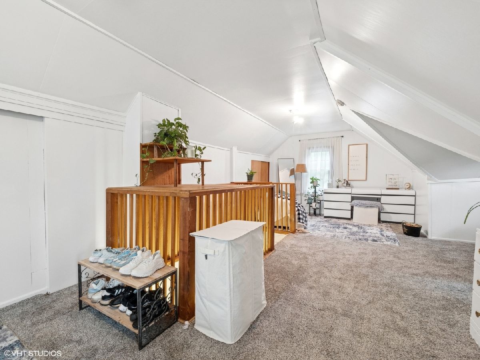
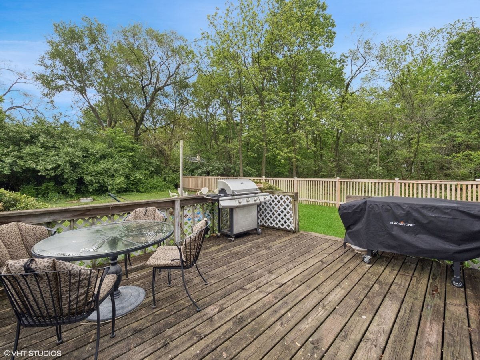
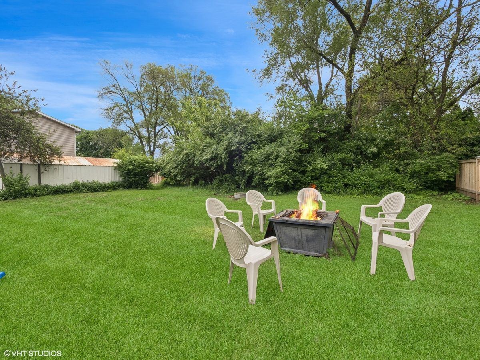
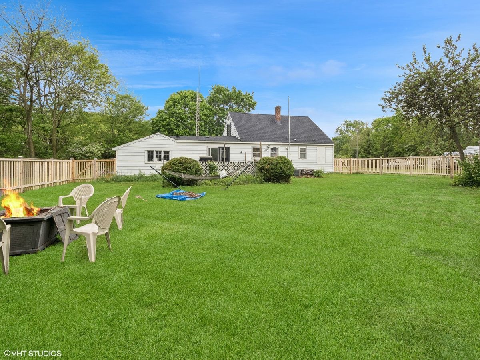
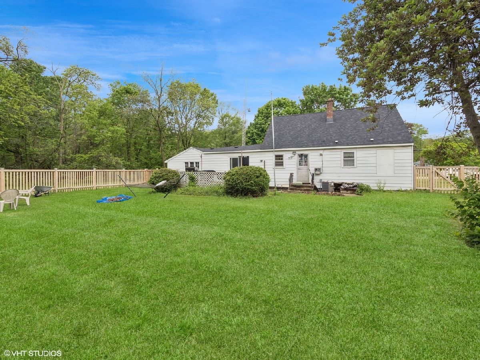
Room Specifics
Total Bedrooms: 3
Bedrooms Above Ground: 3
Bedrooms Below Ground: 0
Dimensions: —
Floor Type: —
Dimensions: —
Floor Type: —
Full Bathrooms: 1
Bathroom Amenities: Accessible Shower
Bathroom in Basement: 0
Rooms: —
Basement Description: —
Other Specifics
| 2 | |
| — | |
| — | |
| — | |
| — | |
| 40X140X40X140 | |
| — | |
| — | |
| — | |
| — | |
| Not in DB | |
| — | |
| — | |
| — | |
| — |
Tax History
| Year | Property Taxes |
|---|---|
| 2024 | $3,181 |
| 2025 | $3,403 |
Contact Agent
Nearby Similar Homes
Nearby Sold Comparables
Contact Agent
Listing Provided By
@properties Christie's International Real Estate







