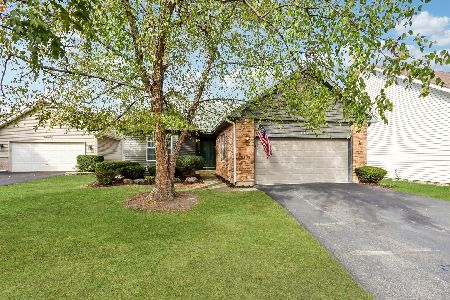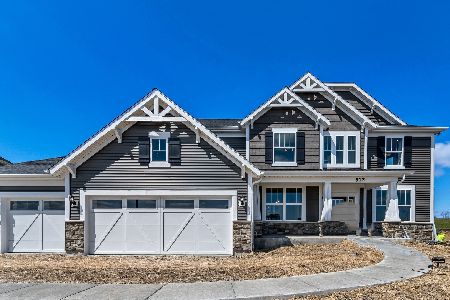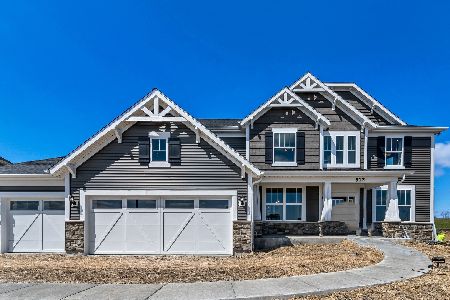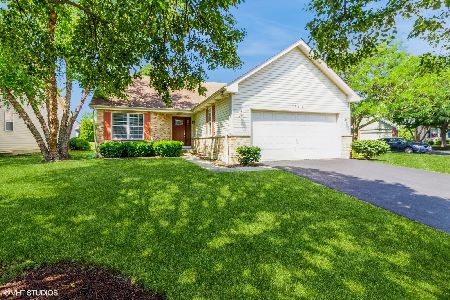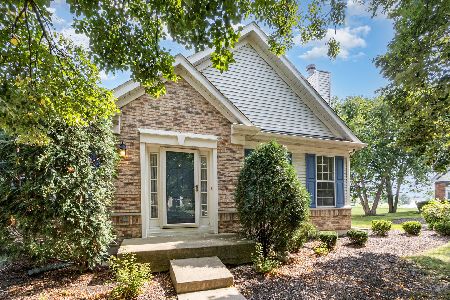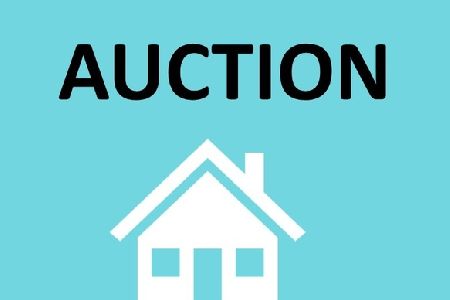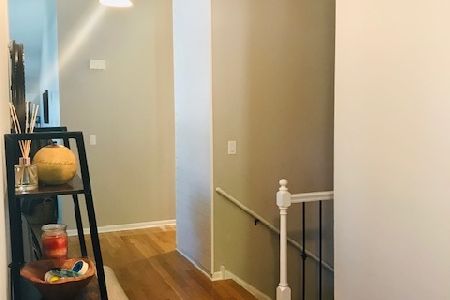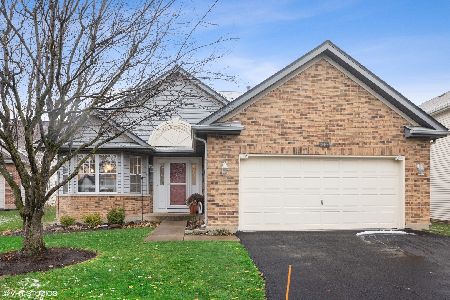13450 Redberry Circle, Plainfield, Illinois 60544
$310,000
|
Sold
|
|
| Status: | Closed |
| Sqft: | 2,525 |
| Cost/Sqft: | $125 |
| Beds: | 3 |
| Baths: | 3 |
| Year Built: | 1990 |
| Property Taxes: | $6,478 |
| Days On Market: | 2442 |
| Lot Size: | 0,12 |
Description
Beautiful GOLF COURSE VIEW! Updates include: fresh paint, new easy care flooring and new carpet throughout, A/C 2018, Furnace 2017, Roof 2017, and basement cracks 2019. Other improvements: garage door 2011 & storm door 2019. Upon entry a 2 story foyer opens into a large dining/living room combination featuring a vaulted ceiling and cozy fireplace. The large master bedroom suite is located on the main level with dual closets, separate shower, whirlpool tub, and dual sinks. The den/office has french doors and can be used as an exercise room, bedroom or craft room! The large kitchen boasts newer cabinets, new SS dishwasher, under cabinet lighting, storage pantry and large eating area. 1st floor laundry with W&D and upper cabinets. On the 2nd floor you'll find a large loft overlooking the lower level, 2 nice sized bedrooms, full bathroom, and a HUGE storage room. The basement offers plenty of storage and is ready for your finishing touches. The oversized deck is perfect for entertaining!
Property Specifics
| Single Family | |
| — | |
| Traditional | |
| 1990 | |
| Partial | |
| MAGELLAN | |
| No | |
| 0.12 |
| Will | |
| Carillon | |
| 95 / Monthly | |
| Security,Lawn Care,Scavenger,Snow Removal | |
| Public | |
| Public Sewer | |
| 10343796 | |
| 1202314530190000 |
Nearby Schools
| NAME: | DISTRICT: | DISTANCE: | |
|---|---|---|---|
|
Grade School
Bess Eichelberger Elementary Sch |
202 | — | |
|
Middle School
John F Kennedy Middle School |
202 | Not in DB | |
|
High School
Plainfield East High School |
202 | Not in DB | |
Property History
| DATE: | EVENT: | PRICE: | SOURCE: |
|---|---|---|---|
| 3 Jul, 2019 | Sold | $310,000 | MRED MLS |
| 17 May, 2019 | Under contract | $315,000 | MRED MLS |
| 15 May, 2019 | Listed for sale | $315,000 | MRED MLS |
Room Specifics
Total Bedrooms: 3
Bedrooms Above Ground: 3
Bedrooms Below Ground: 0
Dimensions: —
Floor Type: Carpet
Dimensions: —
Floor Type: Carpet
Full Bathrooms: 3
Bathroom Amenities: Whirlpool,Separate Shower,Double Sink
Bathroom in Basement: 0
Rooms: Den,Loft,Storage
Basement Description: Unfinished,Crawl
Other Specifics
| 2 | |
| Concrete Perimeter | |
| Asphalt | |
| Patio, Storms/Screens | |
| Landscaped | |
| 57X35X98X52X98X34 | |
| Unfinished | |
| Full | |
| Vaulted/Cathedral Ceilings, First Floor Bedroom, First Floor Laundry, First Floor Full Bath | |
| Range, Microwave, Dishwasher, Refrigerator, Washer, Dryer, Disposal | |
| Not in DB | |
| Clubhouse, Pool, Tennis Courts, Sidewalks, Street Lights | |
| — | |
| — | |
| Wood Burning |
Tax History
| Year | Property Taxes |
|---|---|
| 2019 | $6,478 |
Contact Agent
Nearby Similar Homes
Nearby Sold Comparables
Contact Agent
Listing Provided By
Baird & Warner

