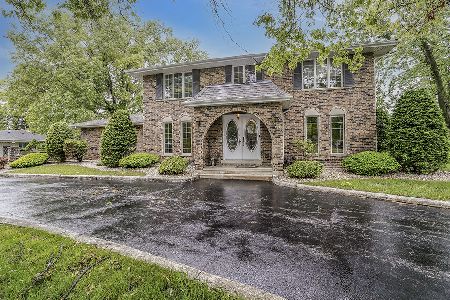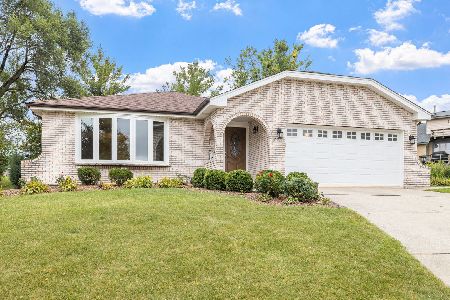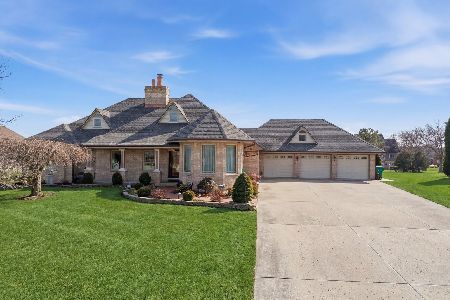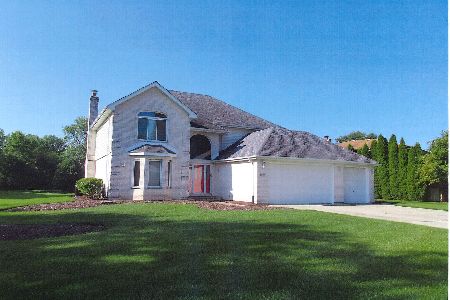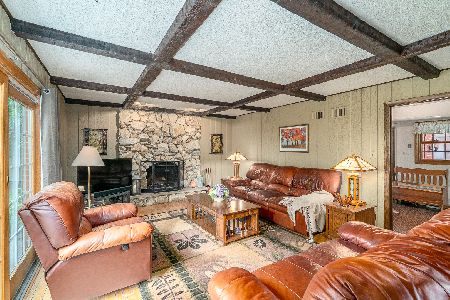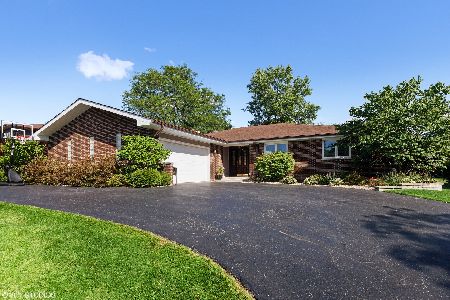13452 Pawnee Lane, Homer Glen, Illinois 60491
$374,500
|
Sold
|
|
| Status: | Closed |
| Sqft: | 2,922 |
| Cost/Sqft: | $128 |
| Beds: | 3 |
| Baths: | 4 |
| Year Built: | 1974 |
| Property Taxes: | $7,549 |
| Days On Market: | 1883 |
| Lot Size: | 0,32 |
Description
This amazing home has been COMPLETELY updated throughout with the FINEST upgrades & amenities. Features: A stunning, kitchen that boasts 42" soft close maple cabinets with custom pull-outs & Lazy Susan, granite counters, large island with 6 stools, stainless steel appliances including Bosch dishwasher, hearth style indoor built-in grill & walk-in pantry with custom "pantry" door; Breakfast area with new door to huge deck overlooking the large, tree-lined yard that backs to open space & offers a huge concrete patio (2014) & shed; Formal dining room with vaulted & beamed ceiling; Sun-filled vaulted & beamed formal living room; Many skylights throughout with automatic solar shades; Solid oak 6 panel doors throughout; Dual staircases to the 2nd level that features a spacious vaulted & beamed master suite that features a new, cozy wood burning stove to warm up the cool evenings, balcony overlooking the parklike yard & remodeled, private bath with granite vanity & shower; Bedroom 2 offers a large walk-in closet with custom organizers; Remodeled bath 2 with skylight & granite vanity; Cedar lined hall closet; Whole house fan; The warm & inviting family room features a knotty pine ceiling, a ventless, cozy, stacked stone gas fireplace that is energy efficient & produces an abundance of heat & a door to the large outdoor patio; Updated powder room; Laundry room with utility sink; A newly finished basement offers a recreation room with a 3rd energy efficient gas fireplace that's adorned by a brick surround, full bath with white quartz vanity & subway tile, dual staircases plus plenty of storage; A circular driveway leads to the attached, heated oversized garage with built-in shelving! This amazingly well built & maintained home is extremely energy efficient! Additional updates include: Roof (2020), Marvin Integrity windows (2016), Whole house generator (2016), High efficiency furnace & AC (2016), Concrete patio & walkway (2014), Exterior doors & garage door, fresh paint & more!
Property Specifics
| Single Family | |
| — | |
| Quad Level | |
| 1974 | |
| Full | |
| — | |
| No | |
| 0.32 |
| Will | |
| Chickasaw Hills | |
| — / Not Applicable | |
| None | |
| Lake Michigan | |
| Public Sewer | |
| 10953597 | |
| 1605023060140000 |
Nearby Schools
| NAME: | DISTRICT: | DISTANCE: | |
|---|---|---|---|
|
Grade School
Goodings Grove School |
33C | — | |
|
Middle School
Homer Junior High School |
33C | Not in DB | |
|
High School
Lockport Township High School |
205 | Not in DB | |
Property History
| DATE: | EVENT: | PRICE: | SOURCE: |
|---|---|---|---|
| 31 Dec, 2020 | Sold | $374,500 | MRED MLS |
| 18 Dec, 2020 | Under contract | $374,500 | MRED MLS |
| 15 Dec, 2020 | Listed for sale | $374,500 | MRED MLS |
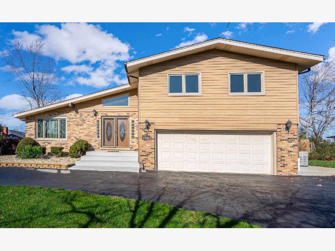
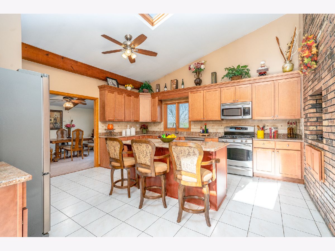
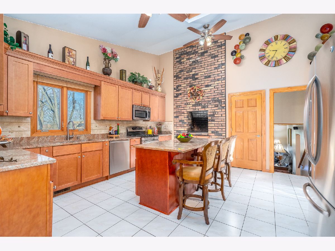
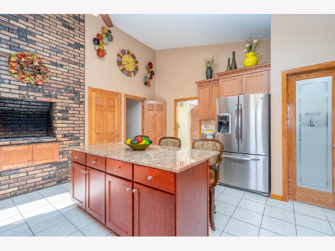
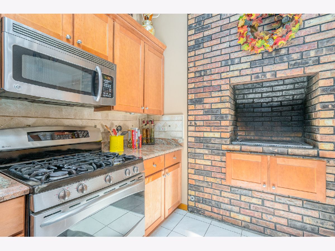
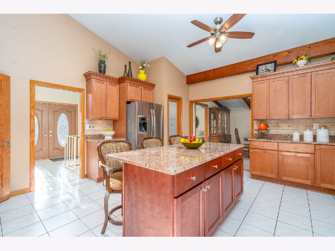
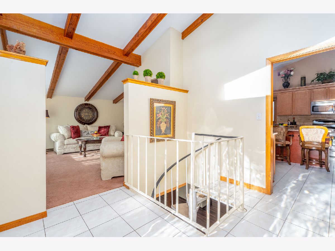
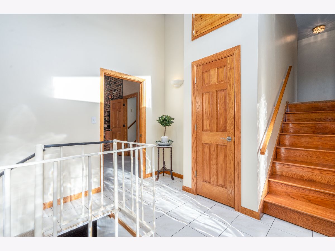
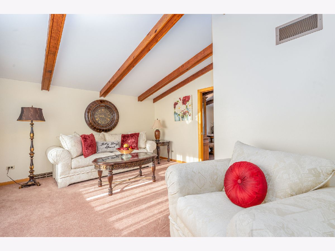
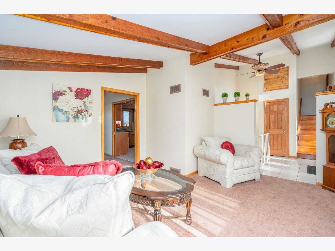
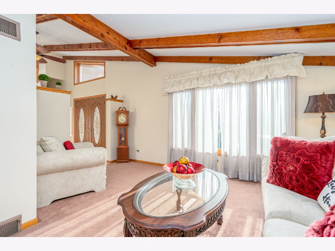
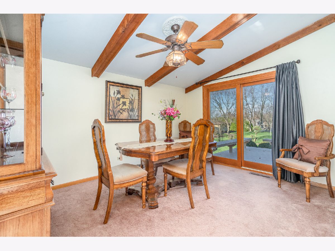
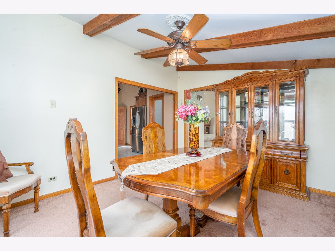
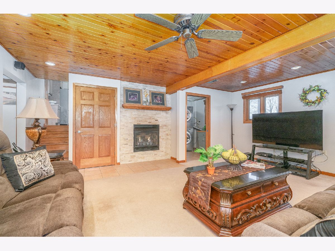
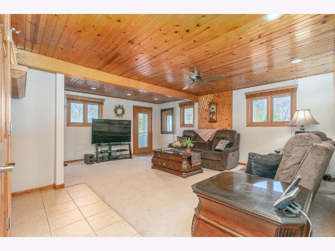
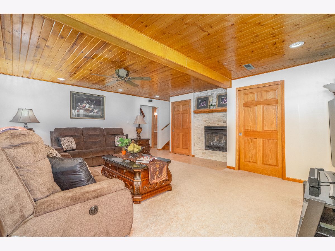
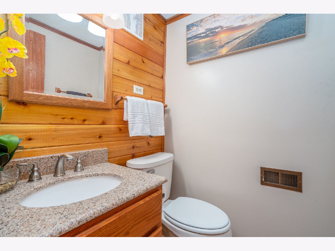
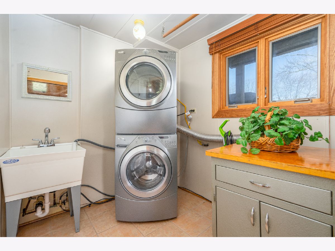
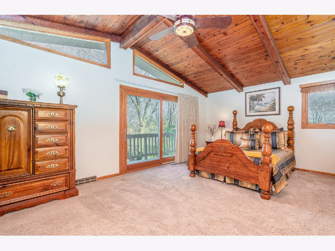
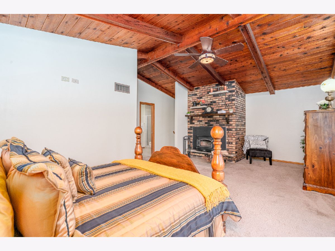
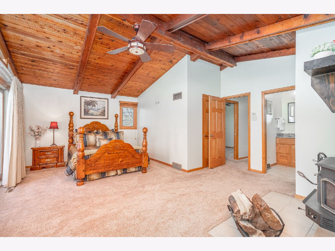
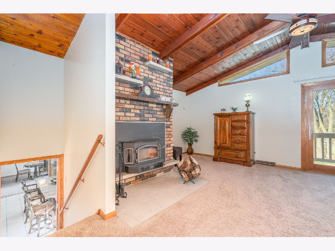
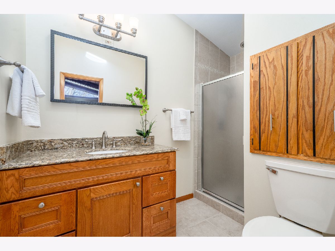
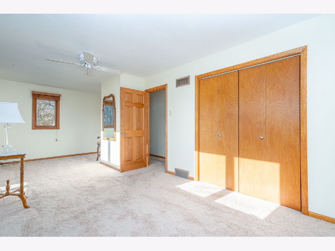
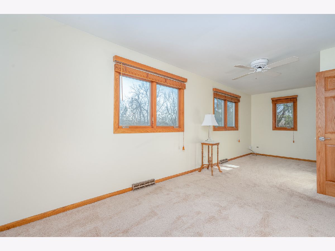
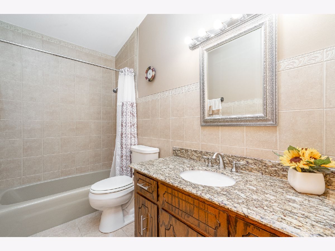
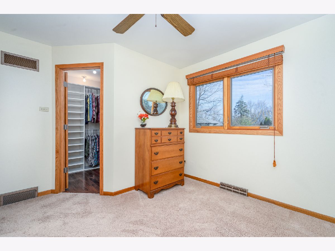
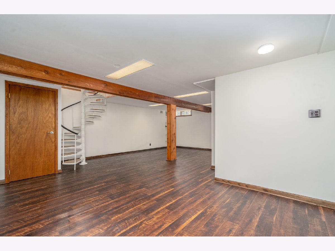
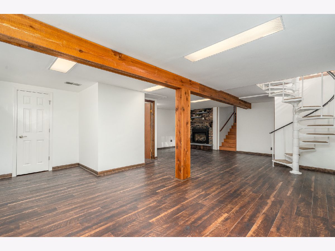
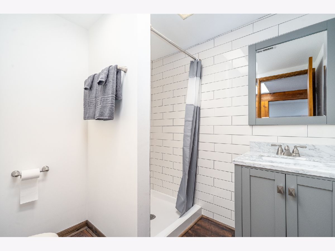
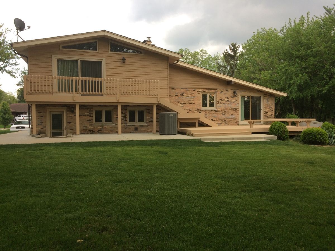
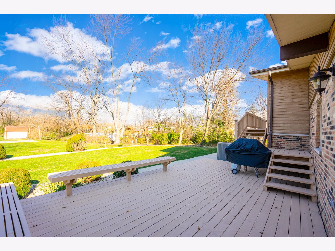
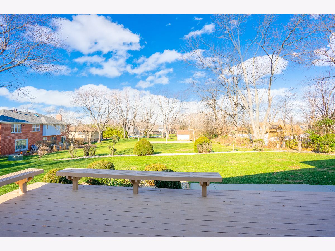
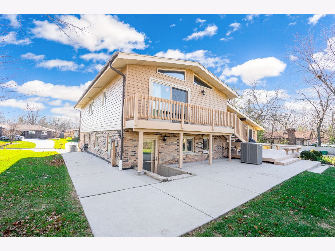
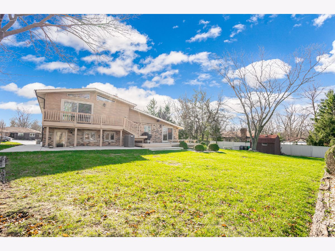
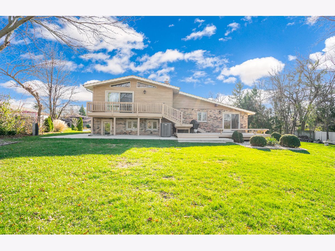
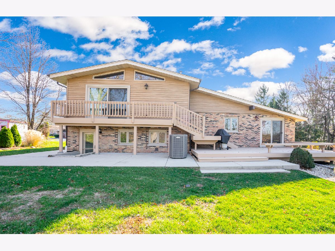
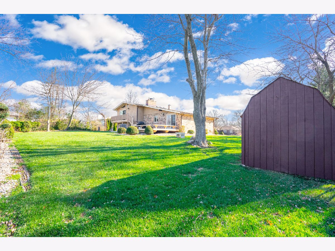
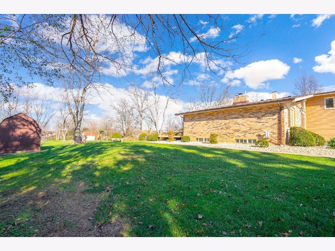
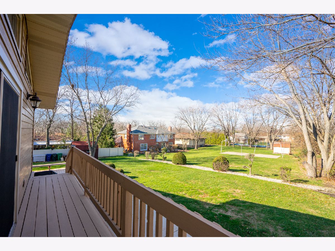
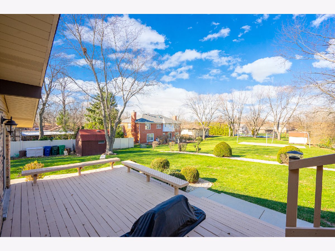
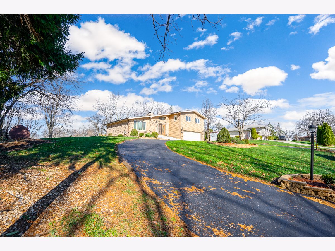
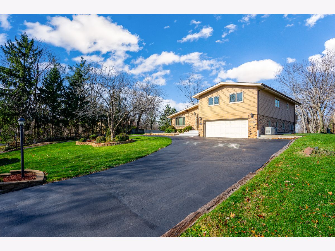
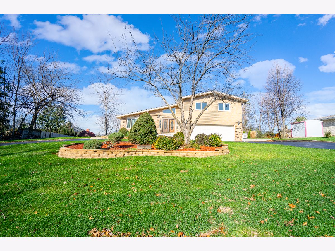
Room Specifics
Total Bedrooms: 3
Bedrooms Above Ground: 3
Bedrooms Below Ground: 0
Dimensions: —
Floor Type: Carpet
Dimensions: —
Floor Type: Carpet
Full Bathrooms: 4
Bathroom Amenities: Separate Shower
Bathroom in Basement: 1
Rooms: Foyer,Recreation Room
Basement Description: Finished
Other Specifics
| 2.5 | |
| Concrete Perimeter | |
| Asphalt,Circular | |
| Deck, Patio, Storms/Screens | |
| Landscaped,Wooded,Mature Trees,Backs to Open Grnd,Backs to Trees/Woods | |
| 120X147X128X147 | |
| — | |
| Full | |
| Vaulted/Cathedral Ceilings, Skylight(s), Wood Laminate Floors, Built-in Features, Walk-In Closet(s), Ceiling - 10 Foot, Beamed Ceilings, Granite Counters | |
| Range, Microwave, Dishwasher, Refrigerator, Washer, Dryer, Indoor Grill, Stainless Steel Appliance(s) | |
| Not in DB | |
| Curbs, Sidewalks, Street Lights, Street Paved | |
| — | |
| — | |
| Wood Burning, Wood Burning Stove, Attached Fireplace Doors/Screen, Gas Log, Gas Starter, Heatilator |
Tax History
| Year | Property Taxes |
|---|---|
| 2020 | $7,549 |
Contact Agent
Nearby Similar Homes
Nearby Sold Comparables
Contact Agent
Listing Provided By
Century 21 Affiliated

