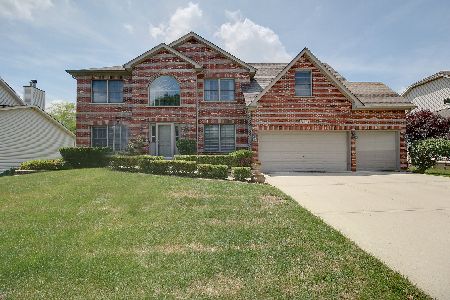13453 Blackstone Drive, Plainfield, Illinois 60585
$517,000
|
Sold
|
|
| Status: | Closed |
| Sqft: | 3,339 |
| Cost/Sqft: | $160 |
| Beds: | 5 |
| Baths: | 5 |
| Year Built: | 2001 |
| Property Taxes: | $10,717 |
| Days On Market: | 1171 |
| Lot Size: | 0,31 |
Description
This beautiful ready to move in 5 bedroom and 4.5 bath home is located in popular Plainfield North. It includes hardwood flooring and crown molding. The kitchen is spacious and gourmet with great stainless steel appliances. The master suite has a luxury bath, walk-in closet, and balcony. There is even space for guests or in-laws suite 5th bedroom with its own full bath and own entrance. The finished basement includes a theatre, kitchen, workout room, full bath, and a 6th bedroom. The large yard is perfect with a patio and gazebo. Beautiful large (30 X 7) enclosed porch to sit-down and relax. Nice Recent renovations include: water heater (2022), Carpet in basement and 5th bedroom (2020),roof (2020), Most rooms are recently painted, 2nd level windows (2015). 3 car (Tandem) Garage. This home is in an amazing location with great Plainfield north schools. Close to Plainfeild downtown, shopping, dining, and conveniently near I-55.
Property Specifics
| Single Family | |
| — | |
| — | |
| 2001 | |
| — | |
| — | |
| No | |
| 0.31 |
| Will | |
| Wilding Pointe | |
| 255 / Annual | |
| — | |
| — | |
| — | |
| 11667012 | |
| 0701333060350000 |
Nearby Schools
| NAME: | DISTRICT: | DISTANCE: | |
|---|---|---|---|
|
Grade School
Eagle Pointe Elementary School |
202 | — | |
|
Middle School
Heritage Grove Middle School |
202 | Not in DB | |
|
High School
Plainfield North High School |
202 | Not in DB | |
Property History
| DATE: | EVENT: | PRICE: | SOURCE: |
|---|---|---|---|
| 26 Jun, 2015 | Sold | $375,000 | MRED MLS |
| 8 May, 2015 | Under contract | $385,000 | MRED MLS |
| 30 Apr, 2015 | Listed for sale | $385,000 | MRED MLS |
| 13 Jan, 2023 | Sold | $517,000 | MRED MLS |
| 3 Dec, 2022 | Under contract | $535,000 | MRED MLS |
| — | Last price change | $549,900 | MRED MLS |
| 4 Nov, 2022 | Listed for sale | $549,900 | MRED MLS |
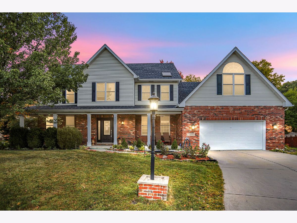
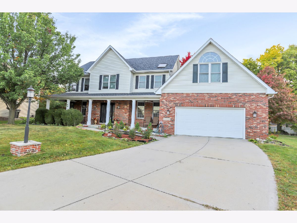
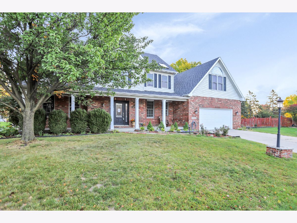
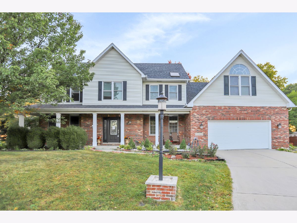
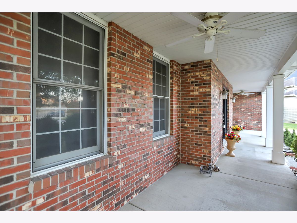
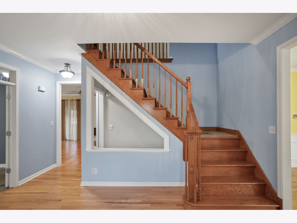
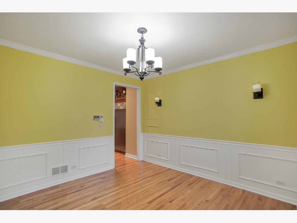
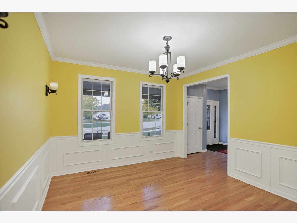
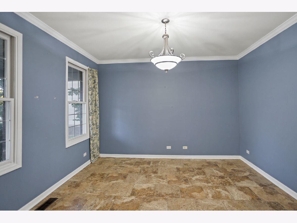
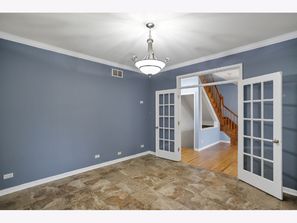
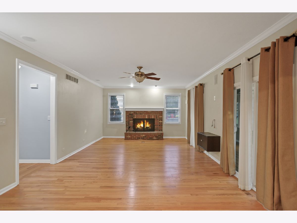
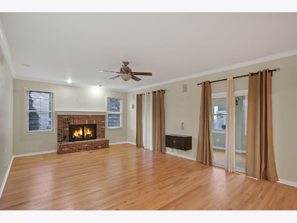
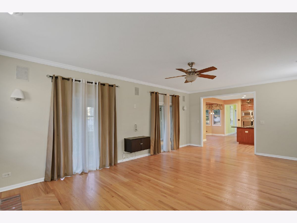
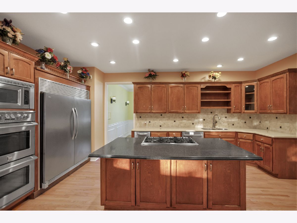
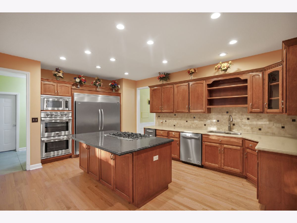
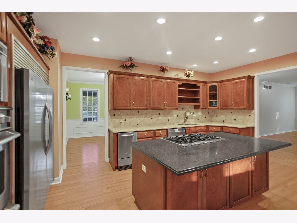
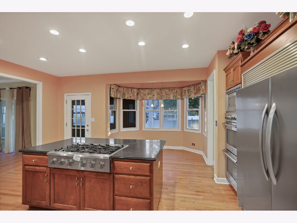
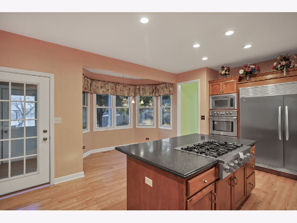
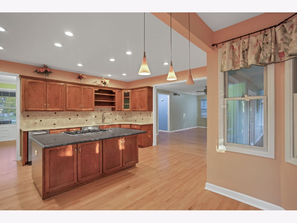
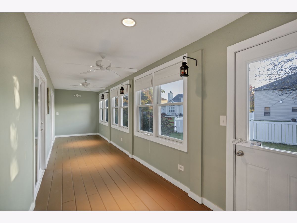
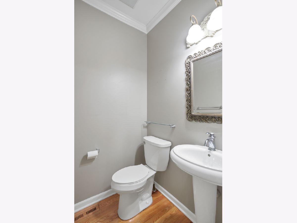
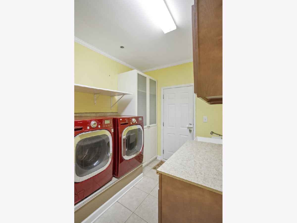
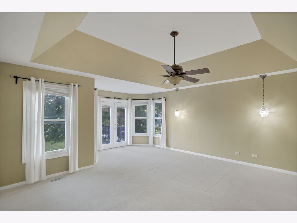
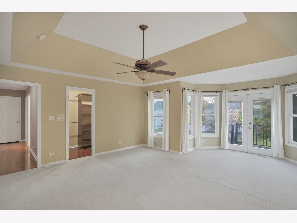
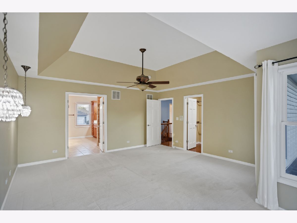
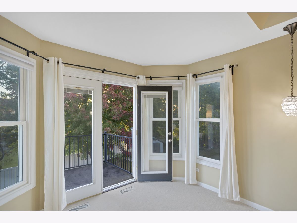
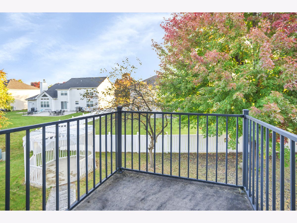
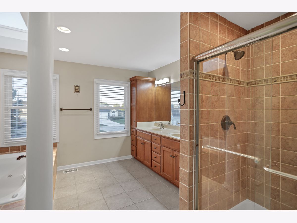
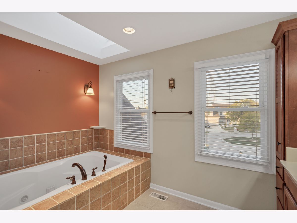
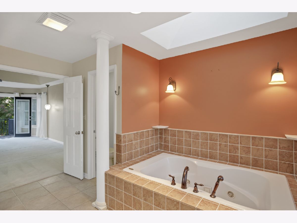
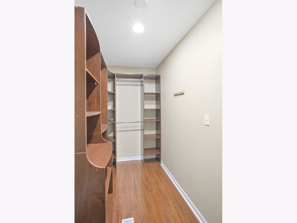
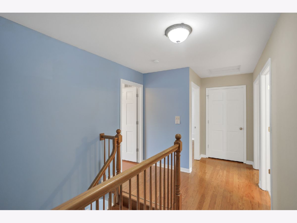
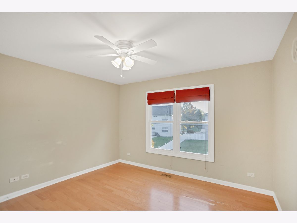
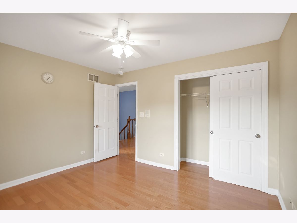
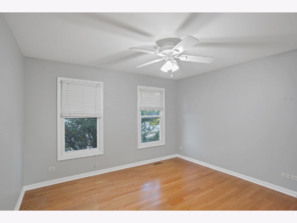
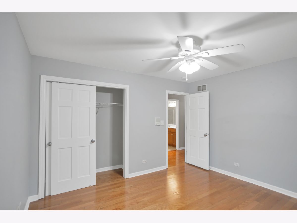
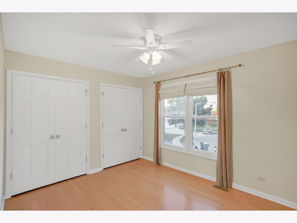
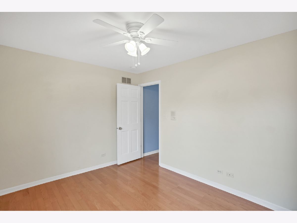
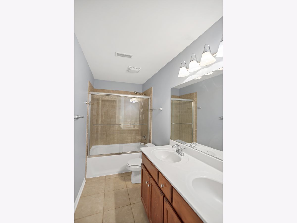
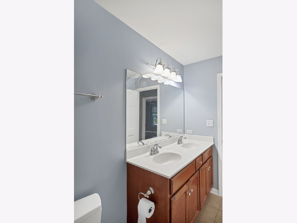
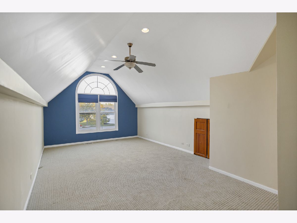
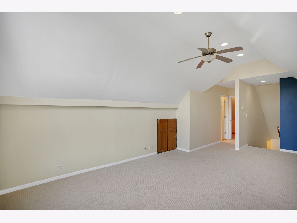
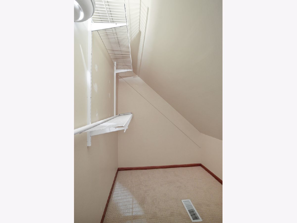
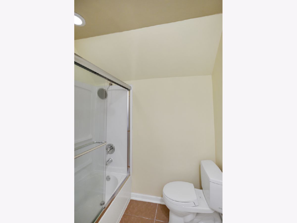
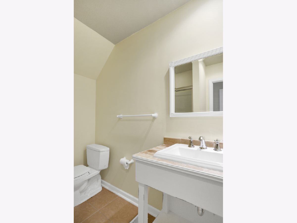
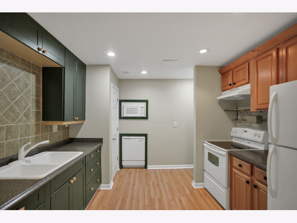
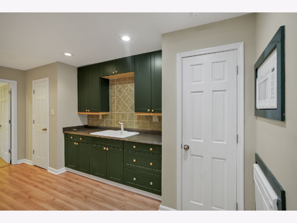
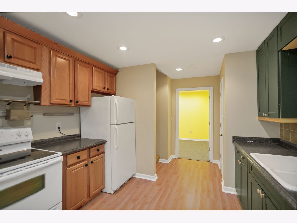
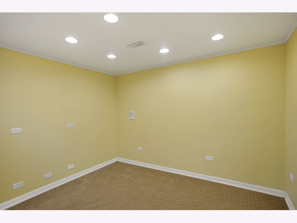
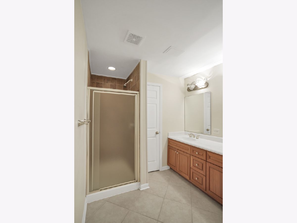
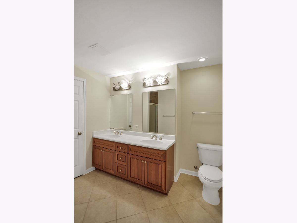
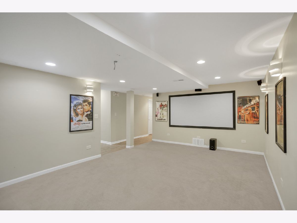
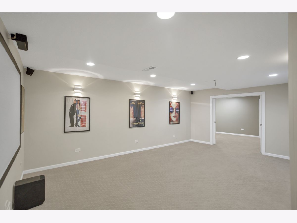
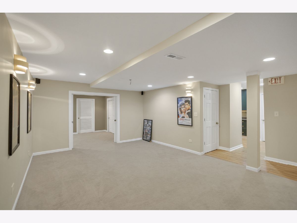
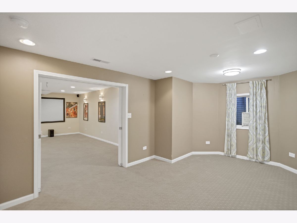
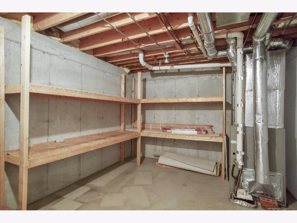
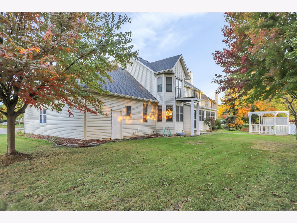
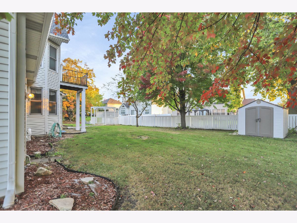
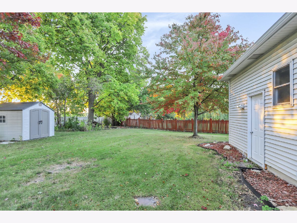
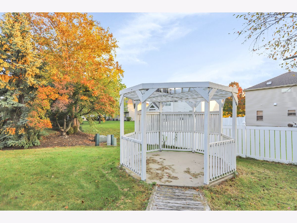
Room Specifics
Total Bedrooms: 7
Bedrooms Above Ground: 5
Bedrooms Below Ground: 2
Dimensions: —
Floor Type: —
Dimensions: —
Floor Type: —
Dimensions: —
Floor Type: —
Dimensions: —
Floor Type: —
Dimensions: —
Floor Type: —
Dimensions: —
Floor Type: —
Full Bathrooms: 5
Bathroom Amenities: Whirlpool,Separate Shower,Double Sink,Soaking Tub
Bathroom in Basement: 1
Rooms: —
Basement Description: Finished
Other Specifics
| 3 | |
| — | |
| Concrete | |
| — | |
| — | |
| 61X115X114X38X154 | |
| — | |
| — | |
| — | |
| — | |
| Not in DB | |
| — | |
| — | |
| — | |
| — |
Tax History
| Year | Property Taxes |
|---|---|
| 2015 | $11,174 |
| 2023 | $10,717 |
Contact Agent
Nearby Similar Homes
Nearby Sold Comparables
Contact Agent
Listing Provided By
Welcome Realty







