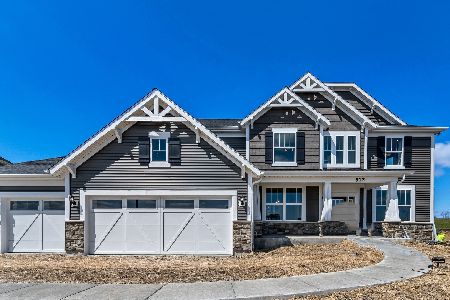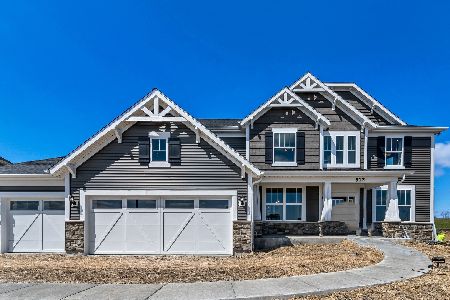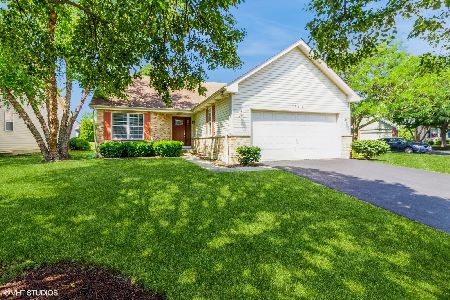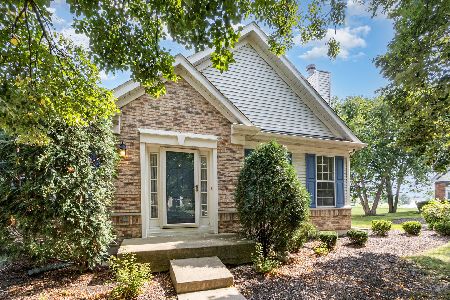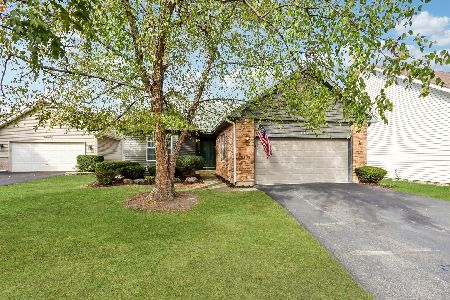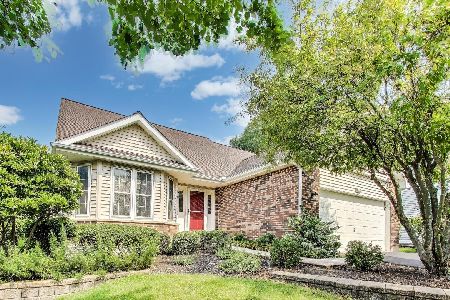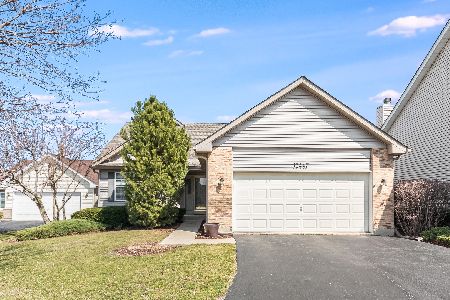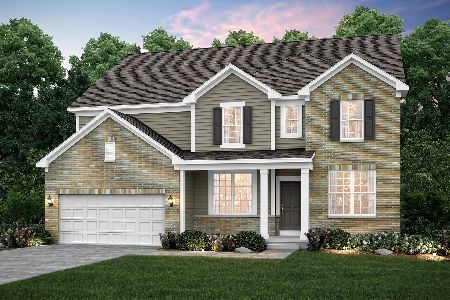13453 Tall Pines Lane, Plainfield, Illinois 60544
$256,900
|
Sold
|
|
| Status: | Closed |
| Sqft: | 1,663 |
| Cost/Sqft: | $156 |
| Beds: | 2 |
| Baths: | 3 |
| Year Built: | 1996 |
| Property Taxes: | $4,869 |
| Days On Market: | 2370 |
| Lot Size: | 0,00 |
Description
THIS MAY BE THE ONE TO CHECK ALL YOUR BOXES - If you are dreaming of a Well Maintained, Carillon Ranch, Open Floor Plan, Vaulted Ceilings, Full Basement with large Family Room/Flex-Room/Workshop/Storage & many well thought-out features. Attention to Detail is found in the many FEATURES & UPDATES: Underground Sprinkler (2019), High Efficiency Furnace (2014), Newer Dishwasher, Reverse Osmosis, 50 gal water heater (2011), Roof/Siding/Gutters/Soffits (2009), Main Floor Laundry (2018) & Second in Flex Room, 200+amps, Extra outlets throughout, Watch Dog Back-Up, April Air Whole House Humidifier, Premium Windows, Hunter Douglas Top-Down/Bottom-Up Blinds, 3 Full Baths, Walk-In Showers-fully tiled walls & ceilings, Master-Shower/Kohler jetted tub/double sinks, Vaulted Ceilings in Living Room/Dining Room/Master Bedroom, Gas Fireplace, Ceiling Fans, Custom Front Walk, Raised Beds, Insulated Garage Door-SEE ADDITIONAL INFO FOR MORE. Seller offering $3,000 Flooring allowance by Closing Cost Credit.
Property Specifics
| Single Family | |
| — | |
| Ranch | |
| 1996 | |
| Full | |
| BURTON | |
| No | |
| — |
| Will | |
| Carillon | |
| 97 / Monthly | |
| Insurance,Security,Clubhouse,Exercise Facilities,Pool,Lawn Care,Snow Removal | |
| Public | |
| Public Sewer | |
| 10459786 | |
| 1202314790150000 |
Property History
| DATE: | EVENT: | PRICE: | SOURCE: |
|---|---|---|---|
| 24 Oct, 2019 | Sold | $256,900 | MRED MLS |
| 4 Sep, 2019 | Under contract | $259,900 | MRED MLS |
| 25 Jul, 2019 | Listed for sale | $259,900 | MRED MLS |
| 26 Nov, 2025 | Sold | $353,000 | MRED MLS |
| 29 Oct, 2025 | Under contract | $360,000 | MRED MLS |
| — | Last price change | $389,900 | MRED MLS |
| 6 Aug, 2025 | Listed for sale | $399,900 | MRED MLS |
Room Specifics
Total Bedrooms: 2
Bedrooms Above Ground: 2
Bedrooms Below Ground: 0
Dimensions: —
Floor Type: Carpet
Full Bathrooms: 3
Bathroom Amenities: Whirlpool,Separate Shower,Double Sink
Bathroom in Basement: 1
Rooms: Breakfast Room,Bonus Room
Basement Description: Finished
Other Specifics
| 2 | |
| Concrete Perimeter | |
| Asphalt | |
| Patio, Storms/Screens | |
| Irregular Lot | |
| 67X30X87X53X128X30 | |
| — | |
| Full | |
| Vaulted/Cathedral Ceilings, First Floor Bedroom, First Floor Laundry, First Floor Full Bath, Walk-In Closet(s) | |
| Range, Microwave, Dishwasher, Refrigerator, Washer, Dryer, Disposal | |
| Not in DB | |
| Clubhouse, Pool, Tennis Courts, Sidewalks | |
| — | |
| — | |
| Gas Log |
Tax History
| Year | Property Taxes |
|---|---|
| 2019 | $4,869 |
| 2025 | $5,167 |
Contact Agent
Nearby Similar Homes
Nearby Sold Comparables
Contact Agent
Listing Provided By
RE/MAX Professionals Select

