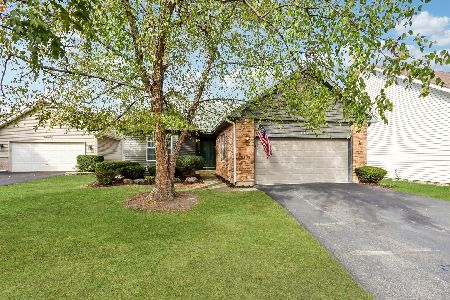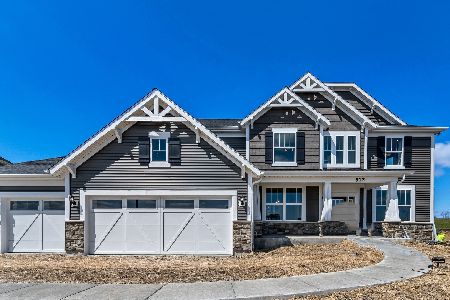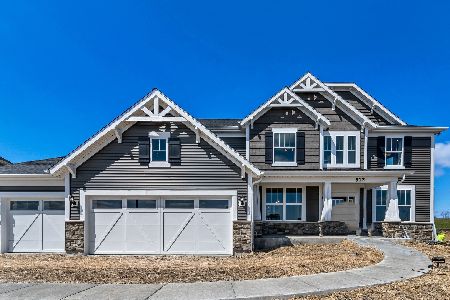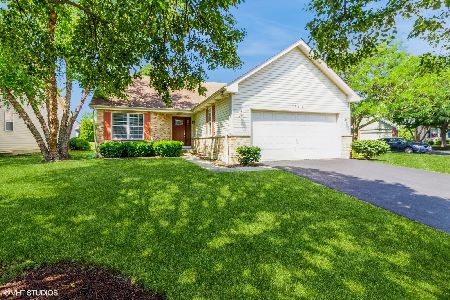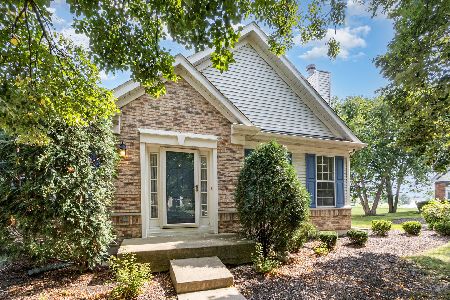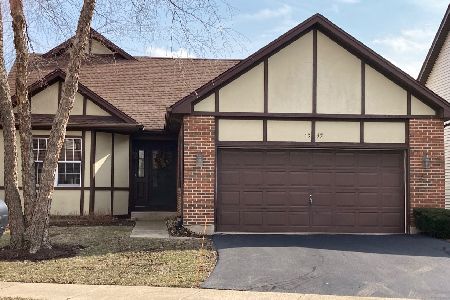13458 Redberry Circle, Plainfield, Illinois 60544
$264,000
|
Sold
|
|
| Status: | Closed |
| Sqft: | 2,525 |
| Cost/Sqft: | $110 |
| Beds: | 3 |
| Baths: | 3 |
| Year Built: | 1990 |
| Property Taxes: | $6,076 |
| Days On Market: | 2289 |
| Lot Size: | 0,17 |
Description
Are you looking for a home that is set on a BEAUTIFUL LOT OVERLOOKING A GOLF COURSE and has been UPDATED, FRESHLY PAINTED, w/FRESH NEW CARPETING INSTALLED, and is READY TO MOVE INTO RIGHT NOW? THEN THIS HOME LOCATED IN CARILLON, a 55+ ACTIVE ADULT COMMUNITY IS JUST THE HOME FOR YOU! The 2525 sq ft MAGELLAN MODEL is the LARGEST DETACHED HOME IN CARILLON and has 3 BEDROOMS, 2 1/2 BATHS with a DEN for your office, and an OPEN LOFT overlooking the living room w/a VAULTED CEILING. There is a STORAGE ROOM IN THE LOFT. A GAS FIREPLACE W/WHITE WOOD MANTLE is in the LIVING ROOM for those COLD WINTER NIGHTS. And for the WARM SUMMER EVENINGS, you can enjoy the FRESHLY PAINTED AND CARPETED 3 SEASON ROOM! Kitchen has WHITE CABINETS, TILE BACK SPLASH, GRANITE COUNTER TOPS, & NEW STAINLESS STEEL APPLIANCES! Master bedroom has a BEAUTIFUL BAY WINDOW ALLOWING LOTS OF NATURAL LIGHT INTO THE ROOM. It also has a LARGE WALK-IN CLOSET & A SECOND CLOSET. MASTER BATH has a JACUZZI TUB PLUS A WALK-IN SHOWER. DEN has HARDWOOD FLOORS, AND FRENCH DOORS OFFERING PRIVACY. NEW WASHER & DRYER IN LAUNDRY ROOM LOCATED OFF OF THE KITCHEN. DECK IN THE BACK OF THE HOME FOR YOUR SUMMER BBQS! SCHEDULE YOUR SHOWING TODAY!!
Property Specifics
| Single Family | |
| — | |
| — | |
| 1990 | |
| None | |
| MAGELLAN | |
| No | |
| 0.17 |
| Will | |
| Carillon | |
| 95 / Monthly | |
| Clubhouse,Exercise Facilities,Pool,Exterior Maintenance,Lawn Care,Scavenger,Snow Removal | |
| Public | |
| Public Sewer, Sewer-Storm | |
| 10549489 | |
| 1202314530230000 |
Property History
| DATE: | EVENT: | PRICE: | SOURCE: |
|---|---|---|---|
| 20 Dec, 2019 | Sold | $264,000 | MRED MLS |
| 17 Nov, 2019 | Under contract | $276,900 | MRED MLS |
| 16 Oct, 2019 | Listed for sale | $276,900 | MRED MLS |
Room Specifics
Total Bedrooms: 3
Bedrooms Above Ground: 3
Bedrooms Below Ground: 0
Dimensions: —
Floor Type: Carpet
Dimensions: —
Floor Type: Carpet
Full Bathrooms: 3
Bathroom Amenities: Whirlpool,Separate Shower,Double Sink
Bathroom in Basement: 0
Rooms: Breakfast Room,Den,Loft,Sun Room
Basement Description: Slab
Other Specifics
| 2 | |
| Concrete Perimeter | |
| Asphalt | |
| Deck, Storms/Screens | |
| Golf Course Lot,Irregular Lot,Landscaped | |
| 56X33X97X61X104X34 | |
| Full,Unfinished | |
| Full | |
| Vaulted/Cathedral Ceilings, First Floor Bedroom, First Floor Laundry, First Floor Full Bath, Walk-In Closet(s) | |
| Range, Microwave, Dishwasher, Refrigerator, Washer, Dryer, Disposal, Stainless Steel Appliance(s) | |
| Not in DB | |
| Clubhouse, Pool, Tennis Courts, Sidewalks, Street Lights, Street Paved | |
| — | |
| — | |
| Wood Burning, Gas Log, Gas Starter |
Tax History
| Year | Property Taxes |
|---|---|
| 2019 | $6,076 |
Contact Agent
Nearby Similar Homes
Nearby Sold Comparables
Contact Agent
Listing Provided By
Coldwell Banker The Real Estate Group

