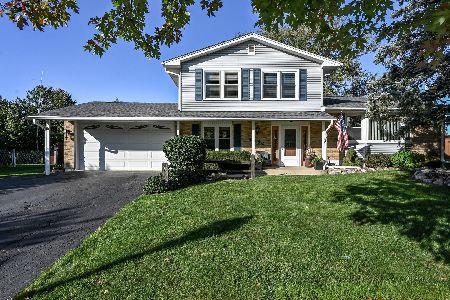1346 Aldrin Trail, Elk Grove Village, Illinois 60007
$349,000
|
Sold
|
|
| Status: | Closed |
| Sqft: | 1,800 |
| Cost/Sqft: | $197 |
| Beds: | 3 |
| Baths: | 2 |
| Year Built: | 1973 |
| Property Taxes: | $6,814 |
| Days On Market: | 1582 |
| Lot Size: | 0,20 |
Description
Come and see this bright and sunny home in pristine condition, ready for you to move in and enjoy. The main floor features a large kitchen, dining room, and living room 3 bedrooms, and a full bath. The eat-in kitchen has a large sliding door to a two-tiered deck perfect for entertaining. The lower level features a generously sized family room for large gatherings, laundry room, 2nd full bathroom, and storage. The large fenced-in backyard is perfect for outdoor fun. Highly rated dist 54 AND 211 schools and award-winning JB Conant high school. Very convenient location, walk to the elementary school. And close to highways, Woodfield Mall, and many restaurants and stores
Property Specifics
| Single Family | |
| — | |
| Bi-Level | |
| 1973 | |
| Partial,English | |
| BIRCHWOOD | |
| No | |
| 0.2 |
| Cook | |
| Winston Grove | |
| 0 / Not Applicable | |
| None | |
| Lake Michigan | |
| Public Sewer | |
| 11226774 | |
| 07364030070000 |
Nearby Schools
| NAME: | DISTRICT: | DISTANCE: | |
|---|---|---|---|
|
Grade School
Adlai Stevenson Elementary Schoo |
54 | — | |
|
Middle School
Margaret Mead Junior High School |
54 | Not in DB | |
|
High School
J B Conant High School |
211 | Not in DB | |
Property History
| DATE: | EVENT: | PRICE: | SOURCE: |
|---|---|---|---|
| 17 Jul, 2018 | Sold | $314,000 | MRED MLS |
| 8 Jun, 2018 | Under contract | $319,900 | MRED MLS |
| 4 Jun, 2018 | Listed for sale | $319,900 | MRED MLS |
| 12 Nov, 2021 | Sold | $349,000 | MRED MLS |
| 7 Oct, 2021 | Under contract | $354,900 | MRED MLS |
| 22 Sep, 2021 | Listed for sale | $354,900 | MRED MLS |
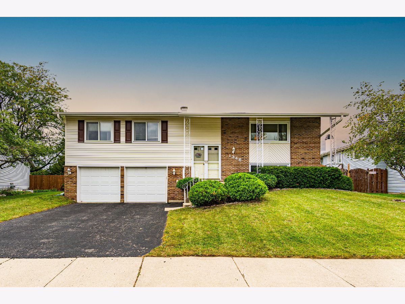
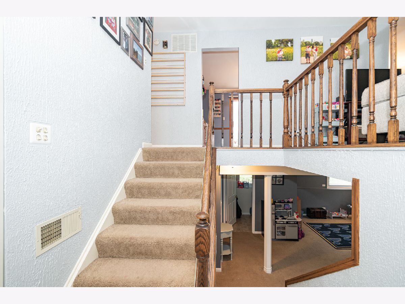
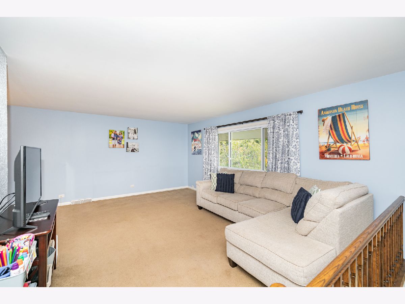
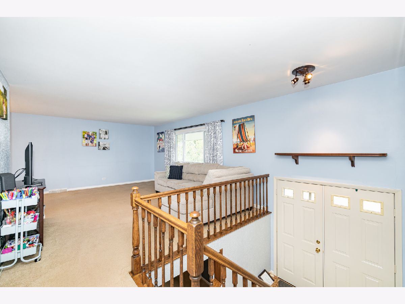
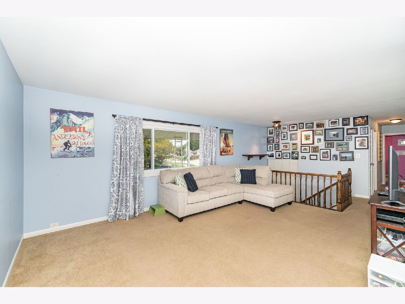
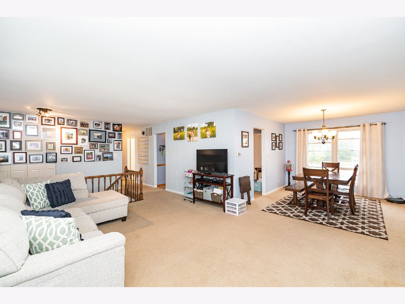
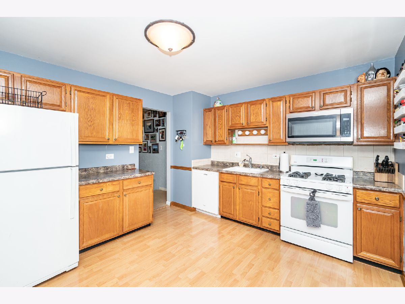
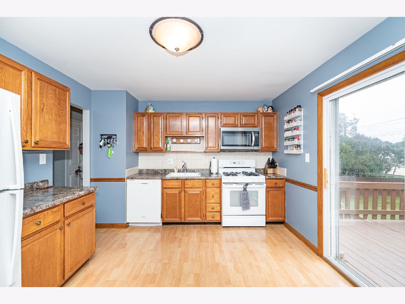
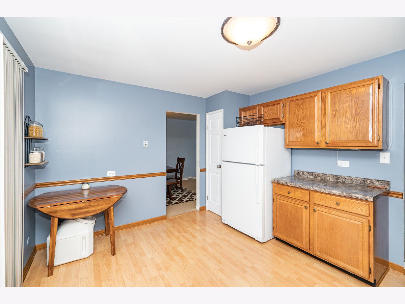
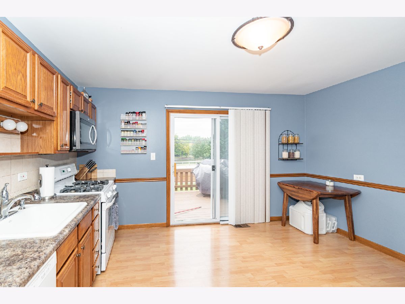
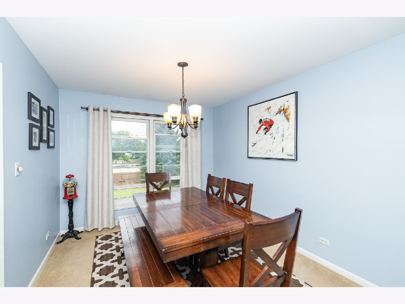
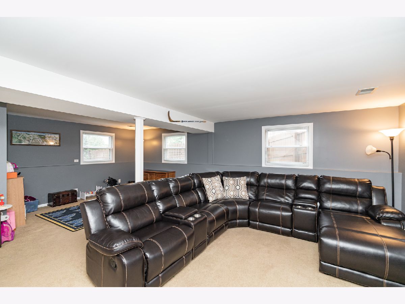
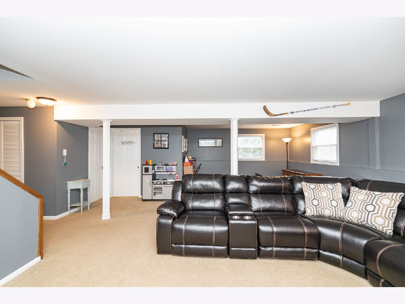
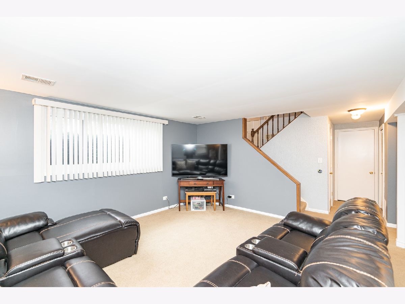
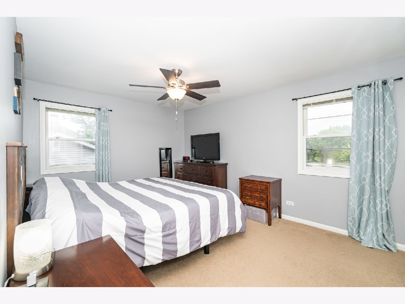
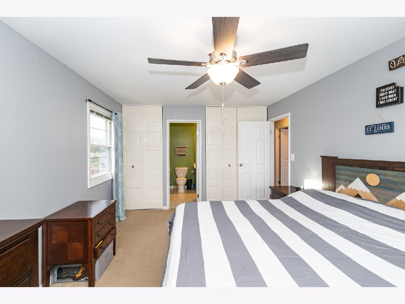
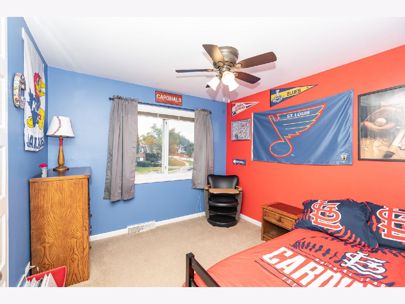
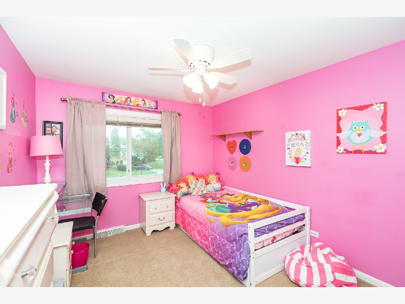
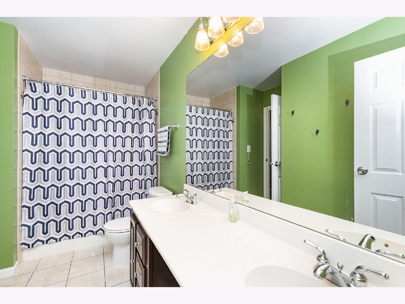
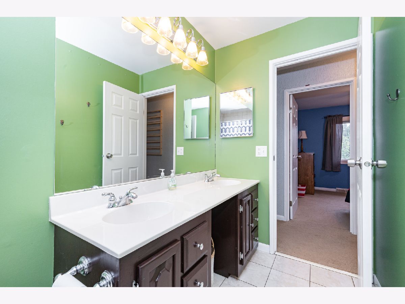
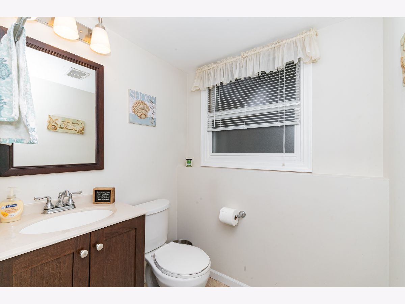
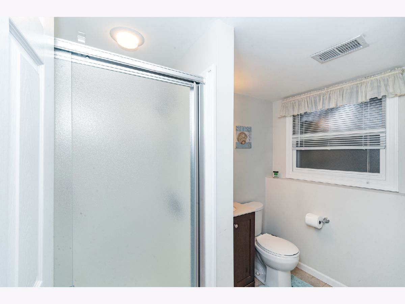
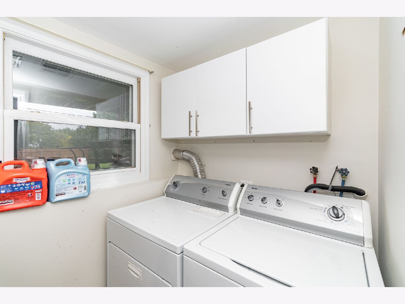
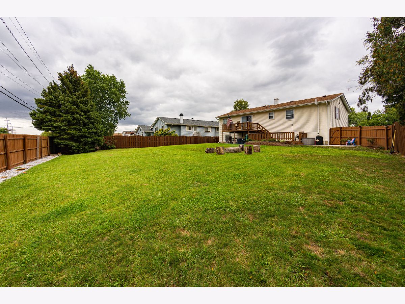
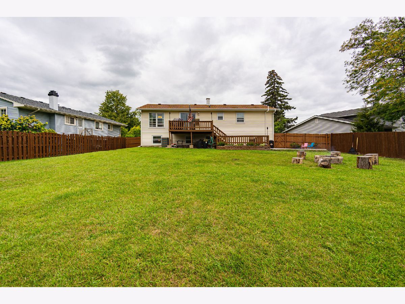
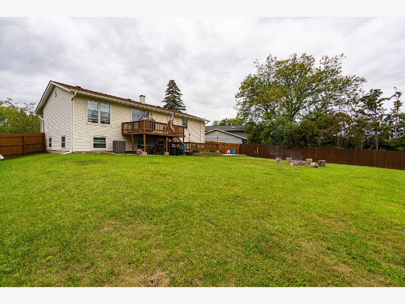
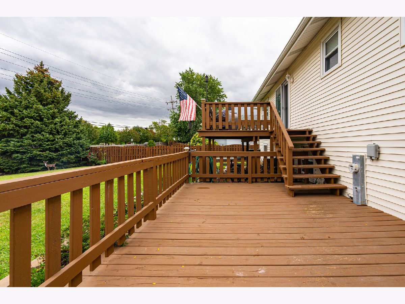
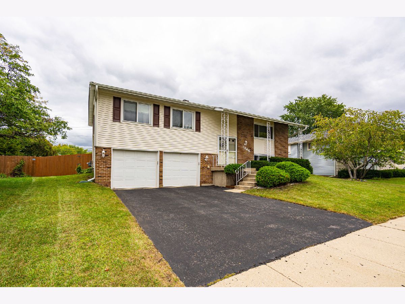
Room Specifics
Total Bedrooms: 3
Bedrooms Above Ground: 3
Bedrooms Below Ground: 0
Dimensions: —
Floor Type: Carpet
Dimensions: —
Floor Type: Carpet
Full Bathrooms: 2
Bathroom Amenities: —
Bathroom in Basement: 1
Rooms: No additional rooms
Basement Description: Finished
Other Specifics
| 2 | |
| Concrete Perimeter | |
| Asphalt | |
| Deck | |
| Fenced Yard | |
| 58X121X95X138 | |
| Unfinished | |
| — | |
| Hardwood Floors | |
| Range, Microwave, Dishwasher, Refrigerator | |
| Not in DB | |
| Curbs, Sidewalks, Street Lights, Street Paved | |
| — | |
| — | |
| — |
Tax History
| Year | Property Taxes |
|---|---|
| 2018 | $5,759 |
| 2021 | $6,814 |
Contact Agent
Nearby Sold Comparables
Contact Agent
Listing Provided By
Hometown Real Estate



