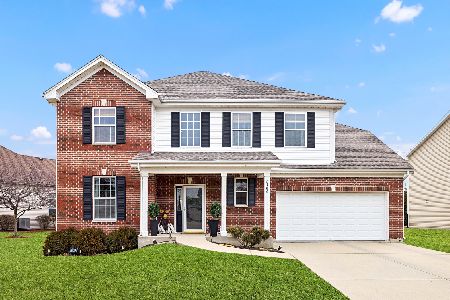1346 Danhof Drive, Bolingbrook, Illinois 60490
$407,000
|
Sold
|
|
| Status: | Closed |
| Sqft: | 3,930 |
| Cost/Sqft: | $109 |
| Beds: | 5 |
| Baths: | 4 |
| Year Built: | 2003 |
| Property Taxes: | $10,132 |
| Days On Market: | 3637 |
| Lot Size: | 0,21 |
Description
Truly amazing! You'll love this home! Upgraded finishes & FINISHED bsmt! Not your typical home in this sub-division! Sieze the opportunity to live in luxury w/6,000 sq. ft of combined living space! Awesome bsmt includes kitchenette, full BA, 2 BDRMS & huge REC area. Great for older kids or in-laws. On the main flrs, you'll encounter 2nd story entrance, Brazilian Cherry in-lay HW firs, crown molding, huge KIT w/granite, 42" Cherry cabinets & stainless*Completely open concept FAM RM has incredible light, windows & fireplc w/built-ins *SUNROOM*1st flr den or 5th bdrm & full BA*Lrg rooms & closets*2nd "Master" is adjacent to Jack N Jill BA*Palatial MASTER BDRM w/gorgeous triple window, vaulted ceiling & walk-in-closet*Ensuite offers separate vanities, whirlpool & tiled shower*Lrg yard w/paver patio is private, shaded & fenced*Plainfield schools*Dual zoned heat & cooling*Security system & intercom*Golf courses & expressways close*Awesome park just across street. $100,000 worth of upgrades.
Property Specifics
| Single Family | |
| — | |
| Georgian | |
| 2003 | |
| Full | |
| — | |
| No | |
| 0.21 |
| Will | |
| Foxridge Farms | |
| 305 / Annual | |
| Insurance | |
| Lake Michigan,Public | |
| Public Sewer, Sewer-Storm | |
| 09166053 | |
| 0701352080340000 |
Nearby Schools
| NAME: | DISTRICT: | DISTANCE: | |
|---|---|---|---|
|
Grade School
Liberty Elementary School |
202 | — | |
|
Middle School
John F Kennedy Middle School |
202 | Not in DB | |
|
High School
Plainfield East High School |
202 | Not in DB | |
Property History
| DATE: | EVENT: | PRICE: | SOURCE: |
|---|---|---|---|
| 13 Jul, 2016 | Sold | $407,000 | MRED MLS |
| 21 May, 2016 | Under contract | $429,900 | MRED MLS |
| — | Last price change | $435,900 | MRED MLS |
| 15 Mar, 2016 | Listed for sale | $449,000 | MRED MLS |
Room Specifics
Total Bedrooms: 7
Bedrooms Above Ground: 5
Bedrooms Below Ground: 2
Dimensions: —
Floor Type: Carpet
Dimensions: —
Floor Type: Carpet
Dimensions: —
Floor Type: Carpet
Dimensions: —
Floor Type: —
Dimensions: —
Floor Type: —
Dimensions: —
Floor Type: —
Full Bathrooms: 4
Bathroom Amenities: Whirlpool,Separate Shower,Double Sink
Bathroom in Basement: 1
Rooms: Kitchen,Bedroom 5,Bedroom 6,Bedroom 7,Foyer,Play Room,Recreation Room,Sun Room,Walk In Closet
Basement Description: Finished,Sub-Basement
Other Specifics
| 3 | |
| Concrete Perimeter | |
| Asphalt | |
| Patio, Brick Paver Patio | |
| Fenced Yard | |
| 75X120 | |
| Unfinished | |
| Full | |
| Vaulted/Cathedral Ceilings, Hardwood Floors, First Floor Bedroom, In-Law Arrangement, First Floor Laundry, First Floor Full Bath | |
| Range, Microwave, Dishwasher, Refrigerator, Washer, Dryer, Disposal, Stainless Steel Appliance(s) | |
| Not in DB | |
| Sidewalks, Street Lights, Street Paved | |
| — | |
| — | |
| Attached Fireplace Doors/Screen, Gas Log, Gas Starter |
Tax History
| Year | Property Taxes |
|---|---|
| 2016 | $10,132 |
Contact Agent
Nearby Similar Homes
Nearby Sold Comparables
Contact Agent
Listing Provided By
Century 21 Affiliated







