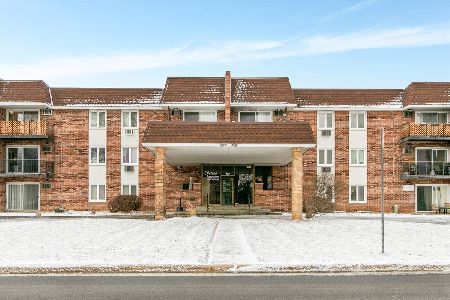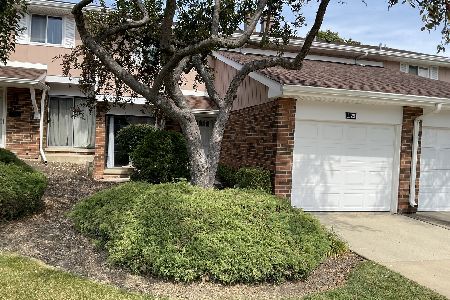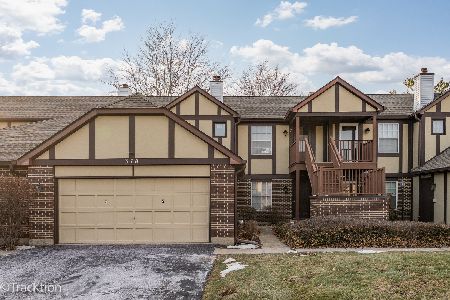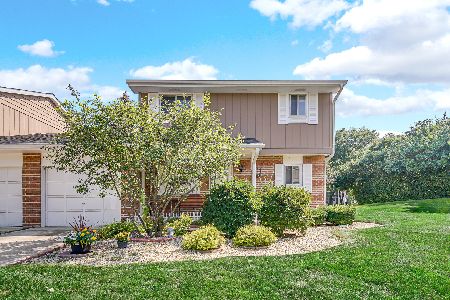1346 Lorraine Road, Wheaton, Illinois 60189
$87,500
|
Sold
|
|
| Status: | Closed |
| Sqft: | 1,100 |
| Cost/Sqft: | $86 |
| Beds: | 2 |
| Baths: | 2 |
| Year Built: | 1989 |
| Property Taxes: | $2,936 |
| Days On Market: | 3930 |
| Lot Size: | 0,00 |
Description
Fabulous 1st floor unit w/updated kitchen w/granite counters, breakfast bar. 2 full baths recently updated with granite vanities. Tasteful wood laminate & tile flooring. Convenient location! Opening bid of $80,000. May be sold any time prior to auction. Bank owned and sold as-is, where is. EM of 5% of final sales price due from high bidder.
Property Specifics
| Condos/Townhomes | |
| 3 | |
| — | |
| 1989 | |
| None | |
| — | |
| No | |
| — |
| Du Page | |
| Le Clair | |
| 230 / Monthly | |
| Water,Insurance,Exterior Maintenance,Lawn Care,Scavenger,Snow Removal | |
| Lake Michigan,Public | |
| Public Sewer | |
| 08908742 | |
| 0522139018 |
Nearby Schools
| NAME: | DISTRICT: | DISTANCE: | |
|---|---|---|---|
|
Grade School
Lincoln Elementary School |
200 | — | |
|
Middle School
Edison Middle School |
200 | Not in DB | |
|
High School
Wheaton Warrenville South H S |
200 | Not in DB | |
Property History
| DATE: | EVENT: | PRICE: | SOURCE: |
|---|---|---|---|
| 25 Jun, 2015 | Sold | $87,500 | MRED MLS |
| 5 Jun, 2015 | Under contract | $94,900 | MRED MLS |
| 1 May, 2015 | Listed for sale | $94,900 | MRED MLS |
Room Specifics
Total Bedrooms: 2
Bedrooms Above Ground: 2
Bedrooms Below Ground: 0
Dimensions: —
Floor Type: Wood Laminate
Full Bathrooms: 2
Bathroom Amenities: —
Bathroom in Basement: 0
Rooms: Eating Area
Basement Description: None
Other Specifics
| 1 | |
| — | |
| — | |
| — | |
| Common Grounds | |
| COMMON | |
| — | |
| Full | |
| Wood Laminate Floors, First Floor Laundry, First Floor Full Bath | |
| Range, Refrigerator | |
| Not in DB | |
| — | |
| — | |
| Bike Room/Bike Trails | |
| — |
Tax History
| Year | Property Taxes |
|---|---|
| 2015 | $2,936 |
Contact Agent
Nearby Similar Homes
Nearby Sold Comparables
Contact Agent
Listing Provided By
RE/MAX Suburban







