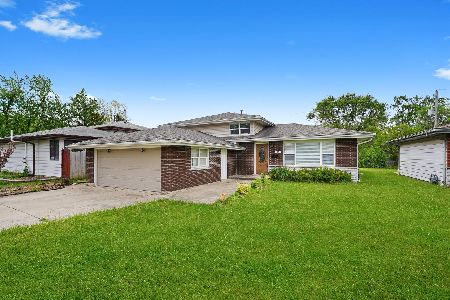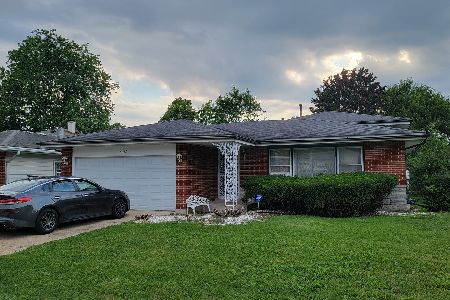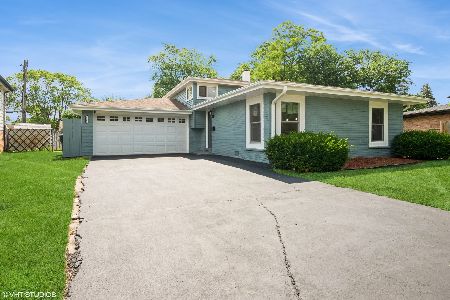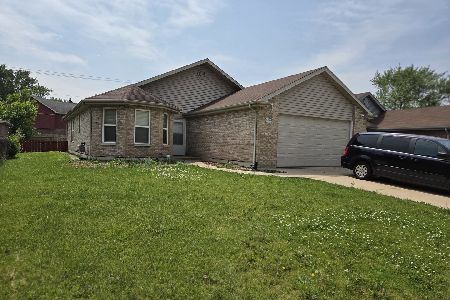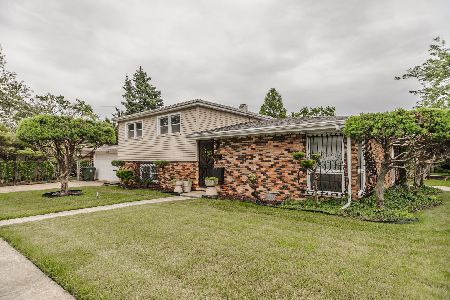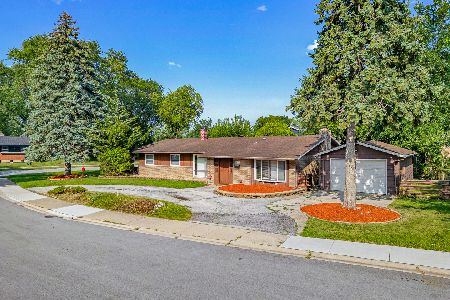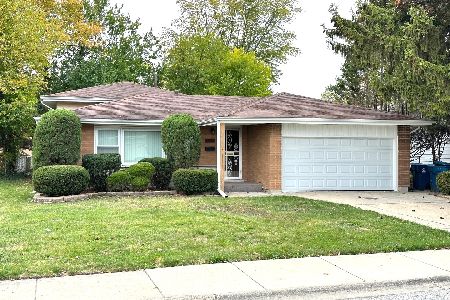1346 Prince Drive, South Holland, Illinois 60473
$169,900
|
Sold
|
|
| Status: | Closed |
| Sqft: | 1,400 |
| Cost/Sqft: | $121 |
| Beds: | 4 |
| Baths: | 2 |
| Year Built: | 1968 |
| Property Taxes: | $3,386 |
| Days On Market: | 3601 |
| Lot Size: | 0,16 |
Description
Outstanding total transformation! Sun-filled true open layout ideal for entertaining and family living. Fully renovated split level offers 4 bedrooms with plenty closet space; 2 spa-like bathrooms; family room and dining room combo; gorgeous kitchen has espresso shaker cabinetry with undercabinet lighting, granite counters, enormous island with tons of storage and room for bar stools, stainless steel apps. Separate laundry room in lower level. Enjoy fully fenced-in sizable yard with new covered deck/porch. Freshly painted exterior; new roof, windows, doors, trim, hardware, modern lights and polished chrome plumbing fixtures; hardwood floors thru-out and new plush carpeting. Extra insulated exterior walls. This extra special home is where your story begins.
Property Specifics
| Single Family | |
| — | |
| Bi-Level | |
| 1968 | |
| Partial,English | |
| — | |
| No | |
| 0.16 |
| Cook | |
| — | |
| 0 / Not Applicable | |
| None | |
| Lake Michigan | |
| Public Sewer | |
| 09084147 | |
| 29142140220000 |
Property History
| DATE: | EVENT: | PRICE: | SOURCE: |
|---|---|---|---|
| 30 Jul, 2015 | Sold | $55,100 | MRED MLS |
| 2 Jun, 2015 | Under contract | $49,900 | MRED MLS |
| 14 Mar, 2015 | Listed for sale | $49,900 | MRED MLS |
| 11 Mar, 2016 | Sold | $169,900 | MRED MLS |
| 18 Jan, 2016 | Under contract | $169,900 | MRED MLS |
| — | Last price change | $174,900 | MRED MLS |
| 11 Nov, 2015 | Listed for sale | $179,900 | MRED MLS |
Room Specifics
Total Bedrooms: 4
Bedrooms Above Ground: 4
Bedrooms Below Ground: 0
Dimensions: —
Floor Type: Hardwood
Dimensions: —
Floor Type: Hardwood
Dimensions: —
Floor Type: Carpet
Full Bathrooms: 2
Bathroom Amenities: Double Sink,Full Body Spray Shower
Bathroom in Basement: 1
Rooms: Foyer,Utility Room-Lower Level
Basement Description: Partially Finished,Crawl,Exterior Access
Other Specifics
| 2 | |
| Concrete Perimeter | |
| — | |
| Deck, Porch, Storms/Screens | |
| Fenced Yard | |
| 53' X 121' | |
| — | |
| None | |
| Hardwood Floors | |
| Range, Microwave, Dishwasher, Refrigerator, Disposal, Stainless Steel Appliance(s) | |
| Not in DB | |
| Sidewalks, Street Lights, Street Paved | |
| — | |
| — | |
| — |
Tax History
| Year | Property Taxes |
|---|---|
| 2015 | $3,323 |
| 2016 | $3,386 |
Contact Agent
Nearby Similar Homes
Nearby Sold Comparables
Contact Agent
Listing Provided By
Re/Max Signature Homes

